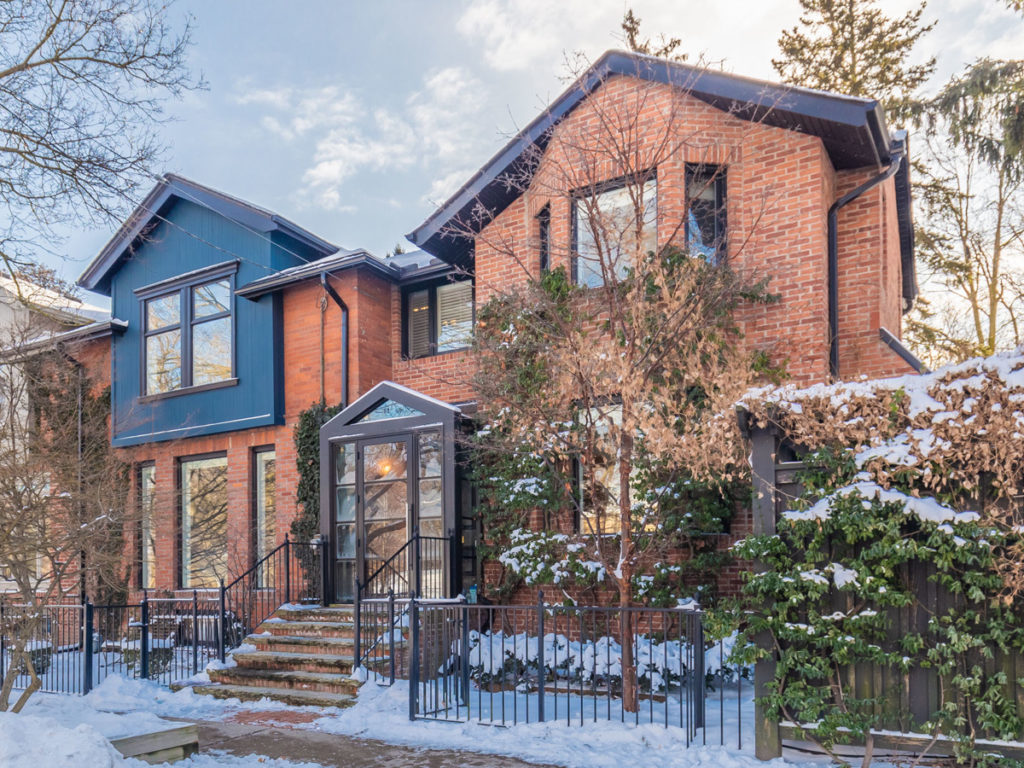Imagine a home that has real character, is soft, warm and comfortable, without the harsh lines of more modern homes, that speaks to another century, when craftsmanship was paramount and design was unique. Now place this home on close to one acre with a ravine as a backyard, secluded, yet minutes from downtown. Welcome to Rosedale’s Geary house, built before Confederation, in 1857. 124 Park Rd. is a unique listing that was featured as Home of the Week on Globe & Mail:
The Story
Mr. Berry, an investor and former head of preferred-share trading at Bank of Nova Scotia – and at one point the bank’s highest-paid employee – found 124 Park Rd. when it was on the market in March, 2000. It was also at the moment when the Nasdaq stock index was hovering at around 4,900 points.
“There were billionaires being made every day,” he recalled.
He put in a bid, but it wasn’t immediately accepted. He didn’t get the house for another two years, in March, 2002, for $5.5-million.
“The irony is, if you look at the timing of that, it is pretty much the trough [of the Nasdaq],” he said.

One of the things that really drew him to the home was the land that it sits on, he said. “It is a one-of-a-kind lot. In any other city – put it in New York, London or Tokyo – it is unimaginable.”
Its total size is just under an acre, according to the listing agent Jim Burtnick, and it’s located about a one-minute drive from the bustling intersection of Yonge and Bloor streets in Toronto. “Typically, you would only find this size of a lot in the Bridle Path area.”
The other attractive feature is its history. The home is the second-oldest Rosedale house, built in 1857 in a Georgian style for James Boyd Davis. Originally, a one-storey building, a second floor was added in 1860. A coach house and the veranda were built in 1904. Some time after that, the house became the home of George R. Geary, a former MP and Toronto mayor, which is how it got its name, The Geary House, after it received a heritage distinction from the province in 1990.
Over its lifetime, the house has seen many changes, with the biggest being its revival by the owner before Mr. Berry that focused on restoring the elegance of the original craftsmanship.

During his ownership, Mr. Berry has also made a number of changes. Initially, they began with installing a brick wall around the property for privacy. That turned out to be a tougher challenge than originally thought. “A lot of people have opinions when you do anything to a house of this stature. I think they thought I was going to put in some gaudy, golden fence.”
Instead, he employed the same restoration team that worked on the house earlier and used brick sourced from Pennsylvania to match the aesthetic of the of the 161-year-old home.
As he told the neighbours: “It’s going to look like it has been there for 200 years. Now you’d never know the brick wall around the house wasn’t there from the very beginning.”
Mr. Berry also embarked on a redesign of the bedrooms on the second floor, as well as the loft space on the third floor. A family room was added where the kitchen’s extra-large pantry once stood and the entire basement was transformed to add a gym (complete with a bathroom, steam room and a sauna), wine cellar, nanny suite, TV area, billiards space and a room that has been transformed into an indoor ball hockey rink.

Outside, he worked with his neighbours to drain some water that had accumulated at the bottom of the ravine (which is part of his lot).
“Suddenly, we had a third of an acre available. Now it’s my kids’ soccer field.”
In addition to the main structure, 124 Park also features a separate garage and a coach house, which he uses as his office.
“It’s a completely separate dwelling with its own entrance and separate locks,” he said. “You can be completely on your own there.”



