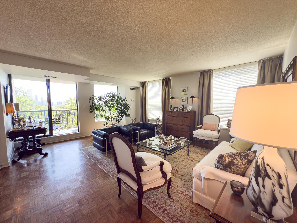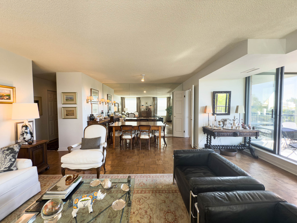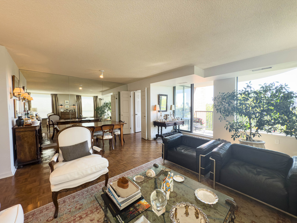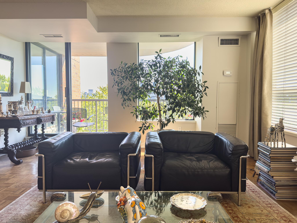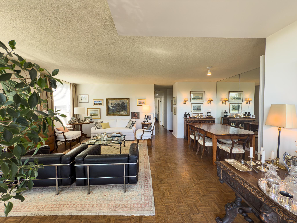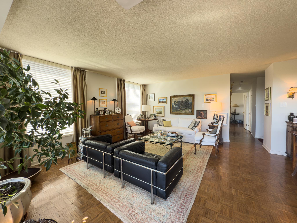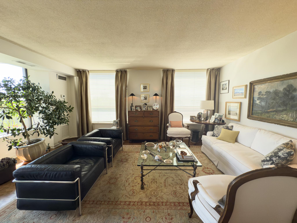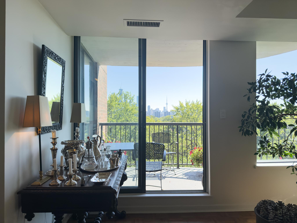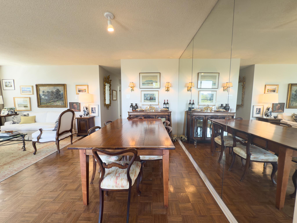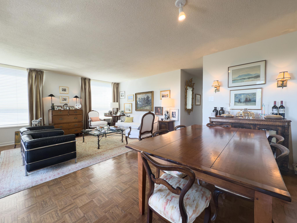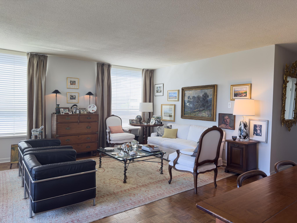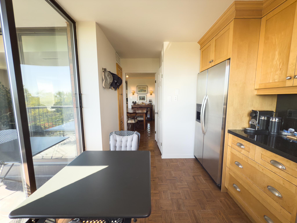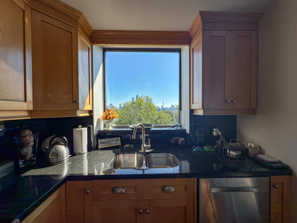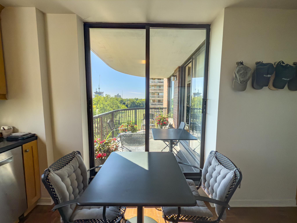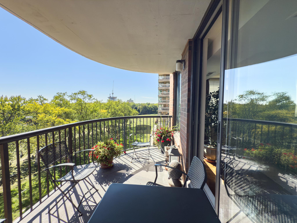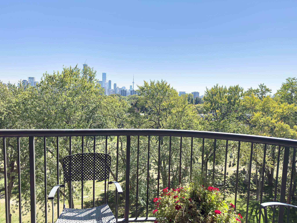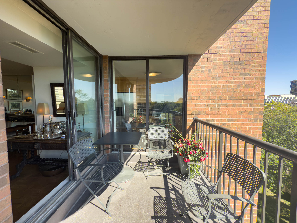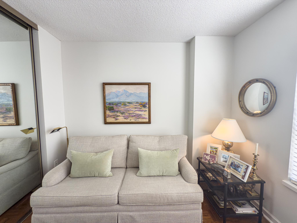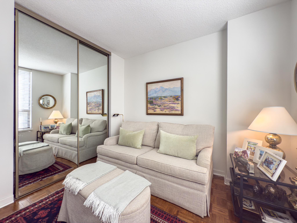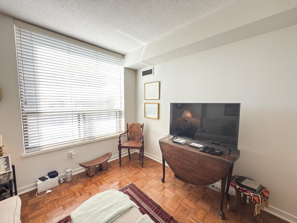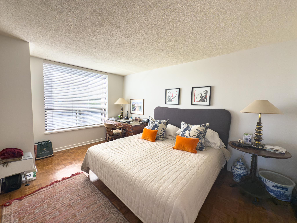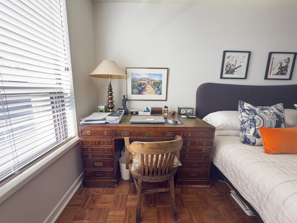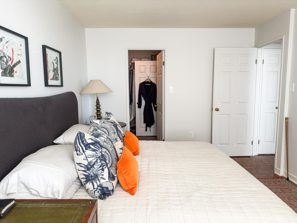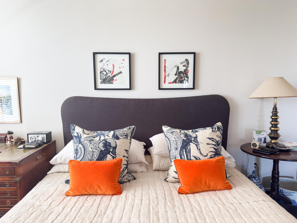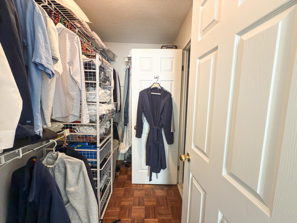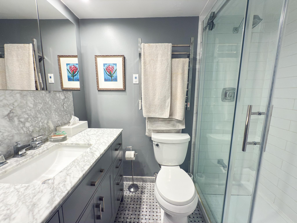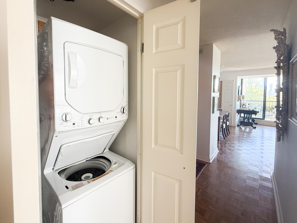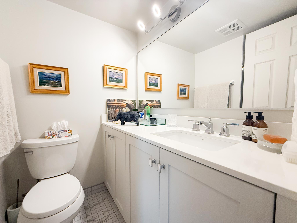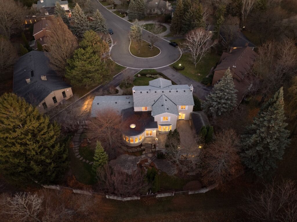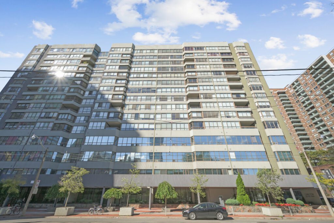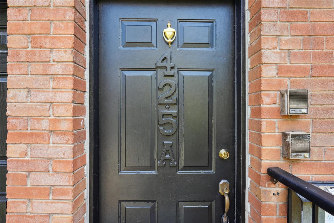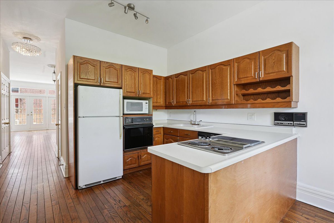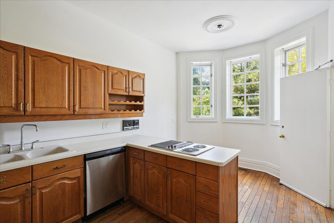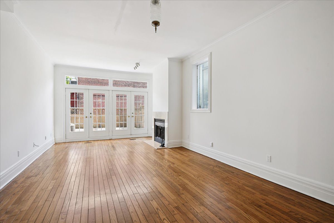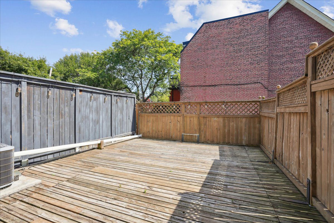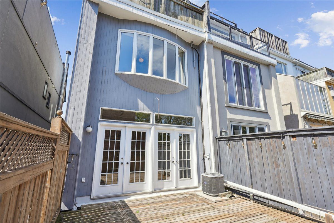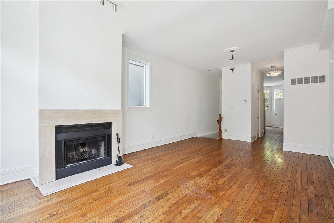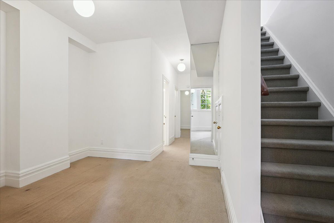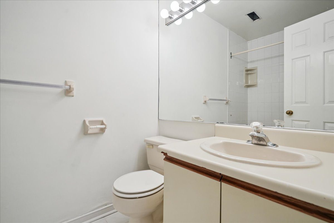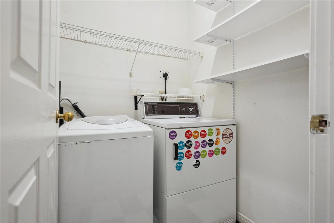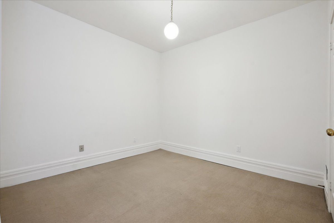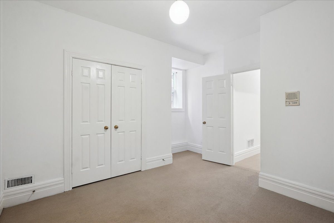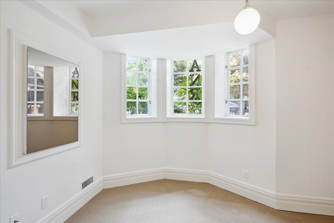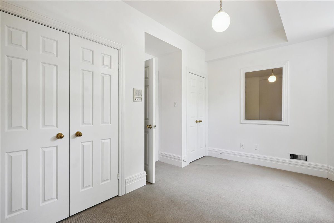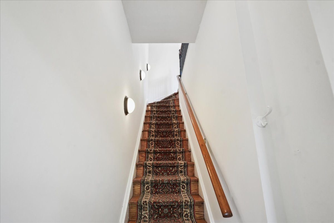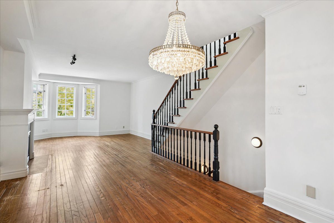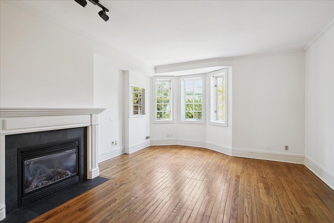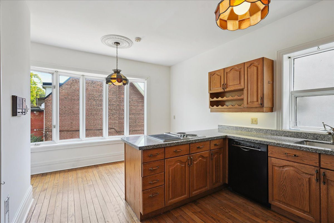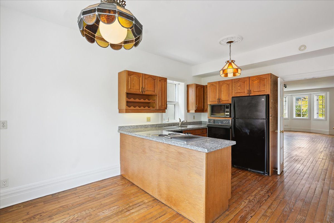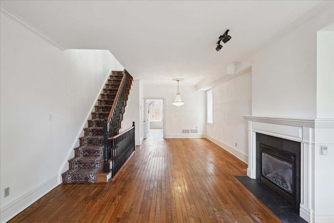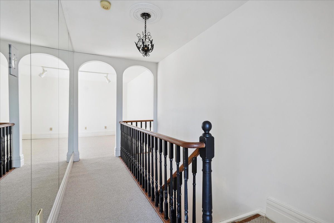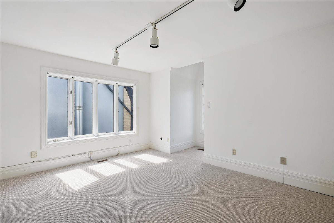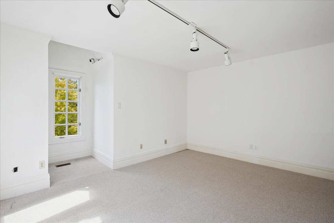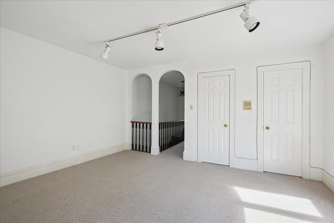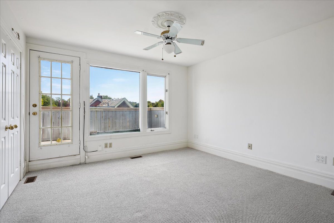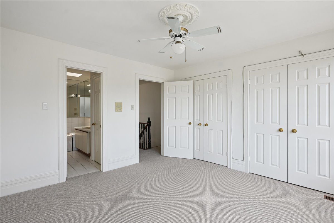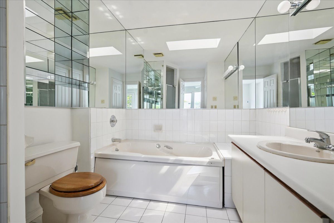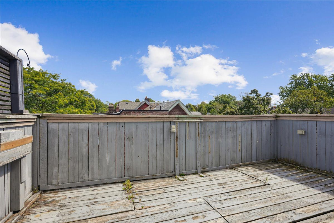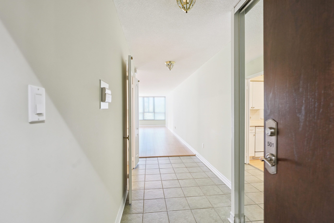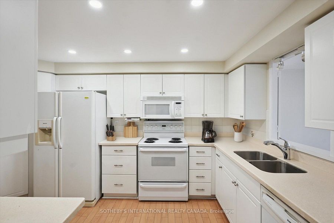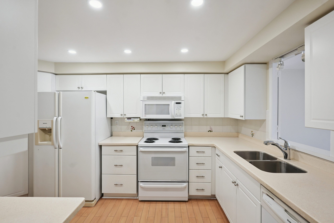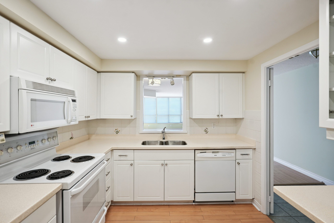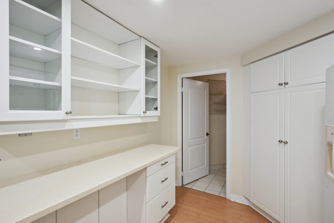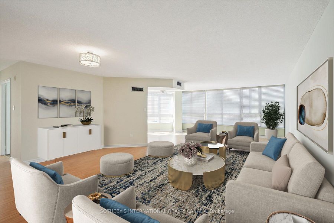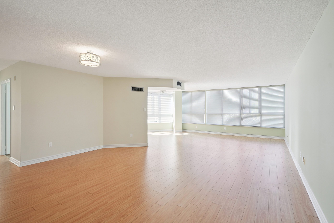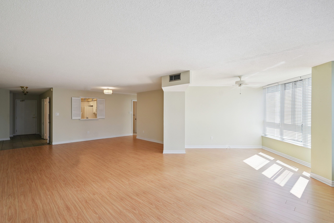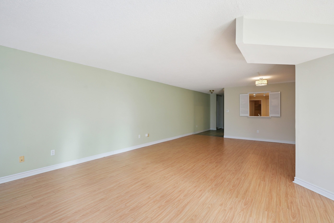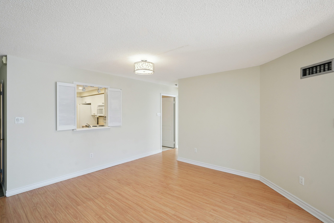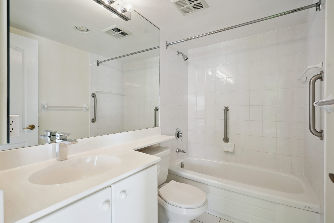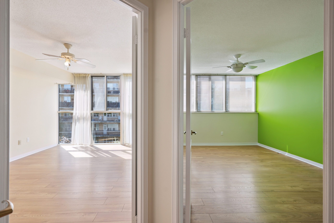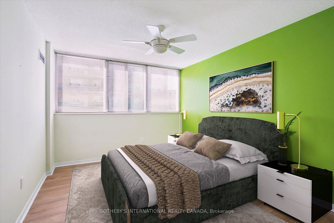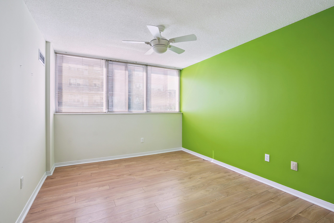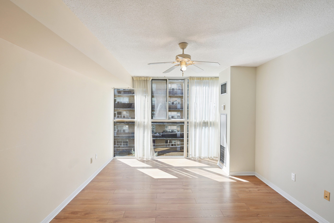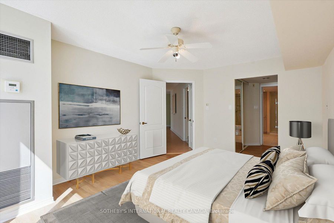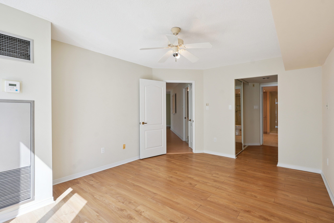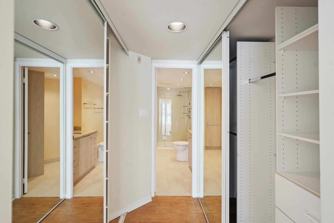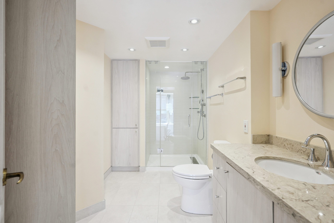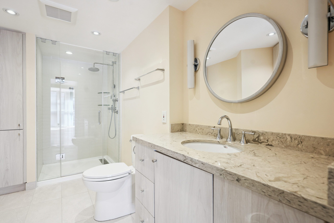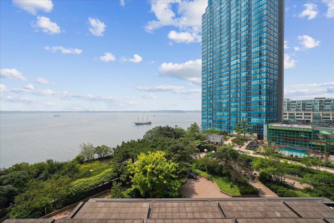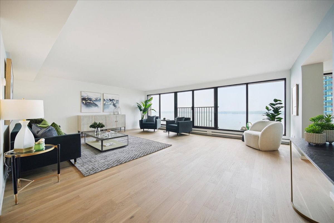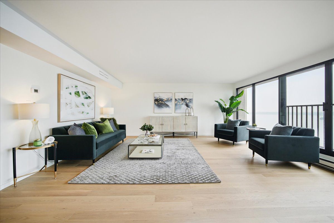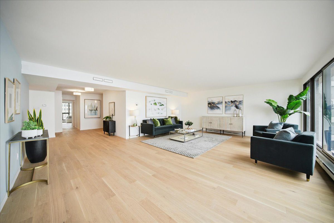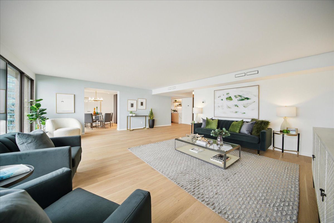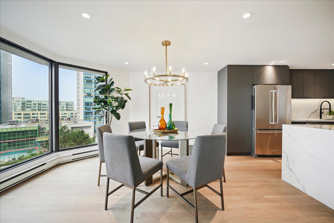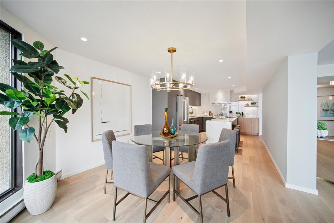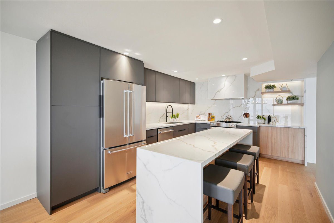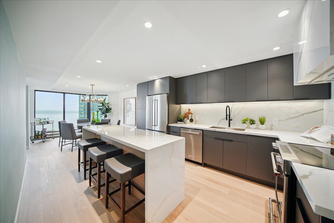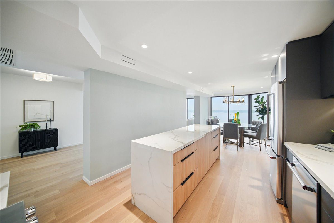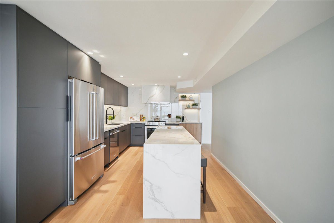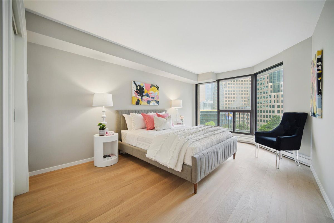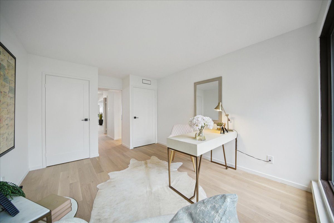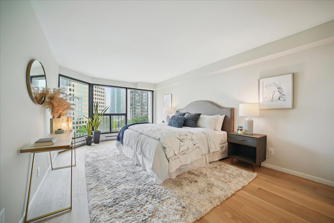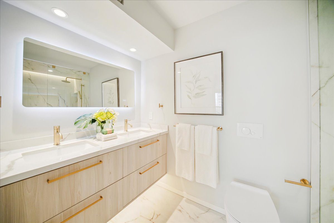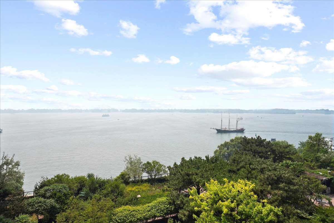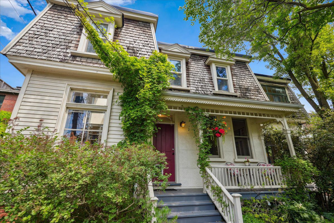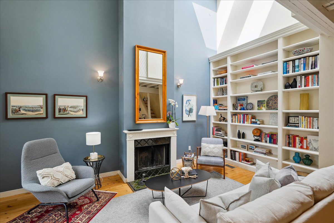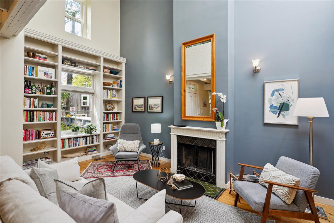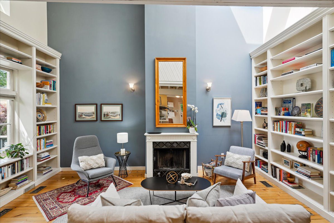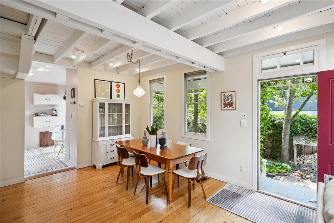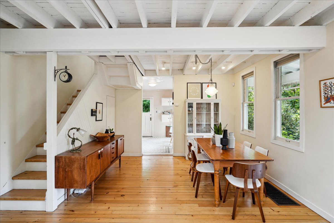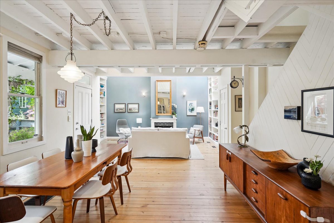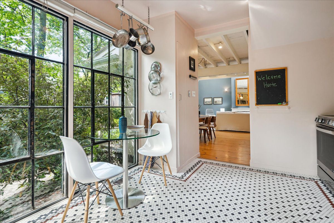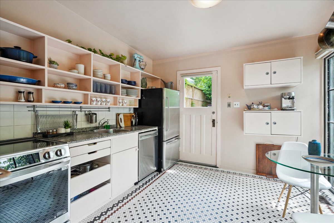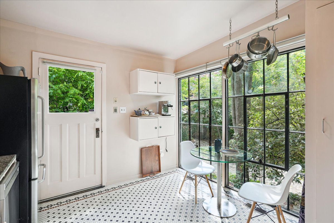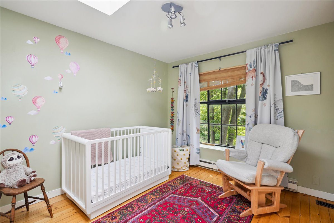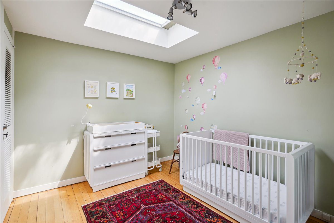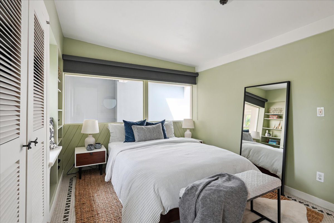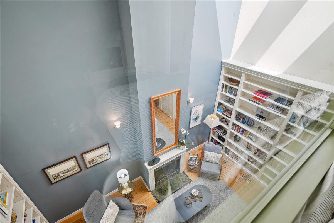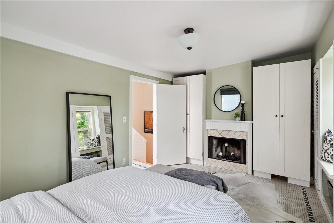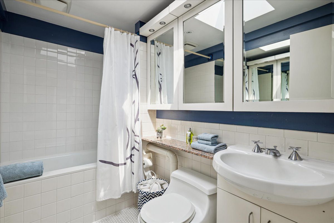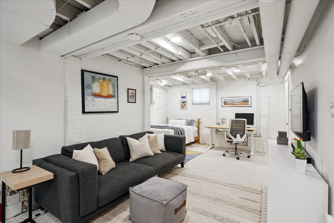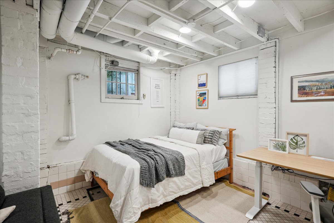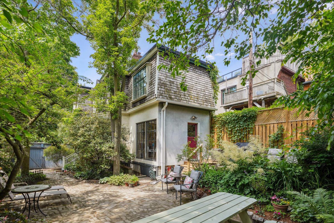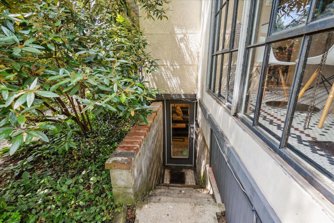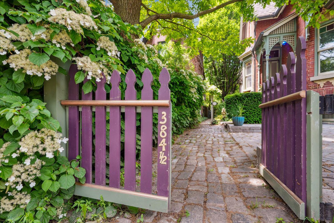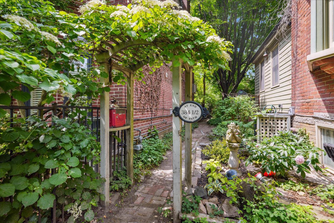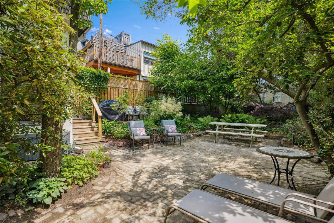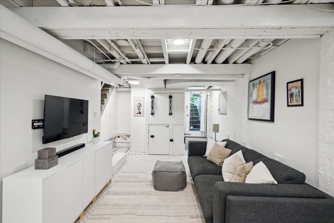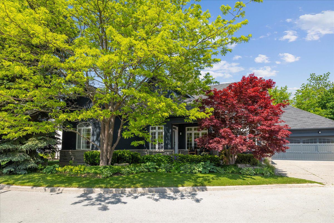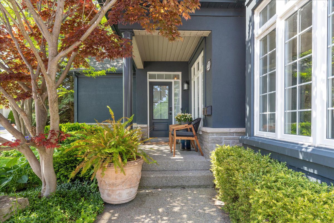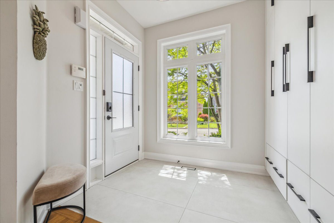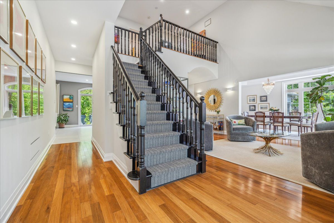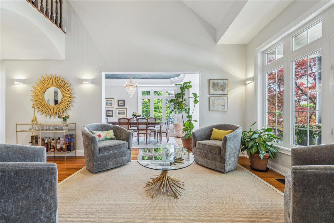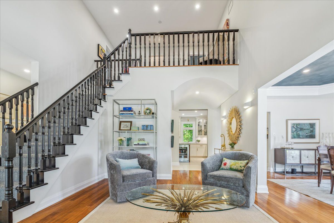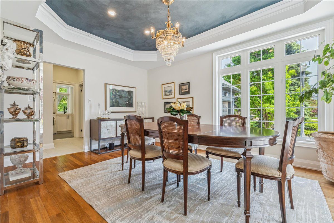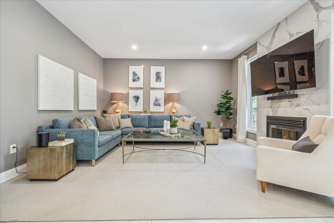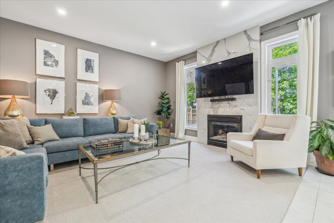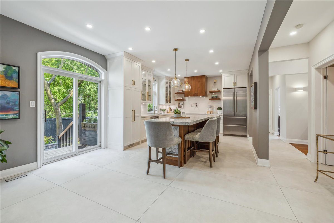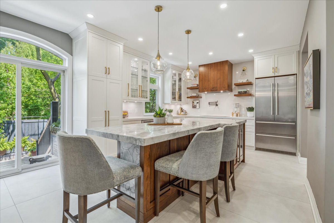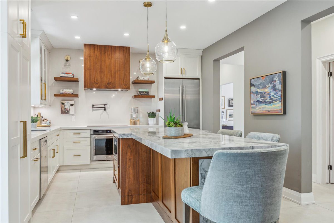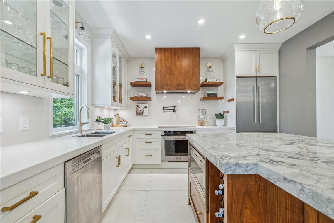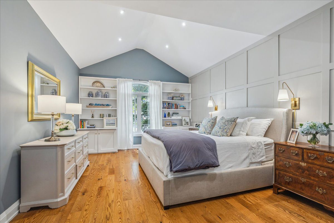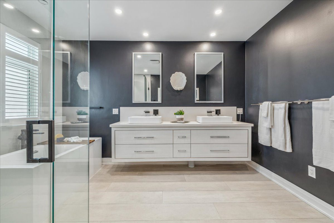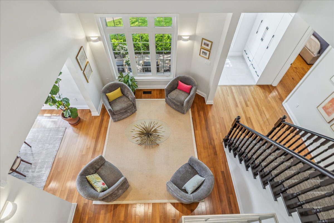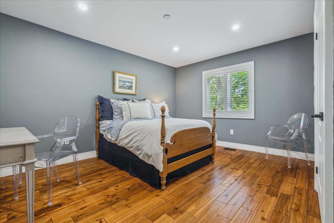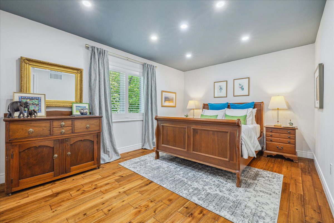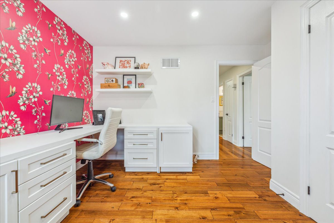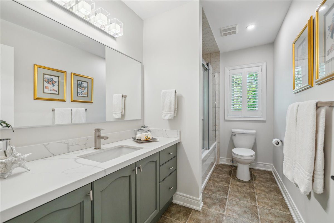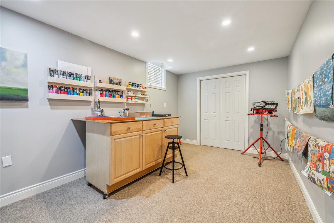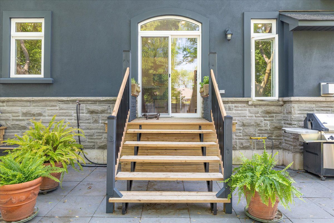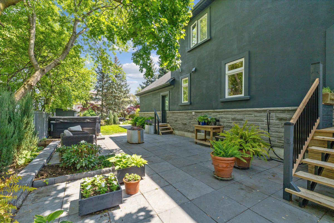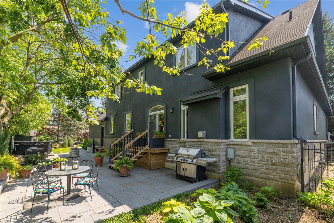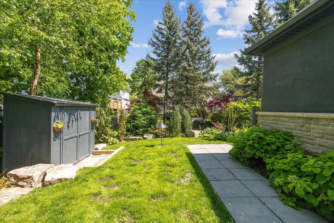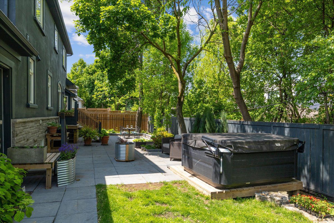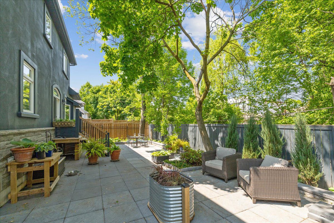Listing Location: Feature on Homepage
47 St. Clair Avenue West 705
Looking to buy a similar property?
If you missed your chance on this listing, don't worry! we'll help you find the perfect home. Reach out here.
Property Details
Welcome to Suite 705 at The Westclair, a rarely offered south-facing gem in one of Midtown Toronto’s most desirable boutique buildings. This spacious two-bedroom, two-bathroom suite offers unobstructed, one-of-a-kind views of the Downtown Toronto skyline, a breathtaking panorama that truly sets this unit apart. Inside, you’ll find a thoughtfully designed floor plan with generous principal rooms, ideal for both daily living and entertaining. The sun-drenched living and dining areas boast sunny windows, flooding the space with natural light and showcasing the spectacular city views from every angle.The updated kitchen features ample cabinetry and breakfast area while the primary bedroom includes a walk-in closet and a private four-piece ensuite. A second full bathroom and spacious second bedroom make this suite perfect for downsizers, professionals, or anyone seeking the vibrancy of city living with the comfort of a quiet, well-managed building. Located steps from St. Clair Subway Station, Yonge Street, shops, cafes, and restaurants, The Westclair offers a sought-after urban lifestyle with all the conveniences at your doorstep.
string(0) ""
Property Gallery
More Listings
425A Sackville Street
Looking to buy a similar property?
If you missed your chance on this listing, don't worry! we'll help you find the perfect home. Reach out here.
Property Details
Welcome to 425A Sackville Street, a rare offering in the heart of Torontos coveted Cabbagetown. Set on a tree-lined street surrounded by Victorian architecture and vibrant community spirit, this legal duplex nearly 2,700 square feet property built in 1984 in the classic Victorian style and held by the same owner since construction and it offers both timeless charm and modern versatility. Currently configured as two spacious, two-storey apartments, each suite features 2 bedrooms & 1.5 baths, Fireplace for cozy evenings, Private deck for outdoor living and separate heating & cooling systems. A double-car garage adds exceptional convenience, while the unbeatable location places you just steps from Riverdale Park, Riverdale Farm, and the cafes, shops, and amenities of Parliament Street. With both units vacant, the possibilities are endless: Lease both suites for strong rental income, Live in one unit while generating cash flow from the other, Redesign or reconvert into a luxury single-family residence. The property is being offered “as is where is” this is a once in a generation opportunity for investors, renovators, or end-users to own a true Cabbagetown treasure.
string(0) ""
More Listings
10 Tichester Road Suite 501
Interested In This Property?
Fill out the form below to learn more.
Property Details
string(0) ""
Property Gallery
More Listings
65 Harbour Square 1110
Interested In This Property?
Fill out the form below to learn more.
Property Details
Welcome to your dream home at Harbourside Condos- an exquisitely reimagined 3 bedroom suite offering over 2,000 square feet of luxurious lakeside living in one of Toronto’s most desirable waterfront communities. This fully renovated residence showcases elevated design, exceptional craftsmanship, and thoughtful finishes throughout, providing an unparalleled living experience. Enjoy breathtaking, panoramic views of the lake from the gourmet kitchen, dining, and living areas, while each of the three bedrooms offers stunning vistas of Toronto’s iconic skyline. The seamless open-concept layout creates an inviting flow between living spaces, perfect for both everyday comfort and elegant entertaining. Wake up to glistening waters and unwind with mesmerizing sunsets all from the comfort of your own home. Perched just four floors above a lush terrace, this suite offers the ideal blend of scenic beauty and convenient access to the building’s extensive amenities and 24 hour concierge. Whether you’re relaxing by the pool, working out in the gym, or hosting guests, every day here feels like a getaway. Experience the epitome of modern, lakeside living at Harbourside Condos where luxury, comfort, and natural beauty converge. Enjoy the vibrant Harbourfront close to arts, dining, cultural events, parks, trails and access to downtown Toronto. Don’t just live by the lake- live with it!
string(0) ""
Walkthrough
Property Gallery
More Listings
384 1/2 Sumach St
Looking to buy a similar property?
If you missed your chance on this listing, don't worry! we'll help you find the perfect home. Reach out here.
Property Details
There’s a house in Cabbagetown that even longtime locals don’t know exists. You’ll find this incredibly charming Victorian cottage, tucked behind one of the neighbourhoods most iconic homes, down a cobblestone path lined with old Toronto brick. Surrounded by a lush, private garden, it feels like stepping into a secret world in the city’s heart. Built around 1865, this home has history and it shows in all the right ways. Think original wide-plank pine floors, exposed beams, and cozy wood-burning fireplaces; but its also been updated where it counts, with heated floors, modern windows, and a layout made for real life. The living room is the space you’ll never want to leave vaulted two-storey ceilings, huge skylights, and built-in bookcases that stretch 10 ft high. Across the way, the kitchen has a stunning floor-to-ceiling factory-style window that lets in tons of light. There’s in-floor heating under penny tile & a w/out to the side deck, w/ a gas BBQ hookup for summer grilling. The open dining area is great for hosting. Windows overlook the porch, & beams overhead create the perfect blend of rustic and cozy. Upstairs, the loft-style primary bdrm has another wood-burning fireplace and two b/i window seats- perfect for curling up w/ a book or enjoying a morning coffee while taking in the south-facing views over Cabbagetown & even the CN Tower. The second bedrm is airy, tucked up in the treetops. Downstairs, the finished basement has great ceiling height, heated floors, and a w/out to the backyard- a rare find in Toronto. There’s also a second bath, laundry, b/in shelving, & tons of smart storage. Whether you need space for a home office, workout area, or a cozy family room, it’s ready for whatever you need. This place is a total unicorn, a historic home with character, tucked away in one of Toronto’s most sought-after neighbourhoods, with just the right mix of charm & updates, It isn’t just a house It’s a little piece of Cabbagetown history, hidden in plain sight.
Open Houses
Saturday, Jun 28, 2025 , Sunday, Jun 29, 2025
2:00 pm - 4:00 pm
string(0) ""
Property Gallery
More Listings
221 Carlini Court
Looking to buy a similar property?
If you missed your chance on this listing, don't worry! we'll help you find the perfect home. Reach out here.
Property Details
Welcome to 2-221 Carlini Court. Nestled on a quiet, secluded cul-de-sac of just nine homes, this stunning 4+1 bedroom, 3.5 bathroom life-style focused residence offers over 3,000 sq.ft. of beautifully finished living space in one of Oakvilles most desirable neighbourhoods.Designed for comfort and lifestyle, the home features a main-floor primary bedroom, cathedral ceilings, and a spacious, light-filled layout ideal for both everyday living and entertaining. The inviting family room with a gas fireplace is perfect for cozy evenings, while the fenced backyard with a private hot tub creates your own outdoor oasis.Pride of ownership is evident throughout, with thoughtful upgrades and timeless finishes. Enjoy low monthly fees in this private enclave that blends convenience and lifestyle. Location is everything, walk to Lake Ontario, tranquil nature trails, Oakville Marina, and the historic charm of downtown Oakville with its boutique shops and fine dining. Just minutes away from the renowned Glen Abbey Golf Club, this home truly offers the best of Oakville living. This is more than just a home-its a lifestyle. This rare offering delivers it all.
Public Open House
Saturday, Jun 07, 2025 , Sunday, Jun 08, 2025
2:00 pm - 4:00 pm
string(0) ""
