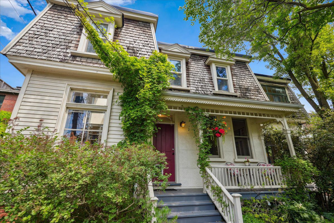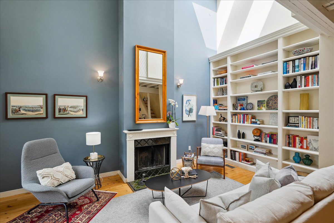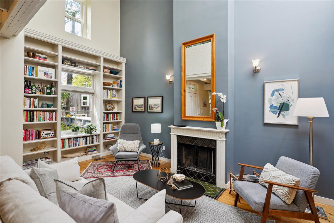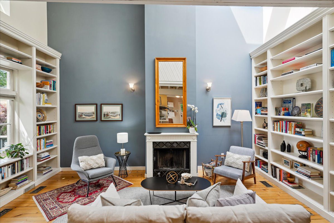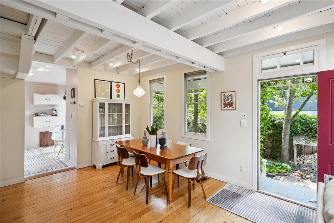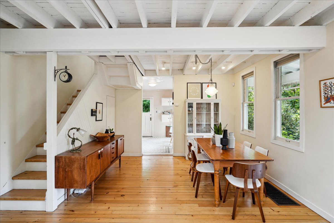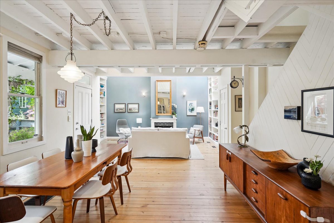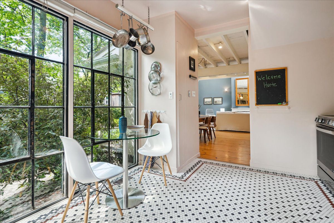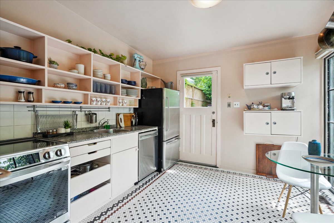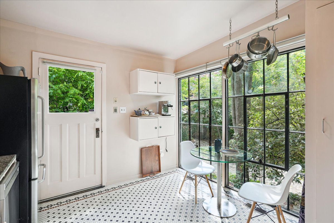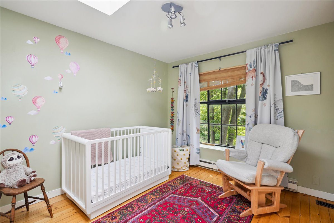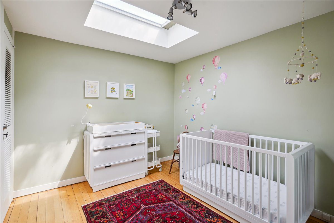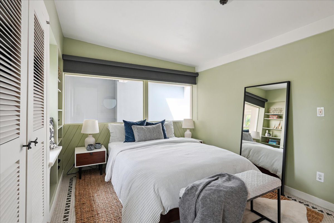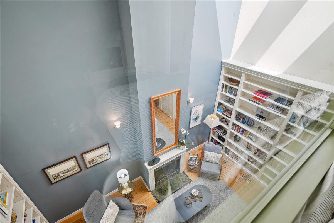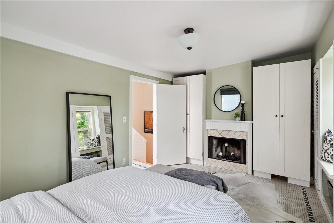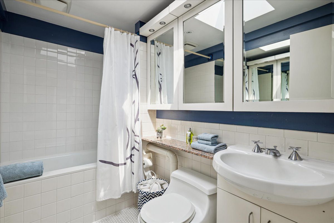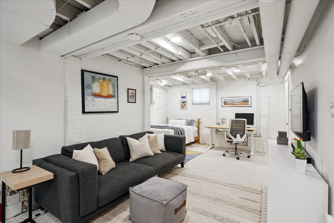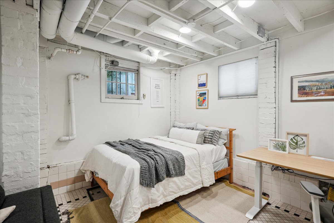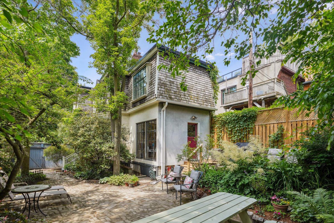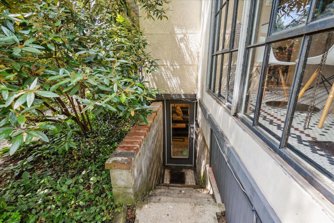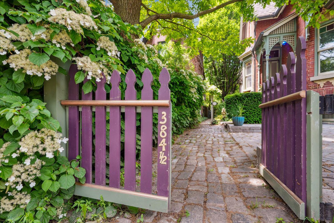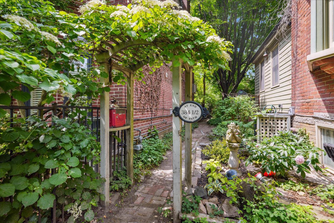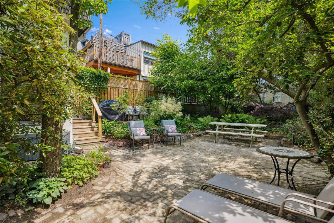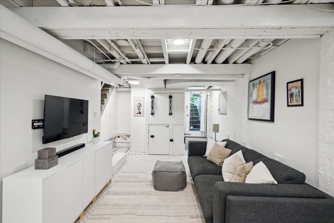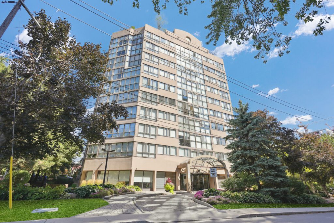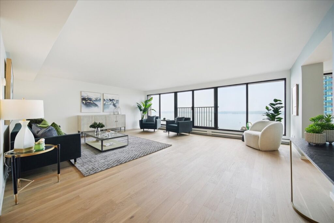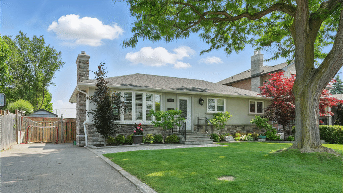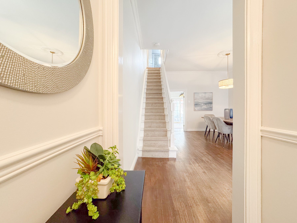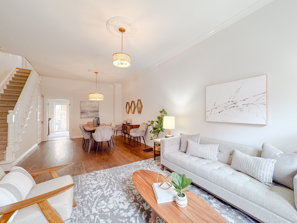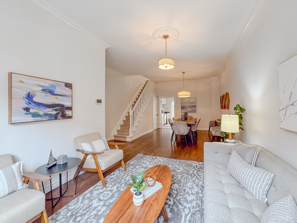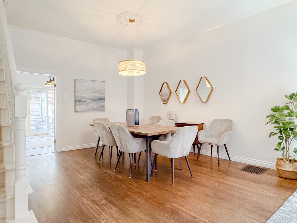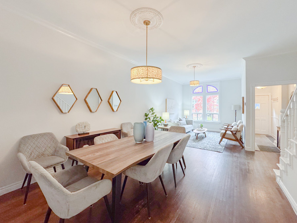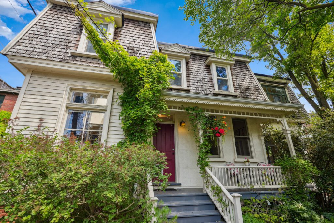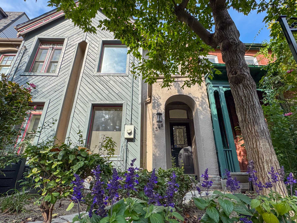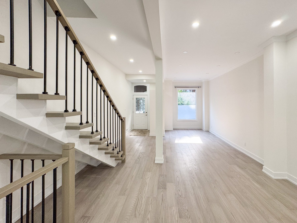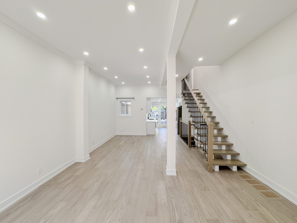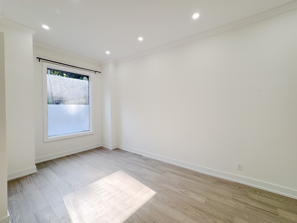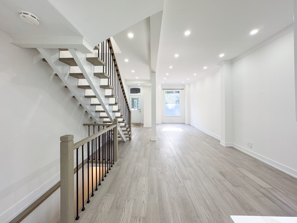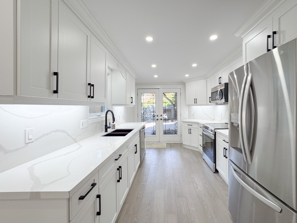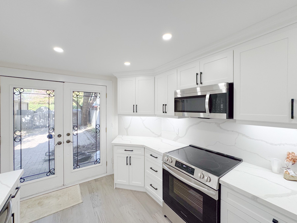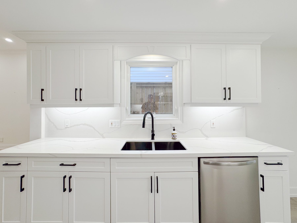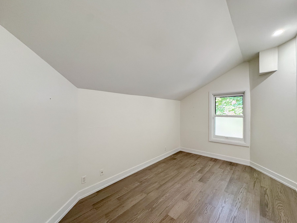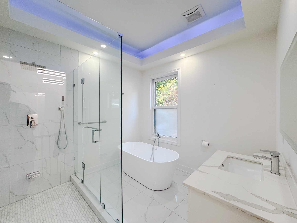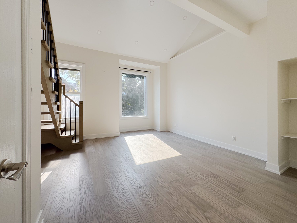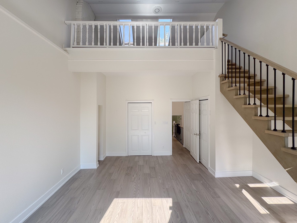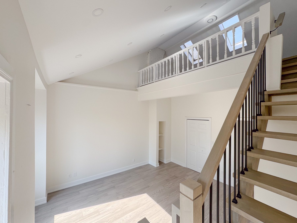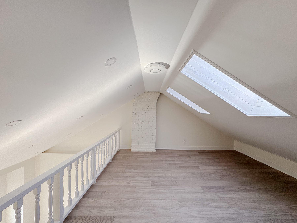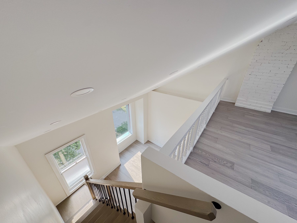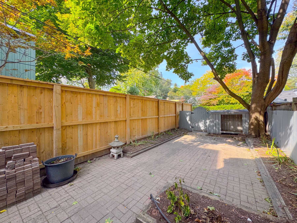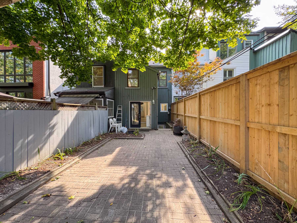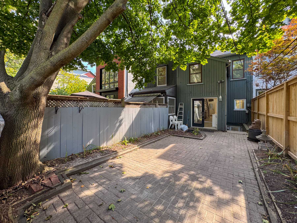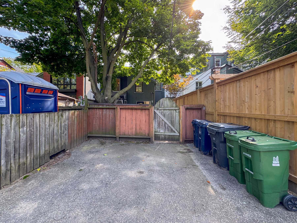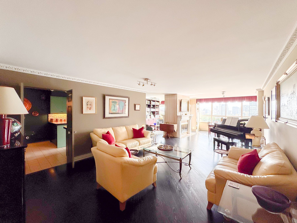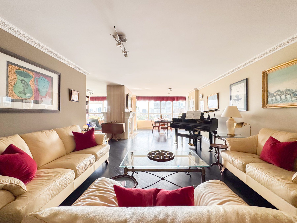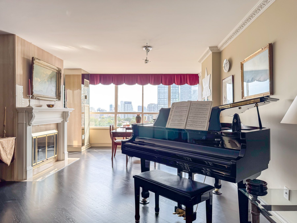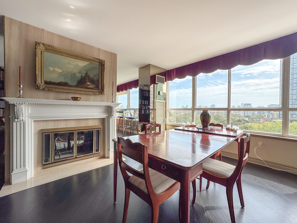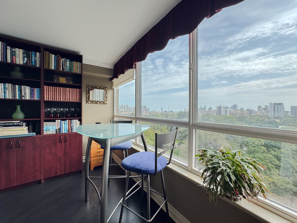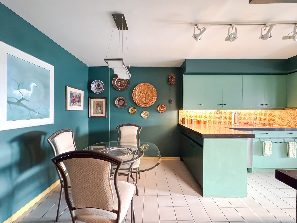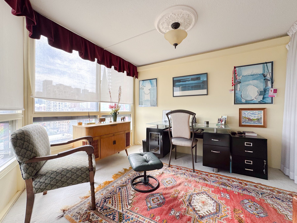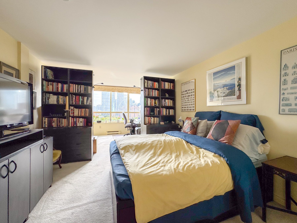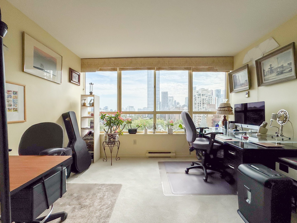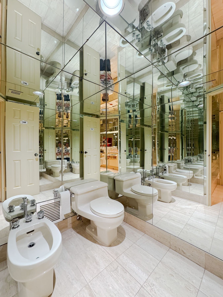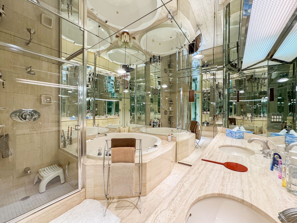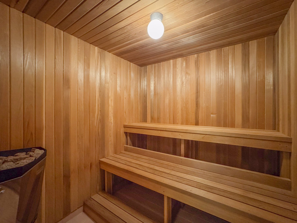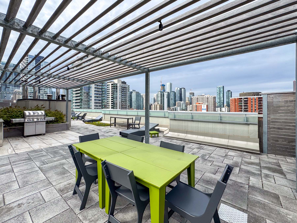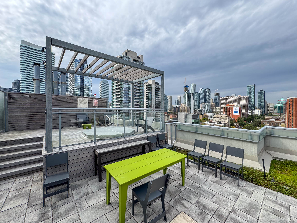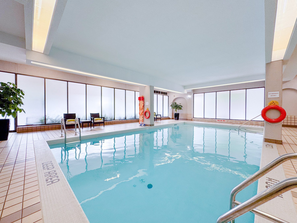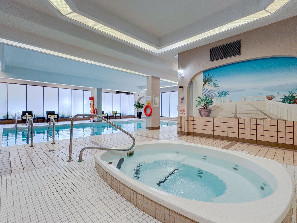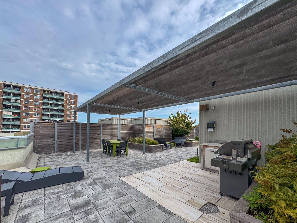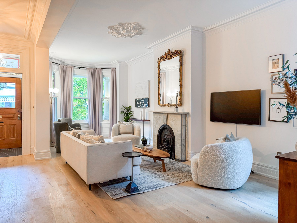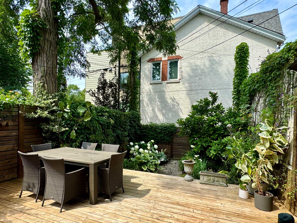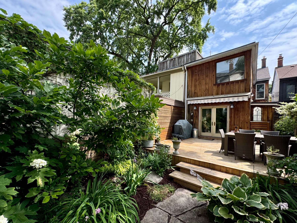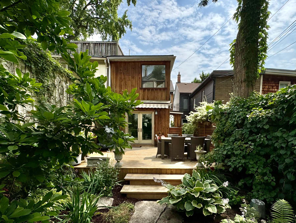Listing Neighbourhood: Cabbagetown
384 1/2 Sumach St
Looking to buy a similar property?
If you missed your chance on this listing, don't worry! we'll help you find the perfect home. Reach out here.
Property Details
There’s a house in Cabbagetown that even longtime locals don’t know exists. You’ll find this incredibly charming Victorian cottage, tucked behind one of the neighbourhoods most iconic homes, down a cobblestone path lined with old Toronto brick. Surrounded by a lush, private garden, it feels like stepping into a secret world in the city’s heart. Built around 1865, this home has history and it shows in all the right ways. Think original wide-plank pine floors, exposed beams, and cozy wood-burning fireplaces; but its also been updated where it counts, with heated floors, modern windows, and a layout made for real life. The living room is the space you’ll never want to leave vaulted two-storey ceilings, huge skylights, and built-in bookcases that stretch 10 ft high. Across the way, the kitchen has a stunning floor-to-ceiling factory-style window that lets in tons of light. There’s in-floor heating under penny tile & a w/out to the side deck, w/ a gas BBQ hookup for summer grilling. The open dining area is great for hosting. Windows overlook the porch, & beams overhead create the perfect blend of rustic and cozy. Upstairs, the loft-style primary bdrm has another wood-burning fireplace and two b/i window seats- perfect for curling up w/ a book or enjoying a morning coffee while taking in the south-facing views over Cabbagetown & even the CN Tower. The second bedrm is airy, tucked up in the treetops. Downstairs, the finished basement has great ceiling height, heated floors, and a w/out to the backyard- a rare find in Toronto. There’s also a second bath, laundry, b/in shelving, & tons of smart storage. Whether you need space for a home office, workout area, or a cozy family room, it’s ready for whatever you need. This place is a total unicorn, a historic home with character, tucked away in one of Toronto’s most sought-after neighbourhoods, with just the right mix of charm & updates, It isn’t just a house It’s a little piece of Cabbagetown history, hidden in plain sight.
Open Houses
Saturday, Jun 28, 2025 , Sunday, Jun 29, 2025
2:00 pm - 4:00 pm
string(0) ""
Property Gallery
More Listings
9 Wellesley Avenue
Looking to buy a similar property?
If you missed your chance on this listing, don't worry! we'll help you find the perfect home. Reach out here.
Property Details
Step into the timeless elegance of this three-storey Victorian gem nestled in the heart of Torontos historic Cabbagetown. Located on a serene, tree-lined cul-de-sac just a block from the scenic Wellesley/Riverdale Park System, this home harmoniously blends classic charm with modern comfort.The main level invites you into a generously sized living and dining area, perfect for entertaining, accompanied by a spacious kitchen brimming with cabinetrya chefs delight. The partially dug-down lower level boasts built-in bookshelves, a cozy reading nook or storage, and a convenient three-piece bathroom.Ascending to the second floor, youll find three well-sized bedrooms with abundant closet space and a tasteful four-piece bathroom. The expansive third floor offers versatility as a den, office, or additional bedroom, complete with a walk-out to a recently built deck. Enjoy your morning coffee or sunsets overlooking the beautifully landscaped garden and garden sheda private urban oasis.This stunning Victorian exudes warmth, style, and a prime location, making it an exceptional opportunity to embrace Torontos vibrant city life while having a peaceful retreat to call home.
string(0) ""
Property Gallery
More Listings
348 Wellesley Street East
Interested In This Property?
Fill out the form below to learn more.
Property Details
Experience modern comfort in the heart of Toronto’s Cabbagetown with this townhouse, blending historic Victorian charm with contemporary design. This elegant home features 2 bedrooms, a loft, and 1 stylishly updated bathroom, making it perfect for comfortable living. The house is filled with natural light and offers a spacious open-concept layout, beautifully integrating modern updates with classic architectural elements.The home includes all appliances and a large backyard, ideal for outdoor enjoyment. Nestled next to Riverdale Park and Riverdale Farm, and just a short walk to Parliament Streets shopping and dining, this property offers tranquility while being close to city life. Easy access to the Bloor-Danforth subway line makes commuting a breeze.Don’t miss the opportunity to live in one of Toronto’s most sought-after neighborhoods!
string(0) ""
Property Gallery
More Listings
130 Carlton Street Suite 906
Interested In This Property?
Fill out the form below to learn more.
Property Details
Welcome to an exceptional urban oasis at Carlton on the Park, a prestigious building by Tridel located at 130 Carlton Street, Suite 906. This stunning 2,156 sq. ft. residence offers luxurious downtown living with 2 bedrooms, a den, and 2 baths. The open-concept layout seamlessly connects the living, dining, and family area, creating a versatile space that is perfect for both intimate gatherings and large-scale entertaining. The double-sided fireplace serves as a stunning focal point, adding warmth and charm to both rooms. The expansive wall-to-wall windows showcase breathtaking south views of the Toronto skyline and Lake Ontario. Emerse in the gourmet kitchen with ample counter space and a breakfast area, ideal for casual dining. The primary bedroom is a serene retreat with a luxurious 7-piece ensuite bath, complete with a sauna, soaking tub, and double vanity along with a walk-in closet. The second bedroom is spacious, and the versatile den can serve as a third bedroom, home office, or hobby room.Carlton on the Park offers exceptional amenities, including an indoor pool, fitness center, rooftop terrace, and 24-hour concierge service. Located in the heart of downtown, you’re within walking distance to shops, restaurants, parks, and public transit. All-inclusive condo fees add to the convenience and ease of living in this remarkable suite. Experience the best of city living in this elegant, entertainer’s dream home.
string(0) ""
Property Gallery
More Listings
218 River Street
Interested In This Property?
Fill out the form below to learn more.
Property Details
Experience luxury in this immaculate, modern 2000 sq. ft. townhouse, meticulously upgraded by the original owner. This open-concept home is filled with natural light, pale woods, and flawless craftsmanship. This home features stunning Italian cabinetry and a chef’s kitchen with 12 high-end Miele and Sub-Zero appliances for culinary excellence. Entertain your family and friends in this magnificent open-concept home. Embrace the outdoors and entertain in style with this laidback private outdoor covered patio with BBQ. Upstairs, the primary bedroom boasts custom cabinetry and a 3-piece ensuite, while the second large bedroom offers built-ins and easy access to a full bath. The lower level is a versatile space with 8-foot ceilings, 35 LED pot lights, and smart home wiring throughoutideal for a home office or recreation area. The wide-open loft space, awaiting your finishing touches, is roughed in for a 4-piece bath, heat pumps, and AC. A NanaWall system opens fully to the balcony. The oversized garage, preliminarily approved for a laneway house, is fully wired with smart home cabling and features Solafan venting and Solatube skylights.This one-of-a-kind home is truly extraordinary and is located near the DVP, top off-leash park, Parliament Street cafes, and the TTC. It scores 100 for Walking, Transit and Bike.
string(0) ""
Property Gallery
More Listings
434 Sackville Street
Looking to buy a similar property?
If you missed your chance on this listing, don't worry! we'll help you find the perfect home. Reach out here.
Property Details
Welcome to your new home! This charming 3+1 bedroom, 3 bathroom Victorian home is nestled in the heart of Cabbagetown. It offers a spacious living area, perfect for family gatherings or entertaining guests. The fully renovated spectacular modern kitchen features all-new appliances and sleek countertops, ideal for culinary enthusiasts. New engineered oak hardwood floors throughout provide a warm and inviting atmosphere. Step outside to discover a private back garden, perfect for enjoying morning coffee or evening relaxation.The combination of old world charm and modern upgrades makes this home ideal for families or professionals seeking both character and convenience. With parks, schools, restaurants, and shops all within walking distance, this home is a true gem in one of Toronto’s most sought-after neighbourhoods. Imagine yourself enjoying the quintessential Cabbagetown lifestyle.
Public Open House
Saturday, Jul 13, 2024 , Sunday, Jul 14, 2024
2:00 pm - 4:00 pm
string(0) ""
