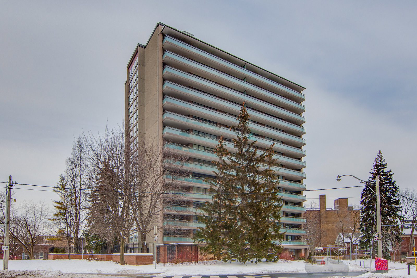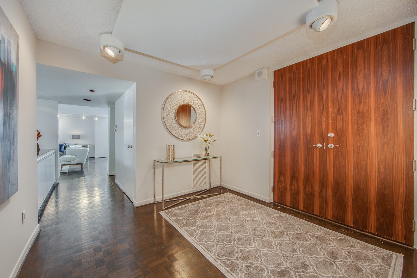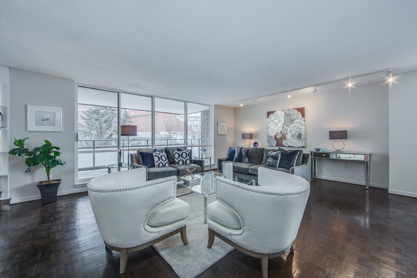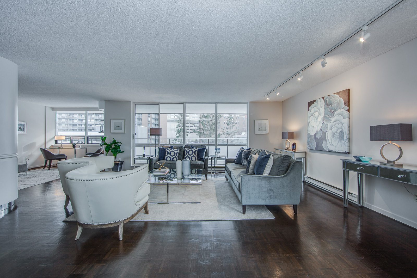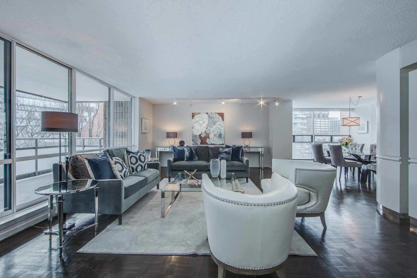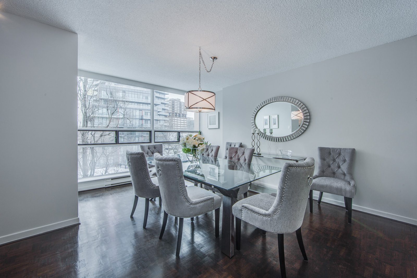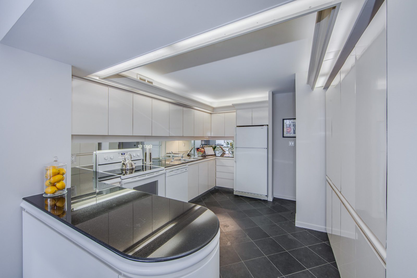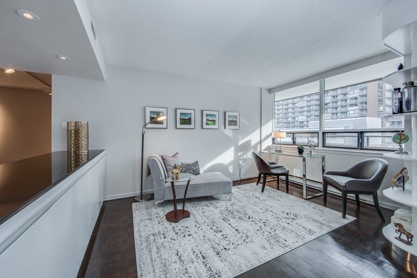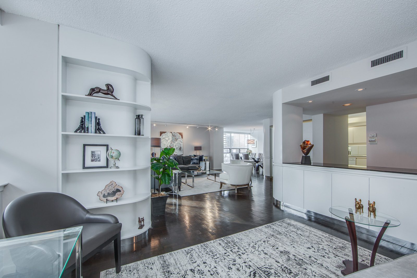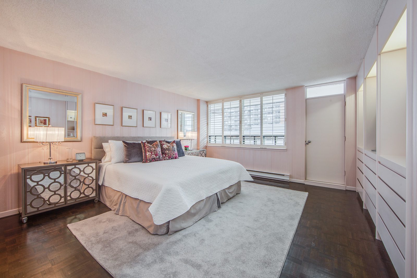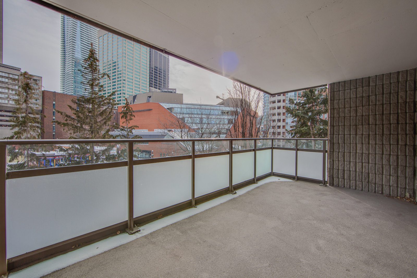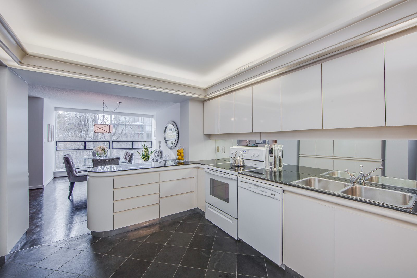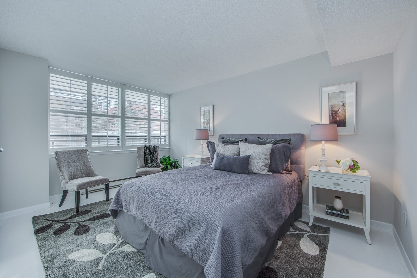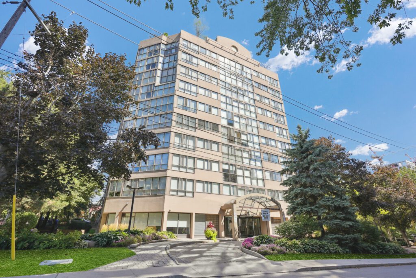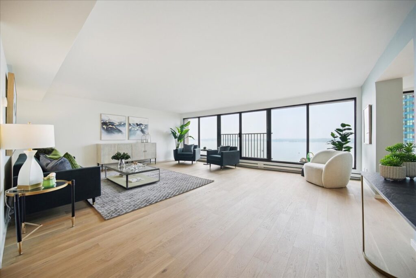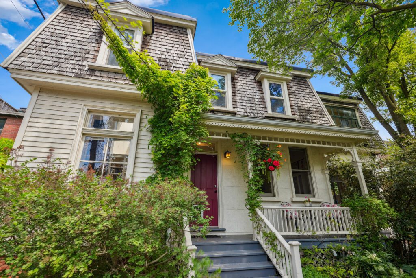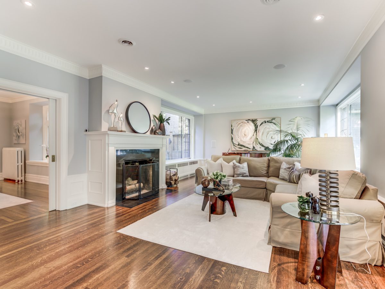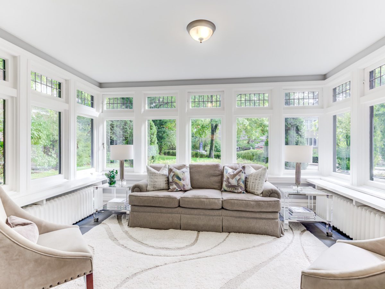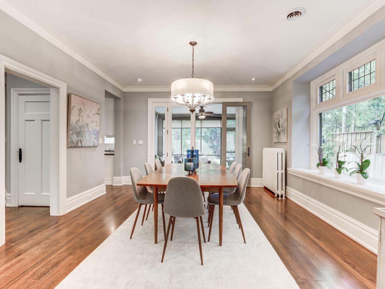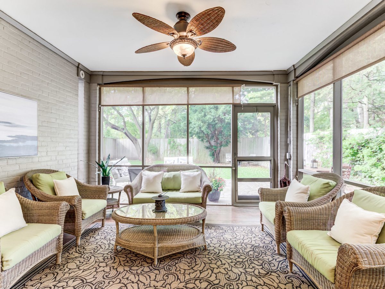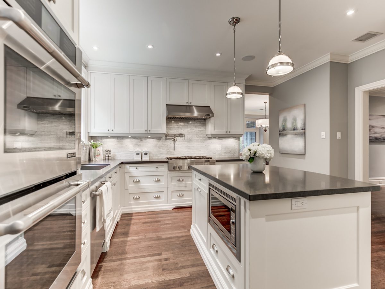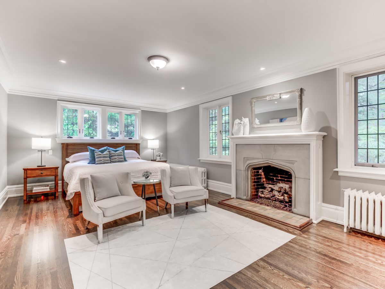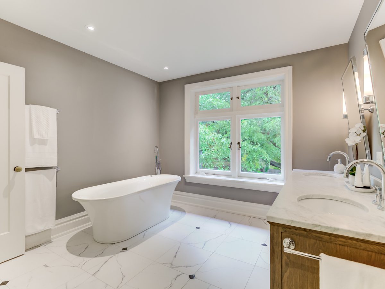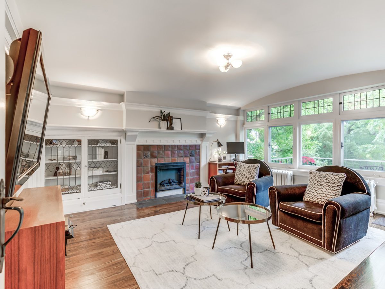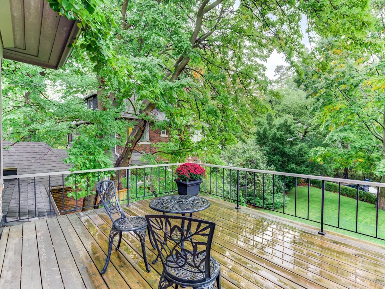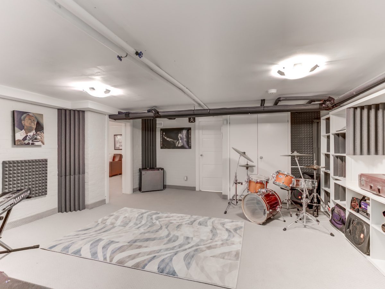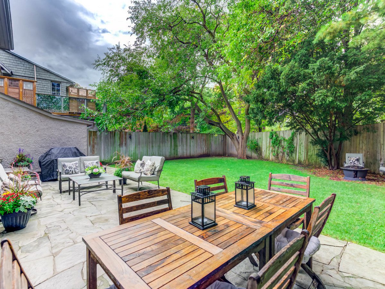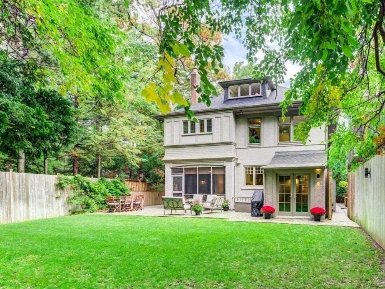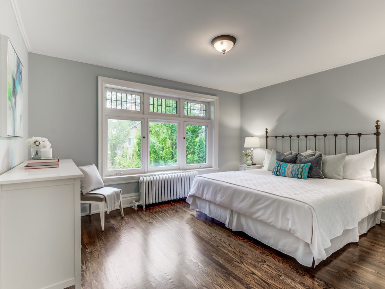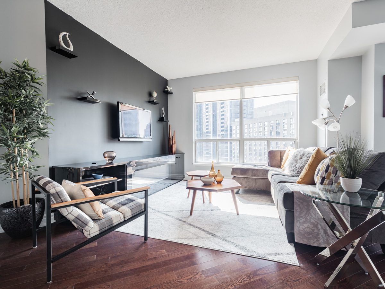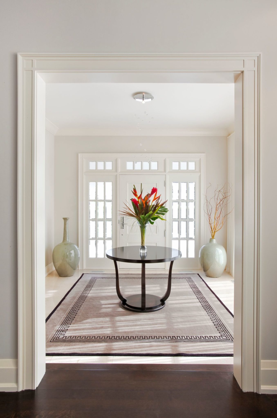Listing Neighbourhood: Rosedale
66 Collier St #4A Toronto, Ontario
Looking to buy a similar property?
If you missed your chance on this listing, don't worry! we'll help you find the perfect home. Reach out here.
Property Details
Welcome to 66 Collier St #4A. Set within the exclusive pocket where Yorkville meets Rosedale this updated suite with southwest exposure is immersed with tons of natural light. Only four suites per floor, this 2+1 bedroom unit offers an open and spacious plan with approximately 1,800 Sq.Ft., an oversized master, and 2 walk-outs to a wrap-around balcony. Steps to the finest cafes, restaurants, subway and shops. A rare offering in this exclusive boutique building.
string(0) ""
Property Gallery
More Listings
52 Castle Frank Crescent Toronto, Ontario
Looking to buy a similar property?
If you missed your chance on this listing, don't worry! we'll help you find the perfect home. Reach out here.
Property Details
The quintessential Rosedale family home on a quiet cul-de-sac. Exceptional location. Over 4600 sq.Ft. with large principal rooms made for entertaining and enjoyment. Renovated in 2010, This bright spacious home combines modern updates with classic charm. 4+1 bedrooms, 3+1 baths, cook’s kitchen, seasonal Muskoka room and partially finished lower with loads of storage. Large lot with potential for swimming pool Or spa. Built-in garage has interior access plus large wide driveway. Landscaped front and rear with lighting and watering systems. Walk to Castle Frank Subway, Yonge/Bloor, Danforth. Access the Dvp and Don Valley Park System. School options abound.
Public Open House
Sunday, Oct 11, 2020 , Monday, Oct 12, 2020
2:00 pm - 4:00 pm
string(53) "https://my.matterport.com/show/?m=XuY6r2ngtLH&brand=0"
Take a Tour
Walkthrough
Property Gallery
More Listings
300 Bloor Street East #2807 Toronto, Ontario
Looking to buy a similar property?
If you missed your chance on this listing, don't worry! we'll help you find the perfect home. Reach out here.
Property Details
300 Bloor Street East #2807: The perfect urban oasis! Positioned on an upper floor with a south-west view of the city with glimpses of the lake! This spacious and versatile suite boasts a large entertaining space with gas fireplace, large windows and a walkout to the sunny balcony. The renovated kitchen features a breakfast bar and stainless appliances. Both baths have been recently updated with the master ensuite offering a heated floor and an oversized walk-in shower. The second bedroom could be a great office with walkout to the balcony. The Bellagio boasts superb amenities including indoor pool, party room with patio, guests suites and parking, 24hr concierge and gym! Steps to 2 subway lines, Yorkville shopping and food emporiums- unbeatable location!
string(53) "https://my.matterport.com/show/?m=kN7qzCGMnBc&brand=0"
Take a Tour
Property Gallery
More Listings
64 Castle Frank Cres Toronto, Ontario
Looking to buy a similar property?
If you missed your chance on this listing, don't worry! we'll help you find the perfect home. Reach out here.
Property Details
Built In 1909 This Completely Custom Renovated & Upgraded 3+1 Bed, 4 Bath Home Showcases The Interplay Between Design & Functionality. No Feature Overlooked. Highlighted W/High Ceilings, Marble Fl In Foyer, Formal Liv & Din Rms W/Gleaming Hrdwd, Lrg Windws, Crown Moulding, Pot Lights, Gas Fp & B/I Spkrs. State Of The Art Chef’s Kit W/ S/S Appl & W/Out. Serene Master W/Media Rm & 5Pc. Prof Landscaped Grnds, 2 Car Prk & Priv Drive On A Quiet Cul-De-Sac.
Extras
All Window Coverings & Drapes, All Elf’s, All S/S Appliances, Washer, Dryer, Central Vacuum & Equip, All Custom B/Ins, B/I Speakers. The Garage Is Usable Currently Converted To Bath/Storage. Can Be Converted Back To 1 Car Garage.
string(0) ""
