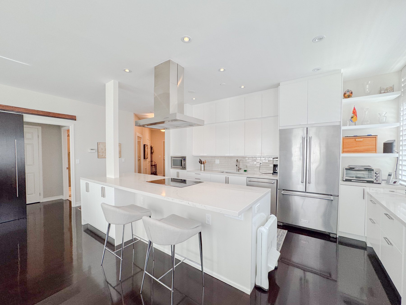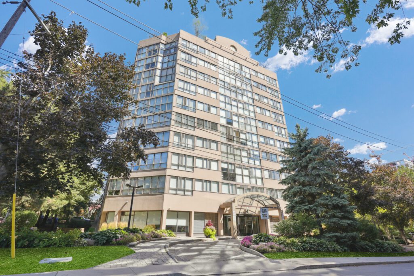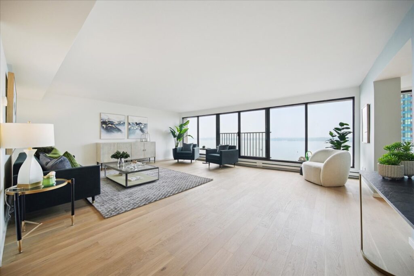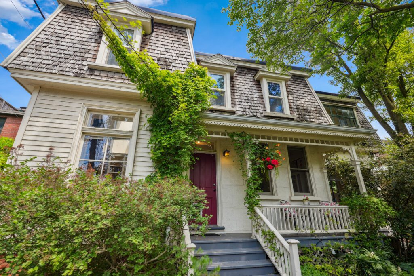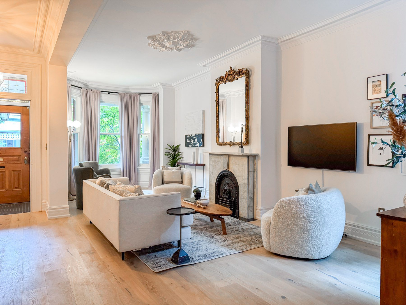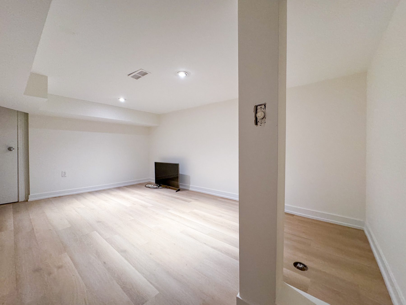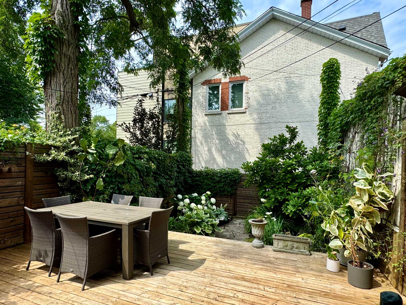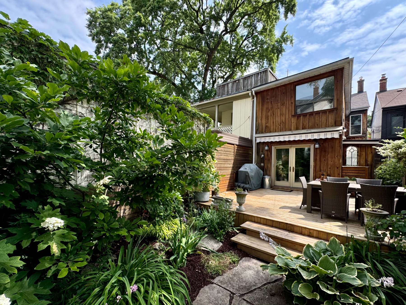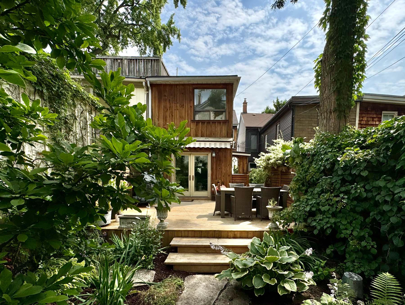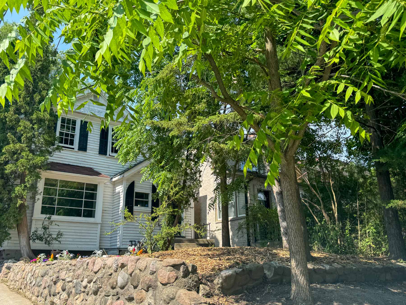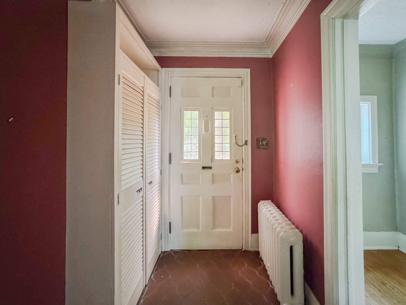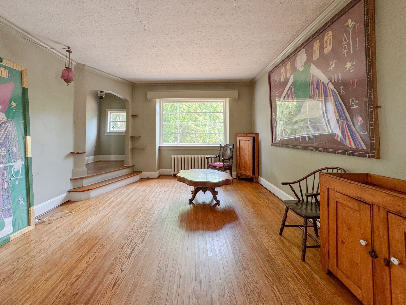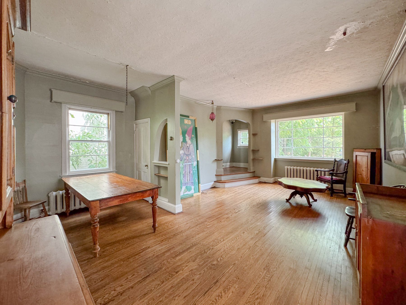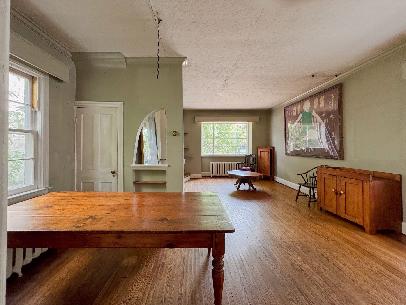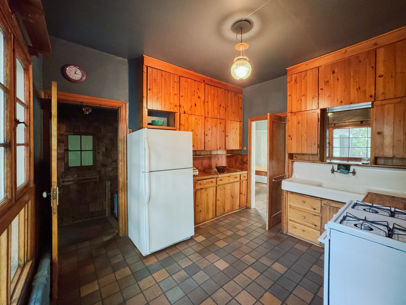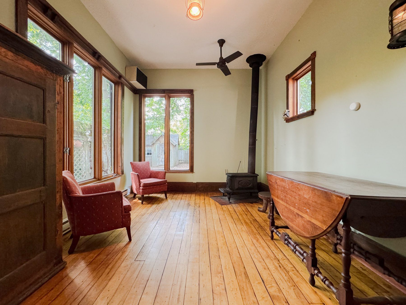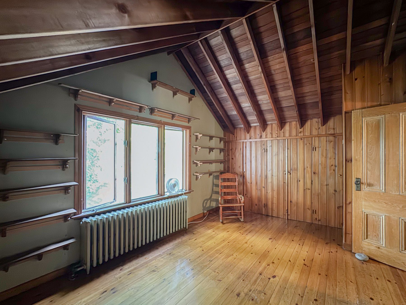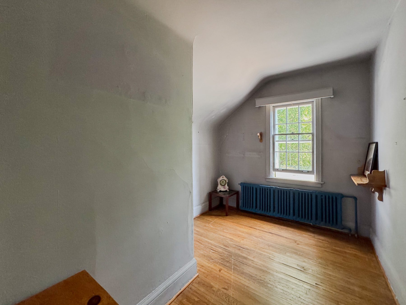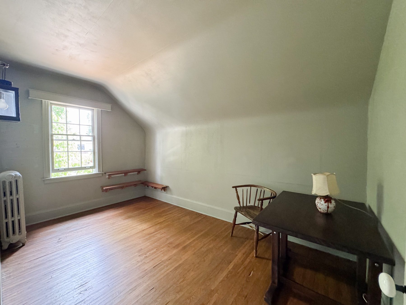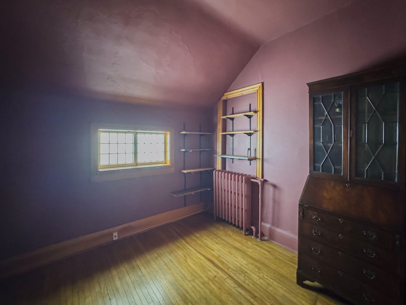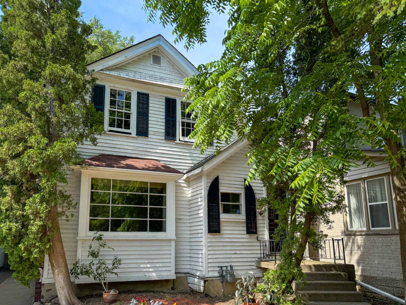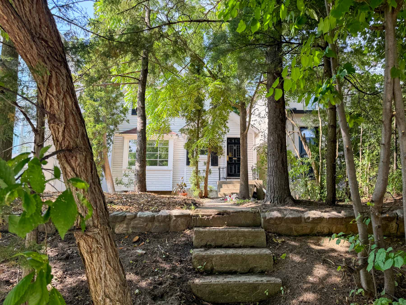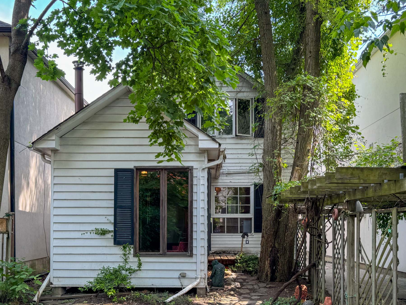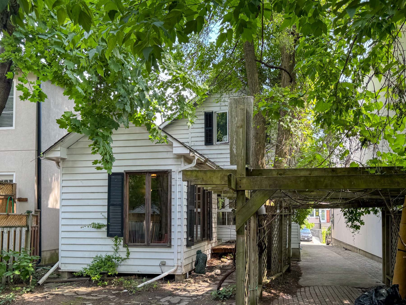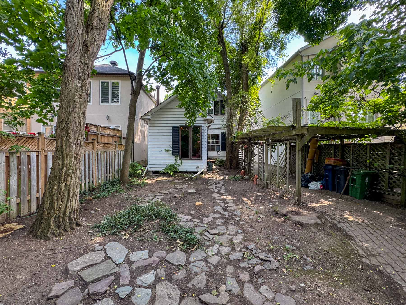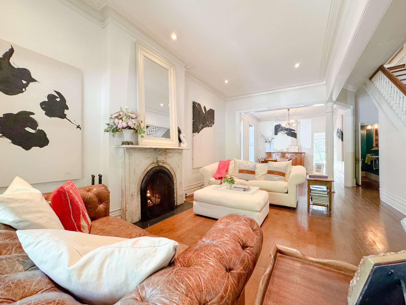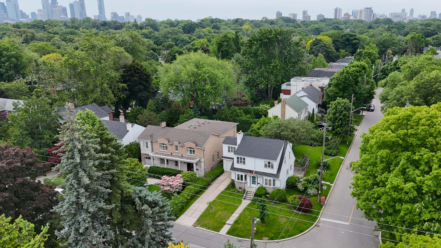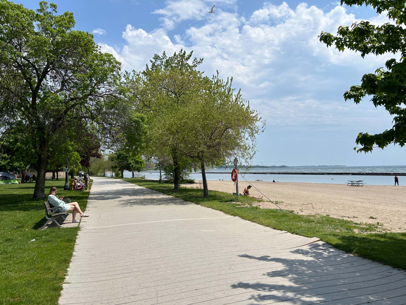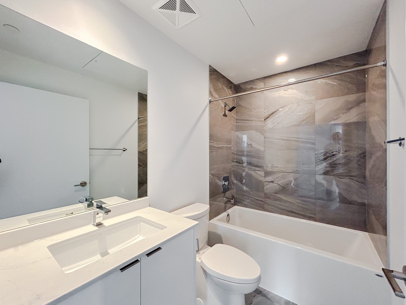Listing Status: Sold
980 Yonge Street Suite 212
Looking to buy a similar property?
If you missed your chance on this listing, don't worry! we'll help you find the perfect home. Reach out here.
Property Details
Welcome to Suite 212 at The Ramsden, a beautifully appointed 2-bedroom, 2-bathroom condo located at 980 Yonge Street. Nestled between the prestigious Rosedale and Yorkville neighborhoods, this elegant residence offers the perfect blend of sophistication and urban convenience.Spacious and bright, the open-concept living and dining area features large windows that bathe the space in natural light, while the modern kitchen is equipped with high-end appliances and sleek finishes. The main bath has a jacuzzi feature. Both bedrooms are generously sized, with the primary bedroom boasting an ensuite bath for ultimate comfort and privacy. Step outside, and you’re minutes from boutique shopping, fine dining, and lush parks, all while enjoying easy access to public transit. Whether you’re looking for a quiet retreat or a vibrant lifestyle, suite 212 offers it all in one of Torontos most desirable locations.
string(0) ""
Property Gallery
More Listings
434 Sackville Street
Looking to buy a similar property?
If you missed your chance on this listing, don't worry! we'll help you find the perfect home. Reach out here.
Property Details
Welcome to your new home! This charming 3+1 bedroom, 3 bathroom Victorian home is nestled in the heart of Cabbagetown. It offers a spacious living area, perfect for family gatherings or entertaining guests. The fully renovated spectacular modern kitchen features all-new appliances and sleek countertops, ideal for culinary enthusiasts. New engineered oak hardwood floors throughout provide a warm and inviting atmosphere. Step outside to discover a private back garden, perfect for enjoying morning coffee or evening relaxation.The combination of old world charm and modern upgrades makes this home ideal for families or professionals seeking both character and convenience. With parks, schools, restaurants, and shops all within walking distance, this home is a true gem in one of Toronto’s most sought-after neighbourhoods. Imagine yourself enjoying the quintessential Cabbagetown lifestyle.
Public Open House
Saturday, Jul 13, 2024 , Sunday, Jul 14, 2024
2:00 pm - 4:00 pm
string(0) ""
Property Gallery
More Listings
98 Castlefield Avenue
Looking to buy a similar property?
If you missed your chance on this listing, don't worry! we'll help you find the perfect home. Reach out here.
Property Details
Discover endless potential in this detached 4-bedroom, 2-bath home ideally located at 98 Castlefield Avenue. A builder’s or renovator’s dream, this property offers a rare opportunity to create your ideal living space in one of Toronto’s most sought-after neighbourhoods. Benefit from proximity to top-rated schools including Allenby, John Fisher & NTCI and mere steps from the lively heart of Yonge and Eglinton where convenience is at the forefront. A potential parking space may be added via the mutual drive (permit-permitting.) Excellent Walk and Transit Scores, granting easy access to the Yonge subway, Eglinton Crosstown, and a plethora of transportation options for your daily commute and leisure activities. Moreover, 98 Castlefield Avenue is surrounded by an array of amenities, including the inviting greenery of Eglinton Park, fantastic shops, and a diverse selection of restaurants, promising a lifestyle brimming with comfort and convenience. Don’t miss out on this rare opportunity to customize a home in a location that combines the best of city living with family-friendly appeal.
string(0) ""
Property Gallery
More Listings
395 Carlton Street
Looking to buy a similar property?
If you missed your chance on this listing, don't worry! we'll help you find the perfect home. Reach out here.
Property Details
Welcome to this stunning 3-storey semi-detached Victorian home located in the heart of Prime Cabbagetown, directly across from the scenic Riverdale Farm and Park. This charming residence features three spacious bedrooms plus an office, providing ample space for both family living and remote work. The home boasts a beautifully finished basement complete with an additional bedroom, perfect for guests or extended family. The interior includes 3 1/2 bathrooms, ensuring convenience and privacy for all members of the household. Step outside to discover a truly enchanting garden, a perfect blend of lush greenery and vibrant blooms. This outdoor oasis offers a tranquil escape from the hustle and bustle of city life, ideal for relaxing, gardening, or hosting summer gatherings. The inviting front porch provides the perfect spot to unwind and watch the vibrant neighborhood go by. This home effortlessly combines historic charm with modern amenities, making it a true gem in one of Toronto’s most sought-after communities.
Public Open House
string(0) ""
Property Gallery
More Listings
194 Bayview Heights Dr
Looking to buy a similar property?
If you missed your chance on this listing, don't worry! we'll help you find the perfect home. Reach out here.
Property Details
Nestled in the coveted neighbourhood of Bennington Heights, this builders dream lot offers unparalleled potential. Situated at the corner of Heath Street East and Bayview Heights Drive, this prime location presents a canvas of opportunities for your visionary construction projects. Boasting a generous size and commanding presence, it provides ample space to bring your architectural aspirations to life. The prestigious address of Bayview Heights Dr or Heath St E adds an extra layer of desirability, ensuring a residence built here will be surrounded by elegance and sophistication. Enjoy the tranquility of this established community while still being within easy reach of all the amenities and conveniences of urban living. This builders lot is a rare find in one of Torontos most sought-after neighborhoods. Seize this opportunity to create something truly remarkable in Bennington Heights.
string(0) ""
More Listings
1926 Lake Shore Blvd W. 3110
Looking to buy a similar property?
If you missed your chance on this listing, don't worry! we'll help you find the perfect home. Reach out here.
Property Details
An impressive luxury waterfront condominium residence located in Toronto’s Swansea Village with stunning naturalsettings. Three bedroom, two baths and expansive southwest balcony views of scenic vistas!! This unit features designer finishes, showcasing high-quality craftsmanship and attention to detail. Additionally, it has received additional upgrades, further enhancing its aesthetic appeal and functionality. It offers a wide range of amenities and features designed to enhance the overall living experience of its residents. The Mirabella is ideally situated, providing easy well-connected access to downtown Toronto, the QEW and Gardiner Expressway for commuting. It is also in proximity to High Park, renowned restaurants, shopping options and of course, the beautiful lakeshore. An attractive opportunity for those seeking a luxurious experience.
string(0) ""
