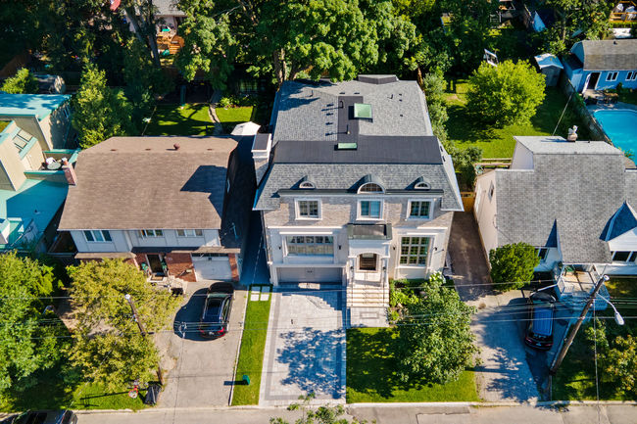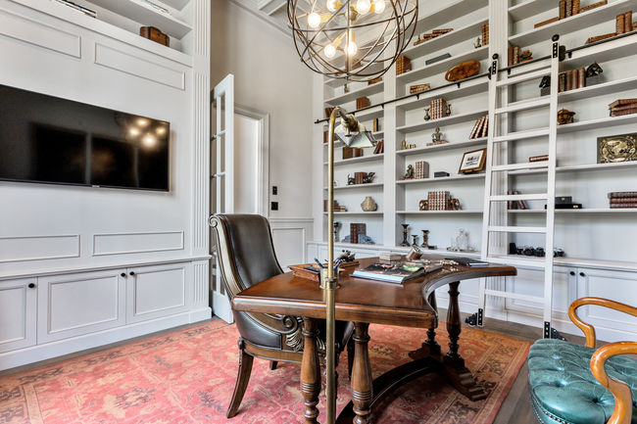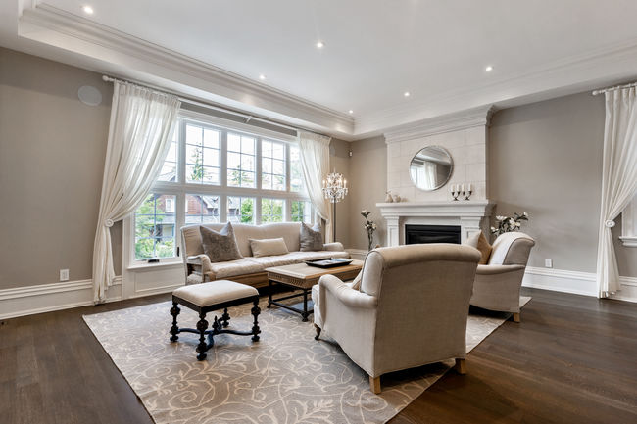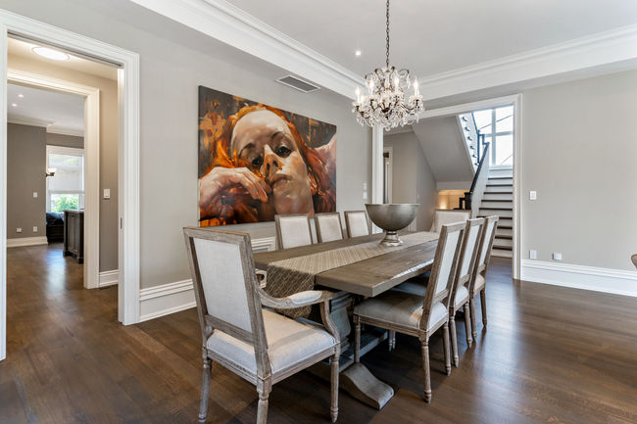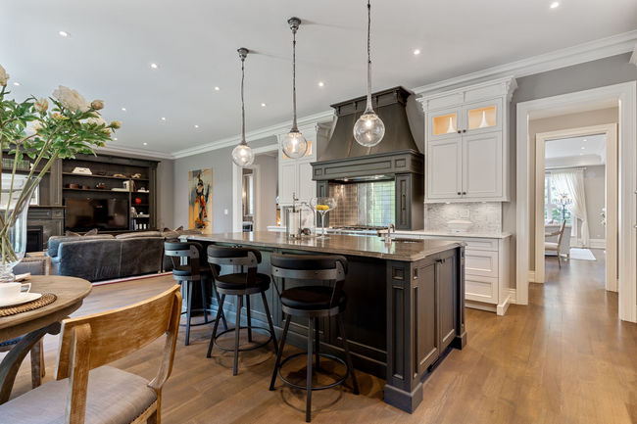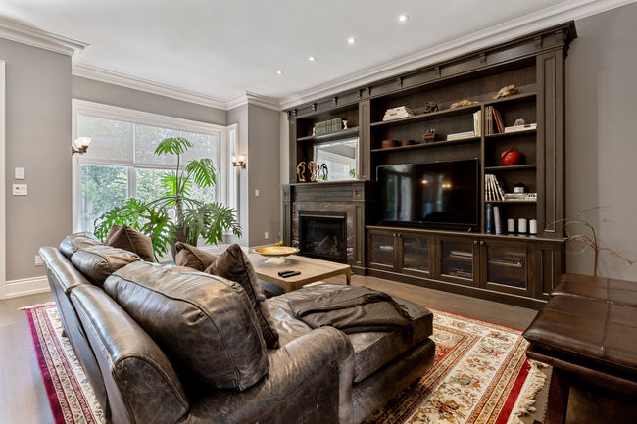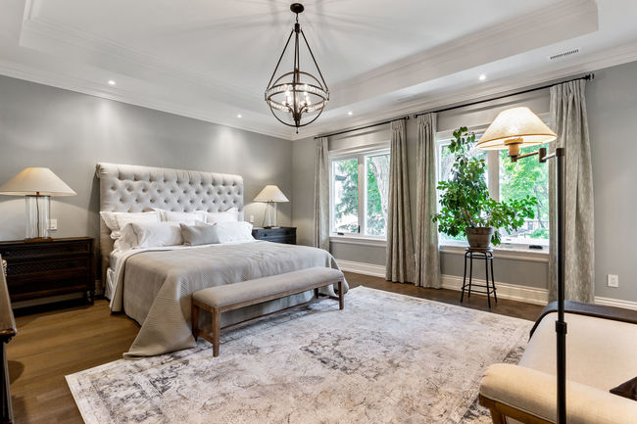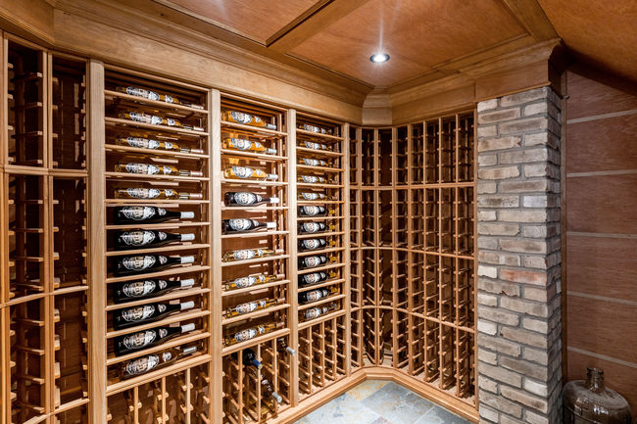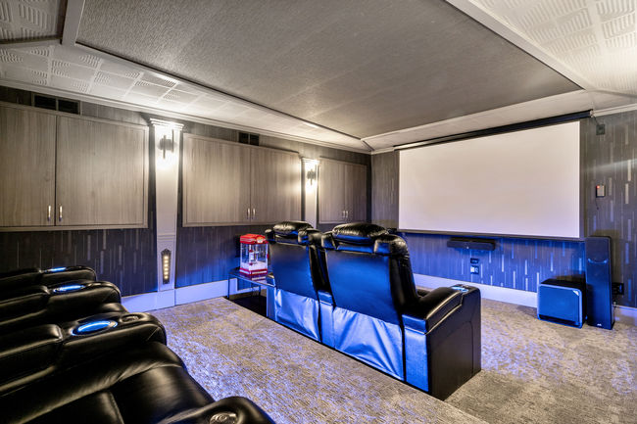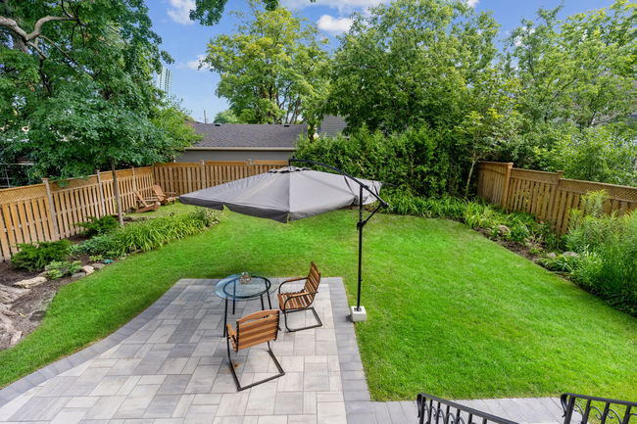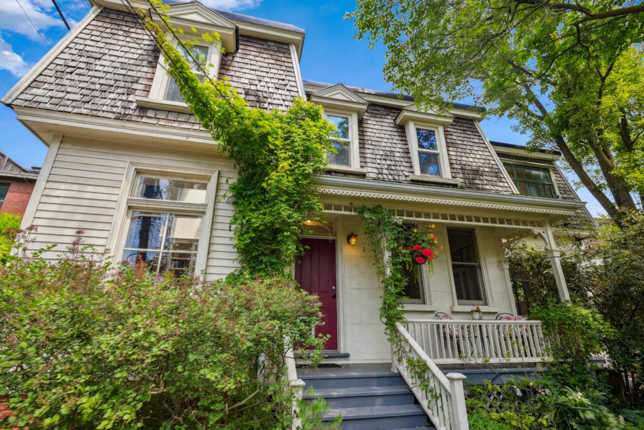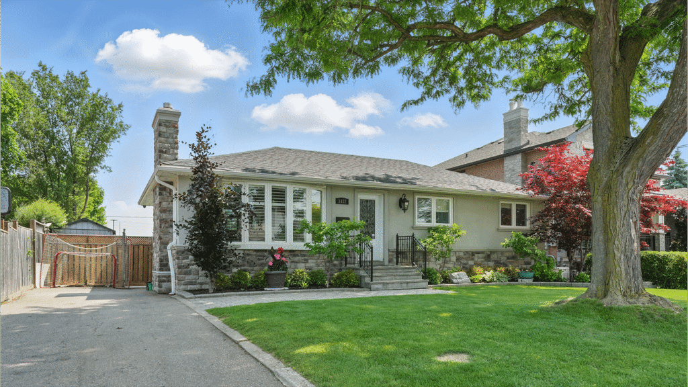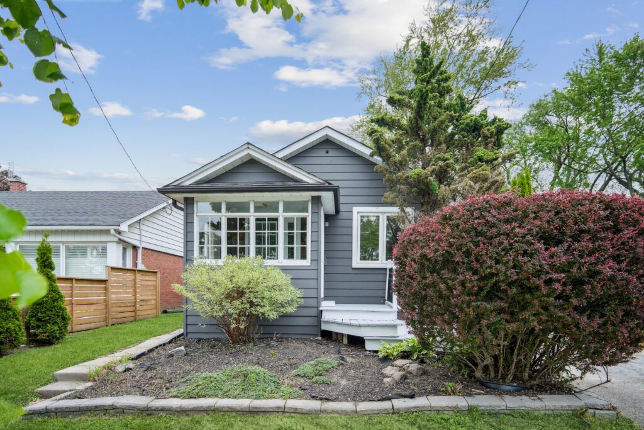97 Burnett Avenue Toronto, Ontario
Looking to buy a similar property?
If you missed your chance on this listing, don't worry! we'll help you find the perfect home. Reach out here.
Property Details
Welcome to 97 Burnett Avenue. An exciting new build, a classical architectural masterpiece, this 7 bathroom home offers over 5,000 sq.ft. of luxury and is built entirely of of Old Virgina blond brick features a 4 car driveway with porch with snow melt system a fully insulated garage with all the conveniences imaginable and sits on a beautifully landscaped property wth automated irrigation, just steps to shopping the 401, transit, and Mel Lastman Square.
Inside we find a beautifully appointed foyer with a 14ft ceiling with steps up to the main home, here we have a Mahogany front door, rift white oak floor, plaster crown mouldings and access to the library. This space features a French door with opaque glass panels, an elaborate 14ft coffered ceiling, antique chandelier, pot lights, huge window and a floor to ceiling wall to wall bookcase with a wall rolling ladder.
Rift cut white oak floors continue to the main living space, a dining room and living room combination, this bright, light open concept design awards a stunning view from the lower foyer. 12 inch baseboards, coffered ceiling, plaster crown mouldings, huge front picture window, gas fireplace with pre cast stone mantel and chimney, led spotlights, pocket door to the service nook, large bright side window, Crystal chandelier, speaker system; a feature found throughout the home and access to the main staircase that has hand painted pickets, stringers, risers, dark oak poles, handrails and a massive six panel window that provides lots of natural light.
Open to the foyer is a powder room, here we find an Italian vanity, wall sconces and chandelier and a split door system that provides privacy to the toilet area.
Just off is a family room, more rift cut white oak hardwood floors are at your foot, plaster crown mouldings above and more lavish features include a freestanding custom wall entraining system with fireplace, led pot lights and access to the French doors that open to the backyard patio and gardens.
Another open concept design, the kitchen sits just off the family room and awards all the elegant and modern detail this high end home has to offer. Here there there is a coffered ceiling, led pot lights, plaster crown mouldings, pendants and sconces, vintage leather finish counter top, walnut centre island with sink and breakfast bar, Carrera Bianco marble countertops and backsplash throughout, instant hot water, double filtered cold water system, light with glass displays, oversized window, walnut window seat plus high line appliances consisting of a 6 burner gas stove with __ size oven, wall oven, microwave, full depth 5 door fridge and panelled dishwasher. And access to the dining room through the server that features a secondary fridge, tons of pantry space and a china Chrystal cabinet with marble countertop.
The in house elevator will give you easy access to the lower level and second storey. Accessible stairs as well, the upper level features natural light from a massive frosted skylight, rift cut white oak hardwood floors and 9 ft ceilings. This hall provides easy entry to the upper laundry room and all 4 bedrooms which all poses the best in architectural design and decor. Each room is beautifully appointed with large bright windows, with coffered ceilings, crown mouldings and lavish 4pc ensuites.
Enter the master bedroom through double doors which introduce the massive walk in closet with freestanding custom built walnut storage and shelves. Here we find another beautifully appointed space that features rift cut white oak floors, plaster crown mouldings, 2 massive windows overlooking the back garden, coffered ceilings, chandelier and a relaxing spa like ensuite with white marble heated radiant floor, bit board, paster dental crown moulding, her and his built-in vanities, overhead speakers, water closet with bidet, white marble shower and a big 82 inch freestanding bathtub.
The lower level has three tiers, the first includes a wet bar, cantina , walk up to the back gardens, temperature control wine cellar with slate floor and a 500 bottle wine rack. A gym with mirrored wall behind a full size window, a 3 pc bathroom with a steam shower and a mechanical room that is as impressive as the house itself, providing a powerful boiler, security system, sound and entertainment system, double vac and a comet computerized control of all utilities. The second tier leads to a full size nanny suite with a 3 pc ensuite. And the last tier is truly unique, a home theatre that is on its own level completely soundproof outfitted with state of the art visual projection and lots of storage.
97 Burnett Avenue is a unique property is the most unique part of Toronto.
Public Open House
Saturday, Oct 03, 2020 , Sunday, Oct 04, 2020
2:00 pm - 4:00 pm
string(45) "https://my.matterport.com/show/?m=ec8fYXjBhYN"
