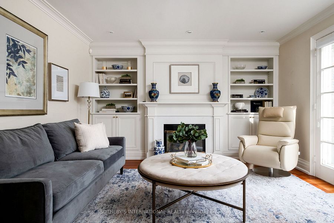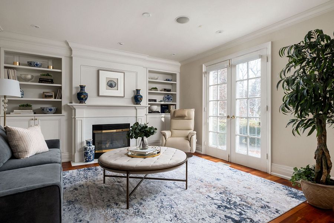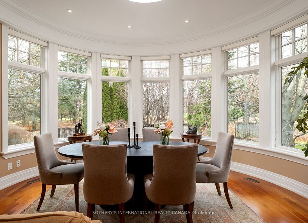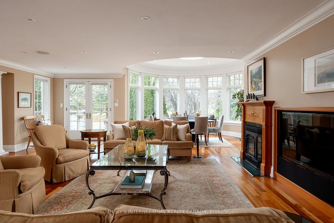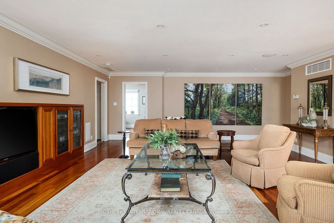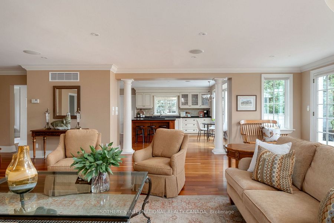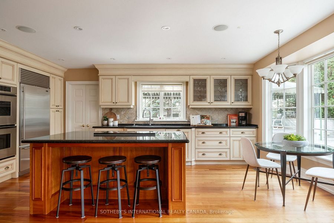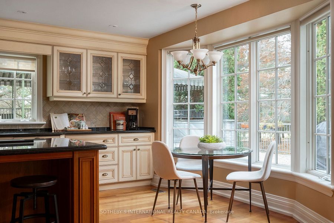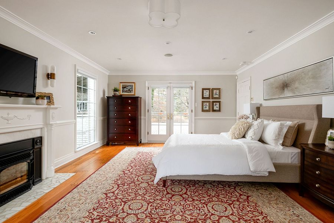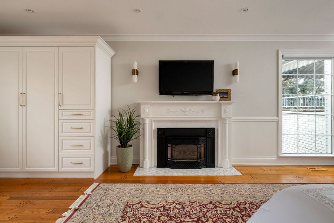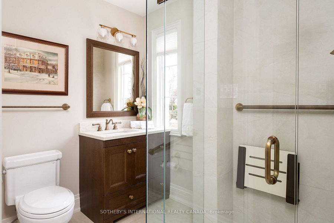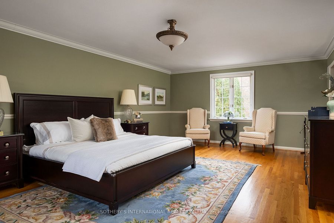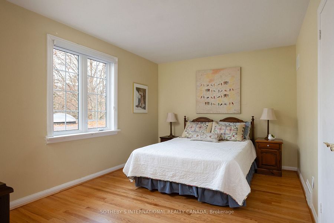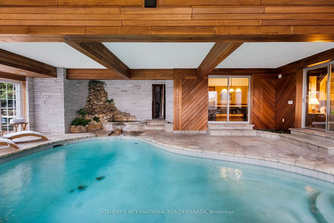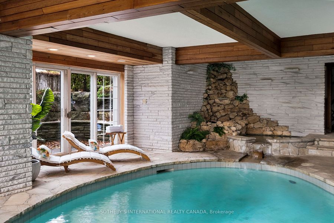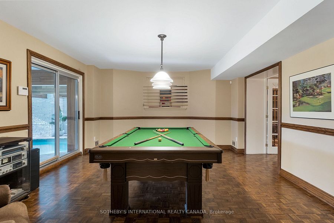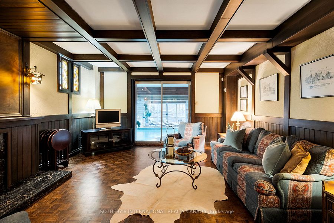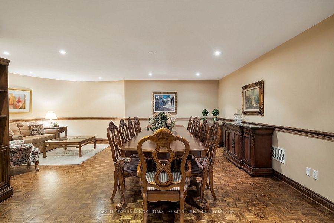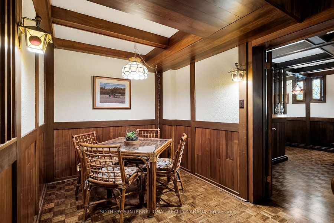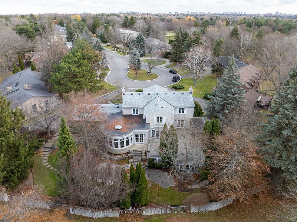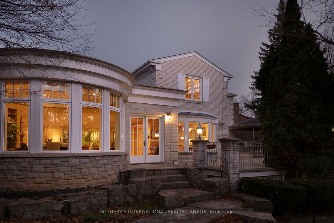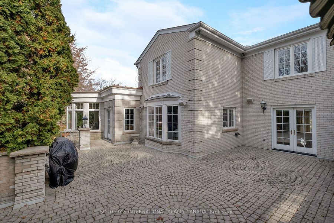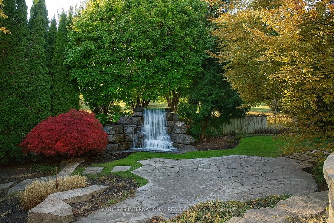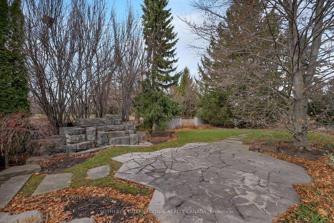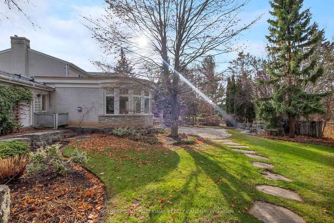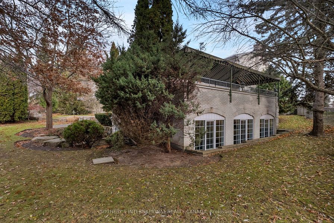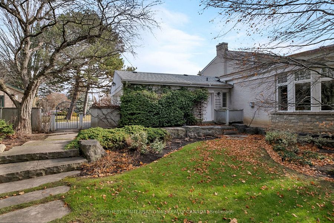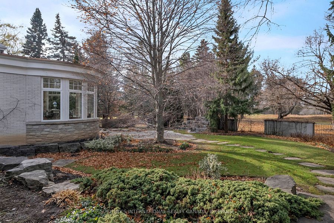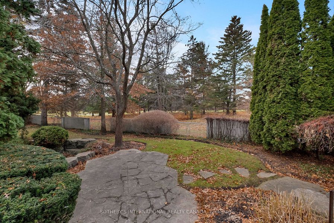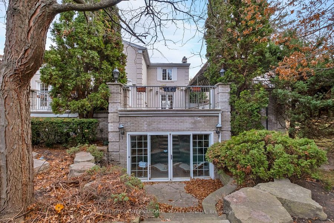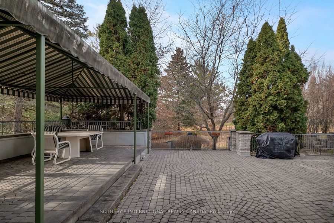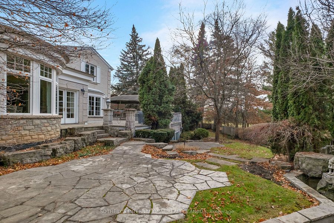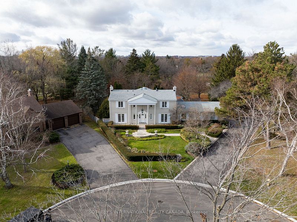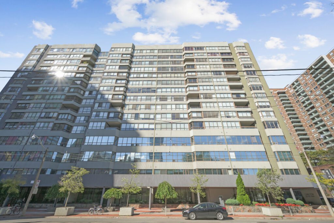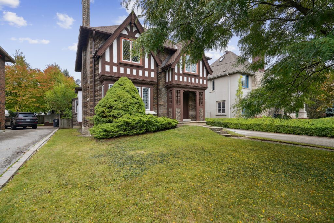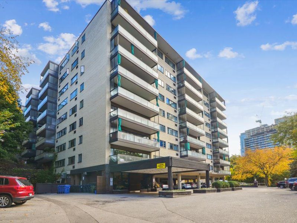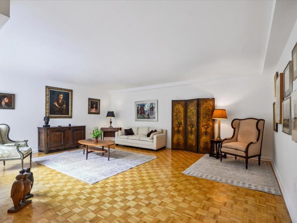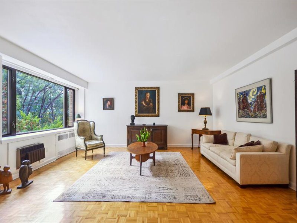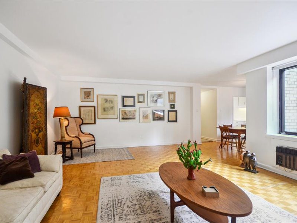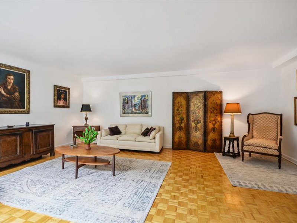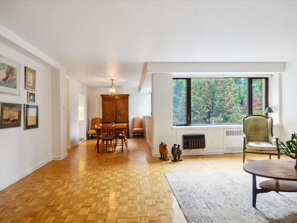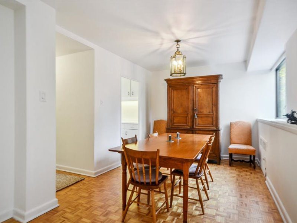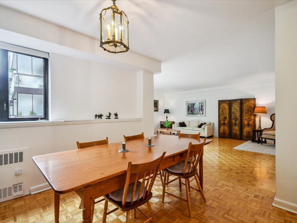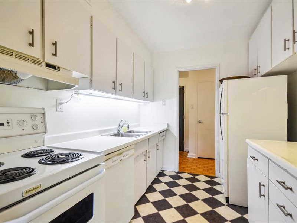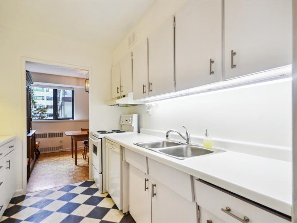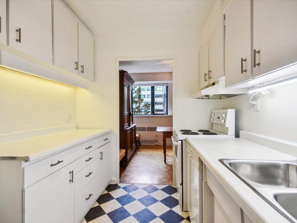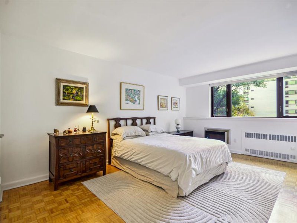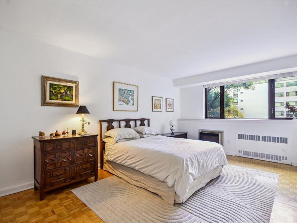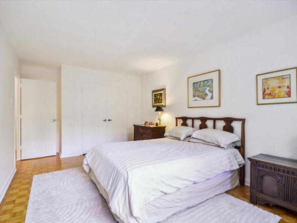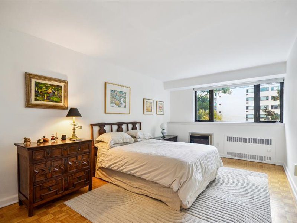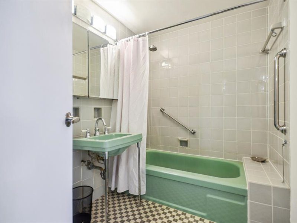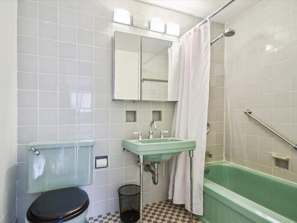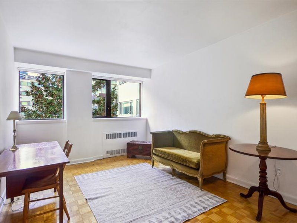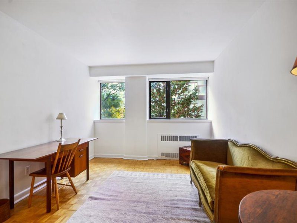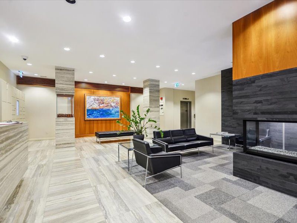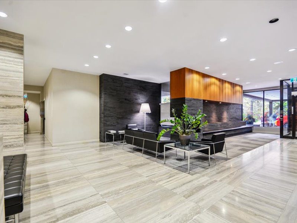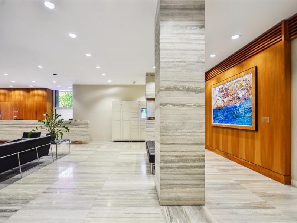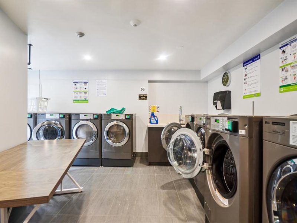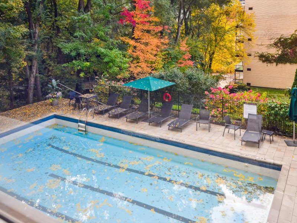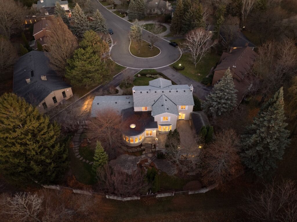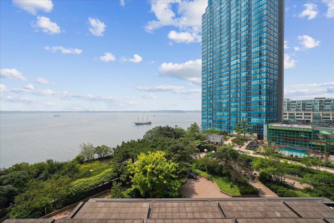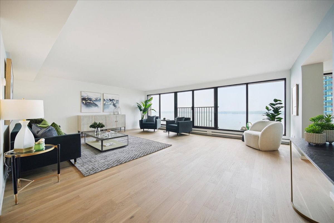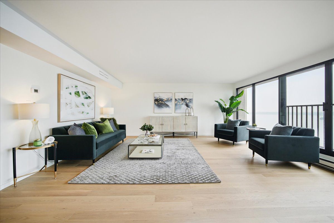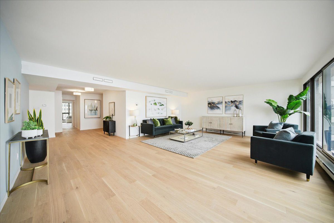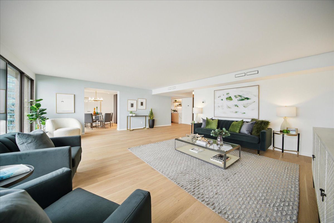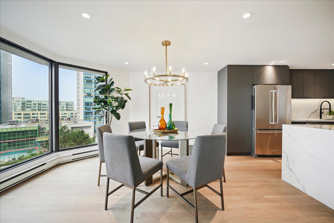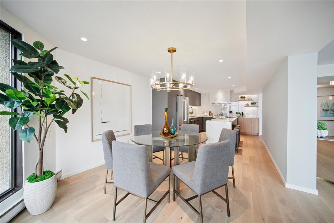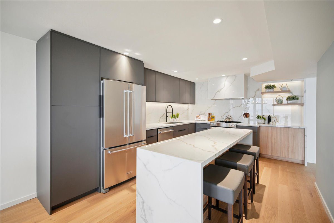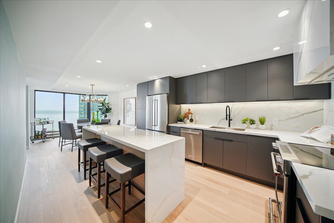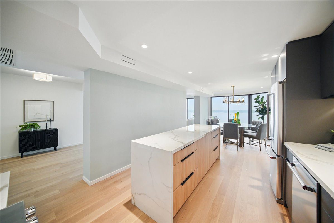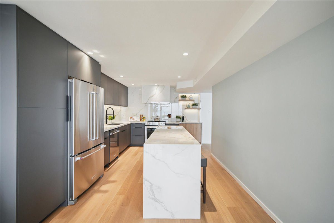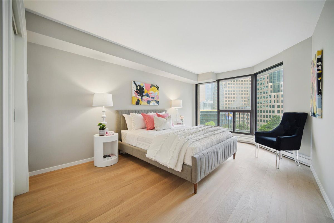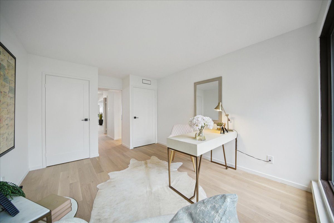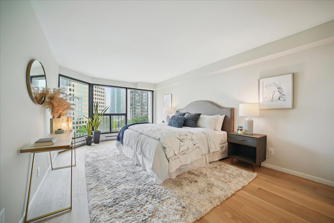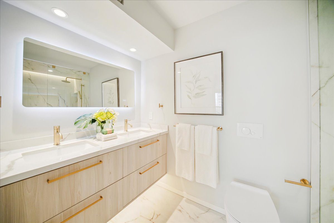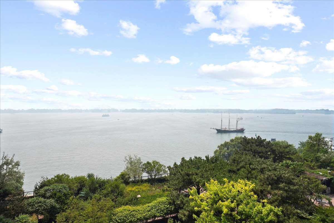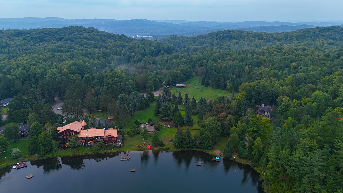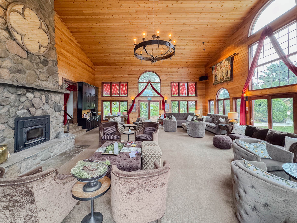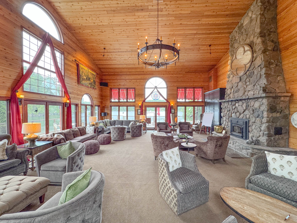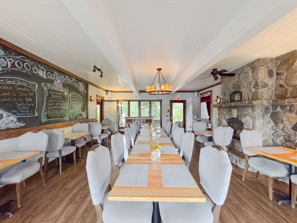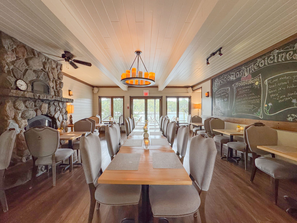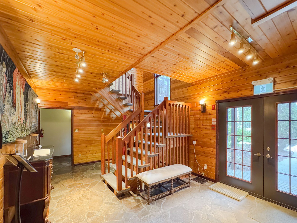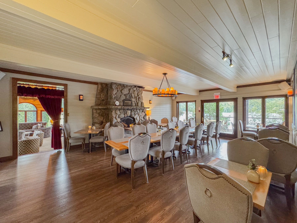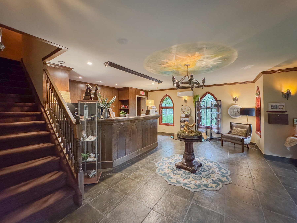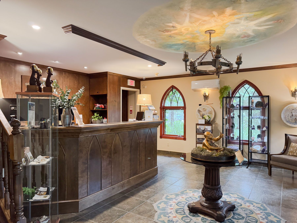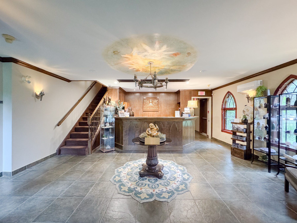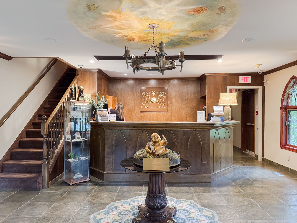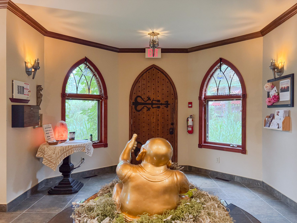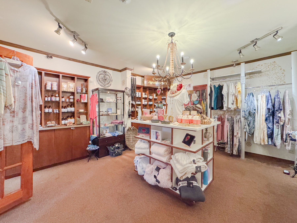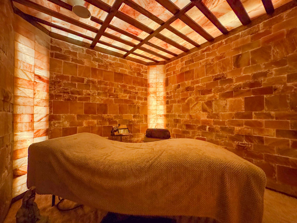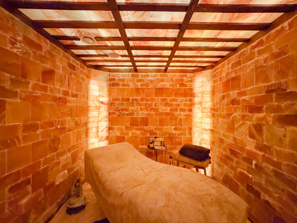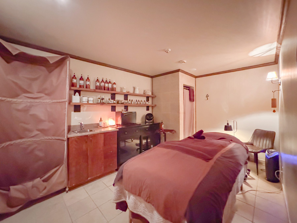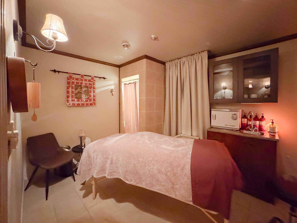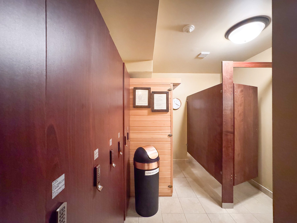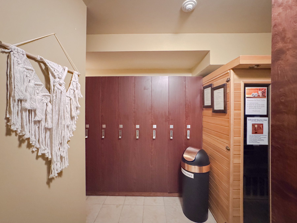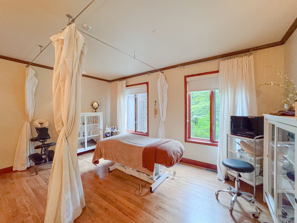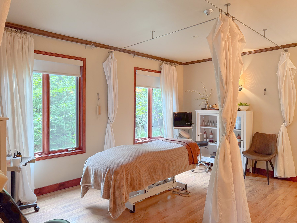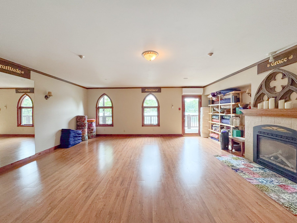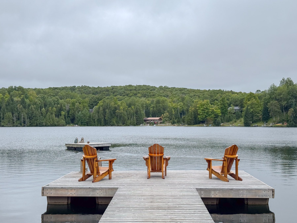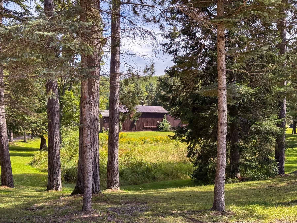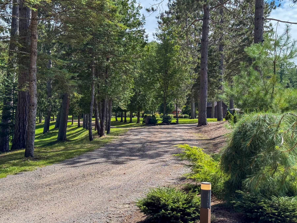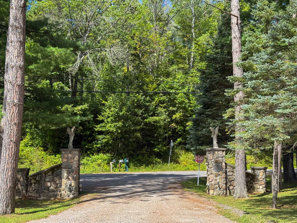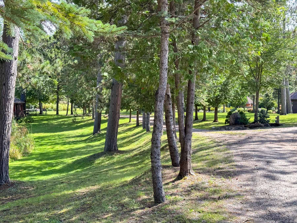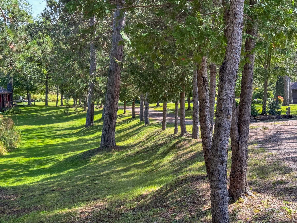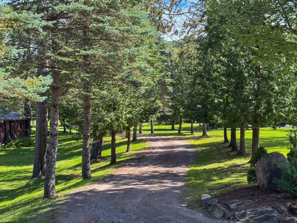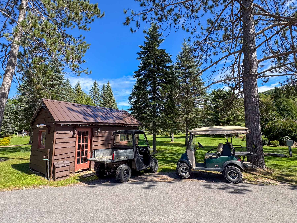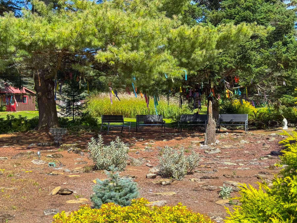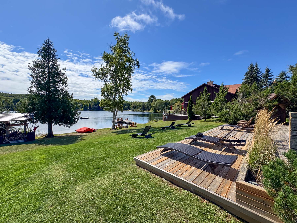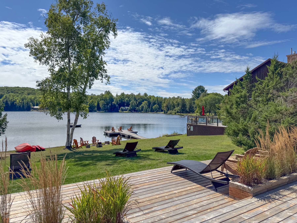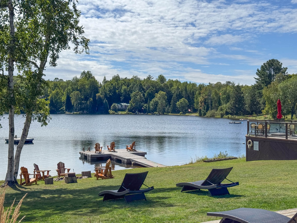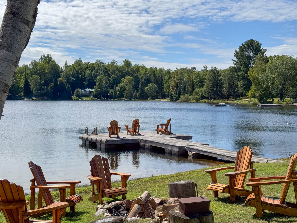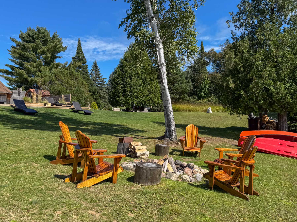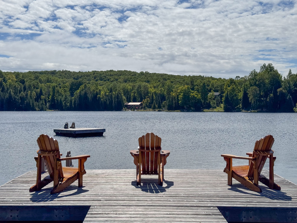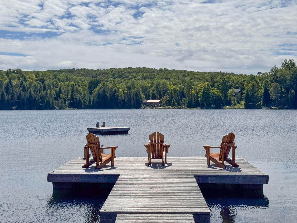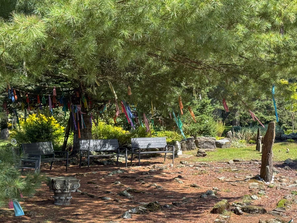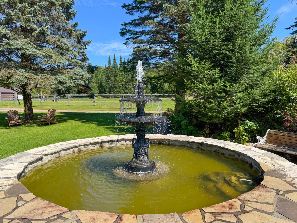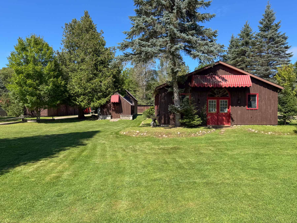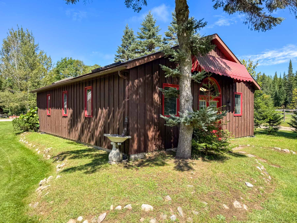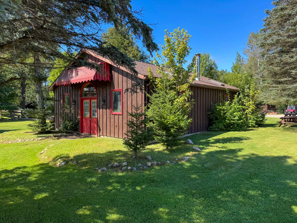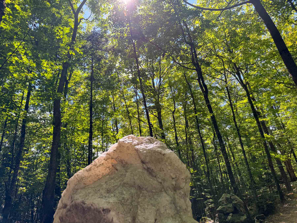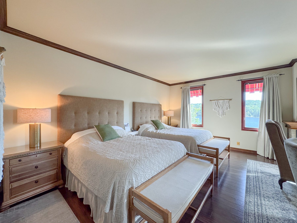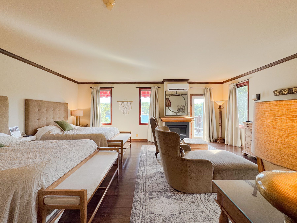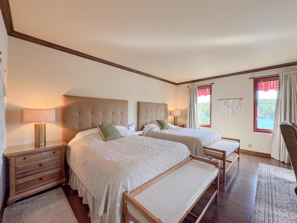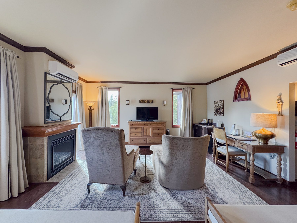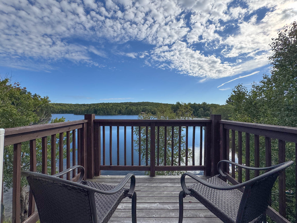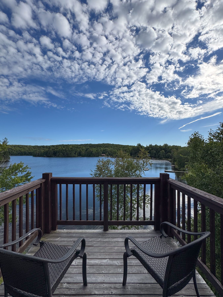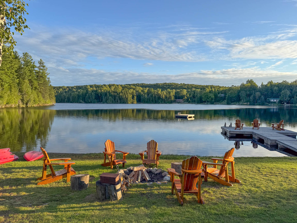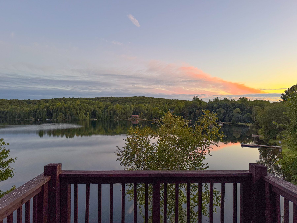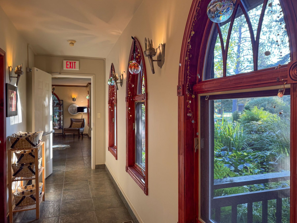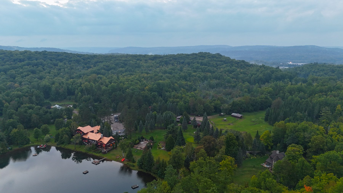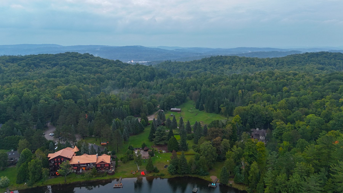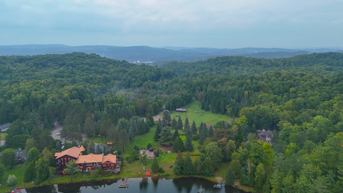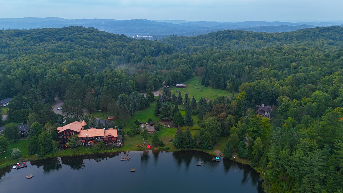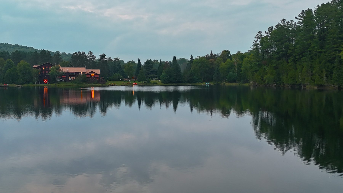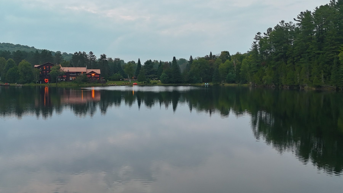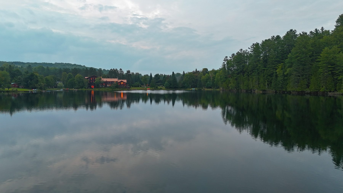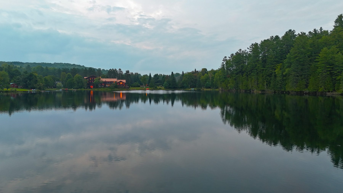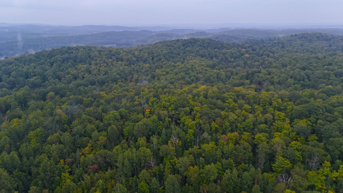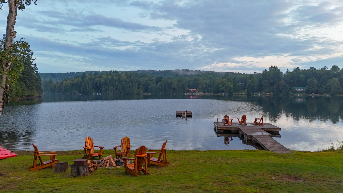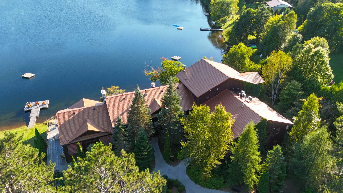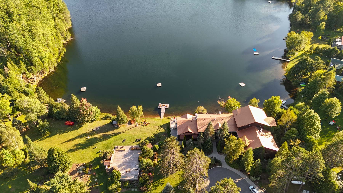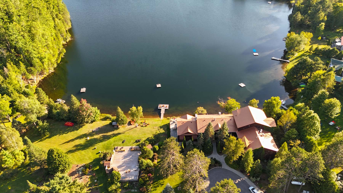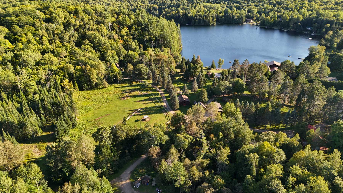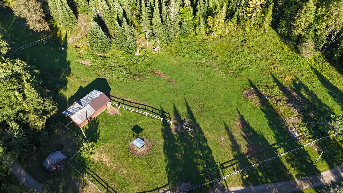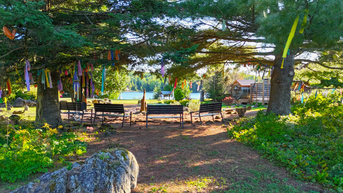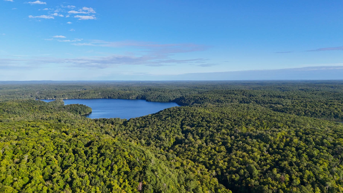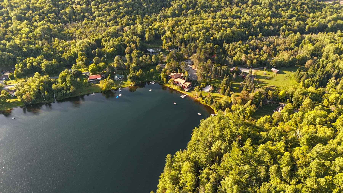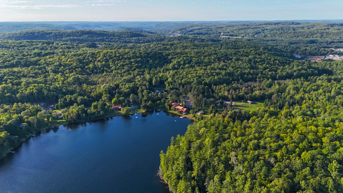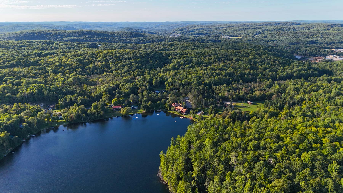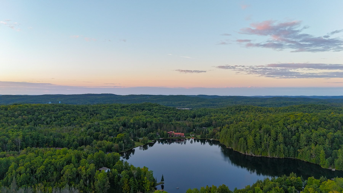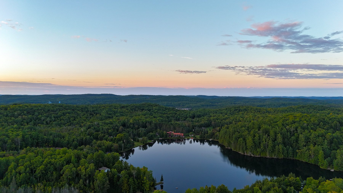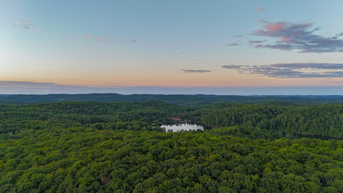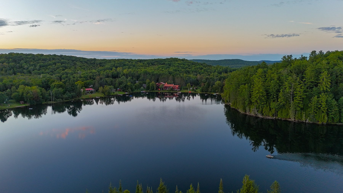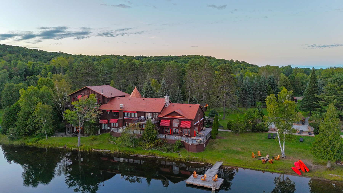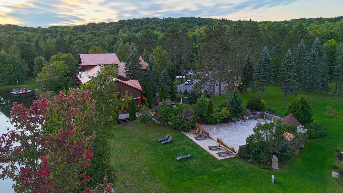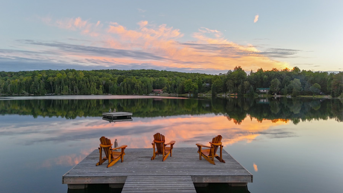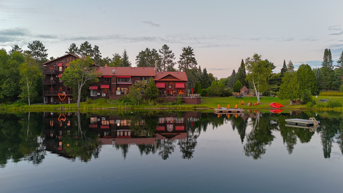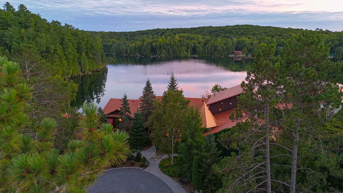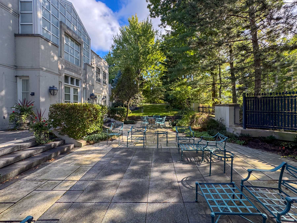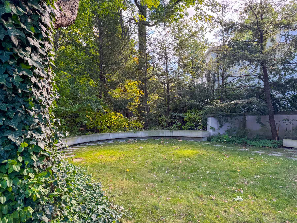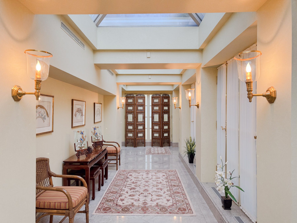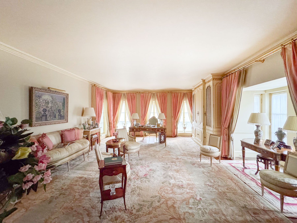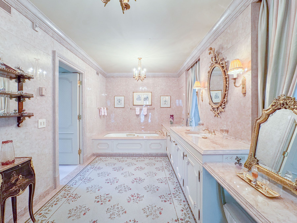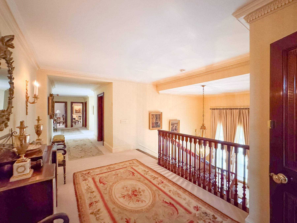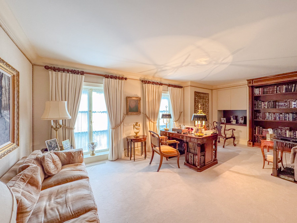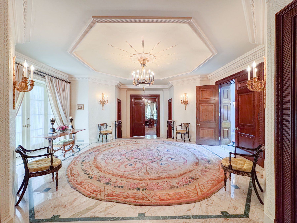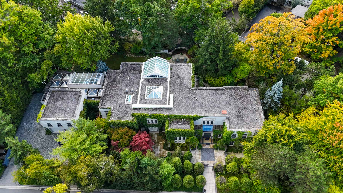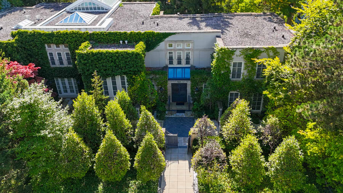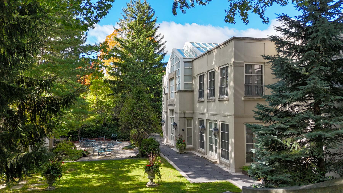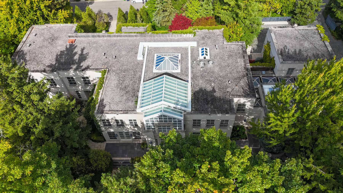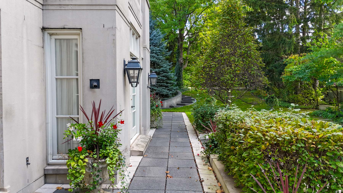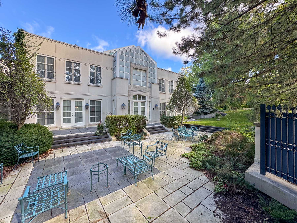Listing Status: For Sale
91 Fairway Heights Drive
Interested In This Property?
Fill out the form below to learn more.
Property Details
string(0) ""
More Listings
120 Rosedale Valley Road 512
Interested In This Property?
Fill out the form below to learn more.
Property Details
Welcome to Arbour Glen Condos, tucked away in the lush, tree-lined enclave of Rosedale, Arbour Glen Condos offers a rare blend of tranquility, community, and city convenience. Suite 512 is a spacious and light-filled 2 bedroom,1.5 bath corner residence featuring a desirable and seldom available floor plan. With generous principal rooms, oversized windows, and treetop views, this suite provides the perfect canvas for those seeking a home that can be transformed to reflect their own personal style.This well-established building is cherished for its sense of community and its resort-inspired amenities. Residents enjoy access to an outdoor saltwater pool surrounded by greenery, a fully equipped fitness centre, sauna, two laundry rooms and 24-hour concierge service. The recently updated corridors and common areas bring a fresh, contemporary feel to this classic Rosedale address.Situated in one of the city’s most desirable neighbourhoods, Arbour Glen is steps to the upscale shops, restaurants, and cultural attractions of Yorkville, yet surrounded by the peaceful charm of Rosedale’s ravines and parklands. Transit, major thoroughfares, and everyday conveniences are all within easy reach, offering effortless urban living in a truly serene setting.Condo fees include property taxes, cable TV, and all utilities, making ownership simple and stress-free. Whether you’re a down sizer looking for a connected and caring community, or someone seeking a quiet retreat within the heart of the city, 120 Rosedale Valley Road presents a remarkable opportunity to create your ideal home in one of Toronto’s most sought-after neighbourhoods.
string(0) ""
More Listings
65 Harbour Square 1110
Interested In This Property?
Fill out the form below to learn more.
Property Details
Welcome to your dream home at Harbourside Condos- an exquisitely reimagined 3 bedroom suite offering over 2,000 square feet of luxurious lakeside living in one of Toronto’s most desirable waterfront communities. This fully renovated residence showcases elevated design, exceptional craftsmanship, and thoughtful finishes throughout, providing an unparalleled living experience. Enjoy breathtaking, panoramic views of the lake from the gourmet kitchen, dining, and living areas, while each of the three bedrooms offers stunning vistas of Toronto’s iconic skyline. The seamless open-concept layout creates an inviting flow between living spaces, perfect for both everyday comfort and elegant entertaining. Wake up to glistening waters and unwind with mesmerizing sunsets all from the comfort of your own home. Perched just four floors above a lush terrace, this suite offers the ideal blend of scenic beauty and convenient access to the building’s extensive amenities and 24 hour concierge. Whether you’re relaxing by the pool, working out in the gym, or hosting guests, every day here feels like a getaway. Experience the epitome of modern, lakeside living at Harbourside Condos where luxury, comfort, and natural beauty converge. Enjoy the vibrant Harbourfront close to arts, dining, cultural events, parks, trails and access to downtown Toronto. Don’t just live by the lake- live with it!
string(0) ""
Walkthrough
Property Gallery
More Listings
Grail Springs Retreat for Wellbeing
Interested In This Property?
Fill out the form below to learn more.
Property Details
Rare Investment Opportunity: Grail Springs Retreat for Wellbeing, Bancroft, OntarioDiscover a once-in-a-lifetime opportunity to own the world-renowned Grail Springs Retreat for Wellbeing, a Member of the Healing Hotels of the World. Nestled on 90+ acres of pristine forest, spring-fed lake and mineral-rich land in BancroftCanada’s mineral capital. Established in 1993, this multi-award-winning, intimate retreat centre combines luxury, sustainability, and holistic wellness in one turnkey package. The property features 13 elegant guest accommodations, a fully equipped spa, salt room, yoga and meditation facilities, stone labyrinth, outdoor thermal circuit, spring-fed lake, extensive walking trails, and a crystal crop meditation area. Built with purpose and vision, this is a destination sanctuary for global wellness seekers. An established business with international recognition, including the World Spa Award: Canadas Best Wellness Retreat for 2019-2024Highlights include:Over 20,000 sq ft of buildings, including the main retreat centre, spa, kitchen and dining room facilitiesAuxiliary Properties for purchase as part of a package: Executive home with acreage, staff apartment and laundry Kitchen and dining room, maintenance workshop, horse barns, tractor, maintenance vehicles, on-site laundry facilitiesPrivate beach, lakeside amenities, meditation gardens, outdoor yoga deckZoning in place for hospitality/wellness useSustainable infrastructure and eco-conscious systems are in place Private label, extensive 100% natural product line, boutique and online store Whether seeking a unique business venture or a legacy property rooted in natural beauty and spiritual grounding, Grail Springs offers an unparalleled opportunity.Centrally located just 2.5 hours from Toronto and Ottawa, with year-round accessibility on Spurr Lake.
string(0) ""
More Listings
241 Strathallan Wood
Interested In This Property?
Fill out the form below to learn more.
Property Details
Nestled in the heart of prestigious Lytton Park, 241 Strathallan Wood presents a rare opportunity to own one of Torontos most coveted estate properties. Spanning four lots with an impressive 307-foot frontage, this magnificent residence offers over 20,000 square feet of refined living space across multiple levels. A seamless blend of timeless elegance and modern luxury, the home features exquisite hardwood floors, custom millwork, and abundant natural light. Beyond the stately gated entrance, the meticulously landscaped grounds provide a private oasis perfect for sophisticated entertaining or a tranquil retreat. This extraordinary property offers unparalleled serenity and prestige, just moments from top-tier schools, lush parks, and the city’s finest amenities. 241 Strathallan Wood is more than a home it’s a legacy of luxury and exclusivity.
string(0) ""

