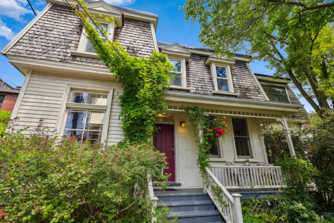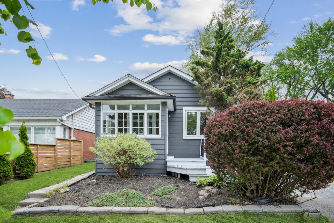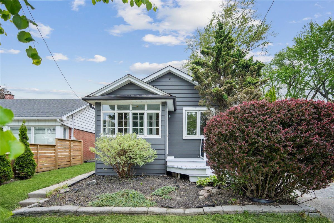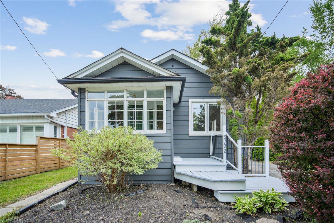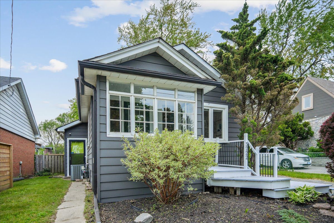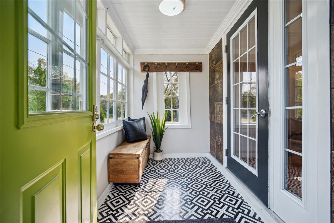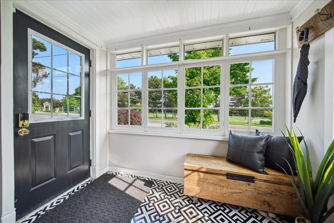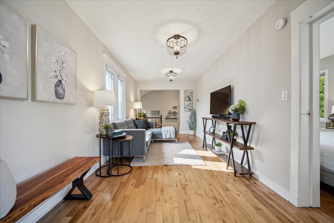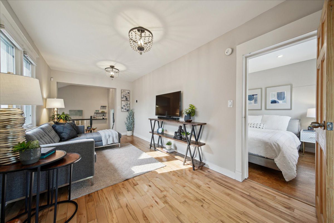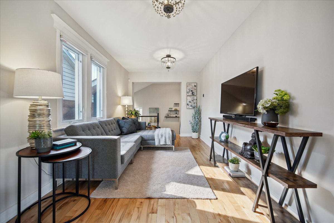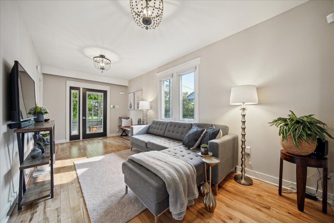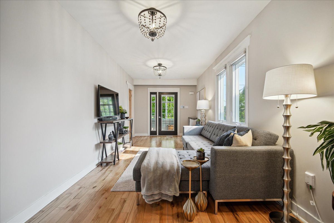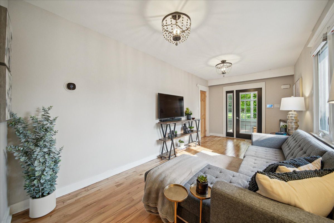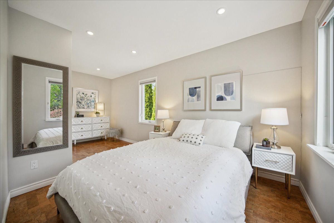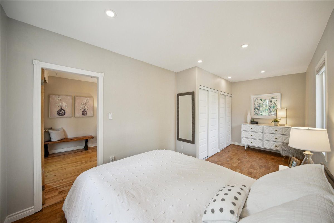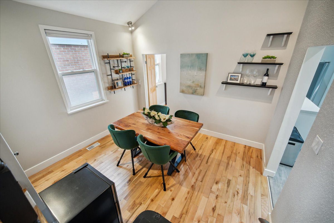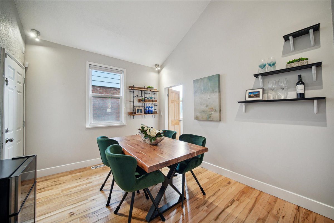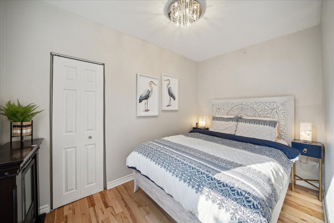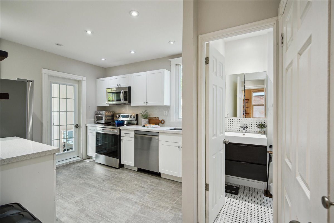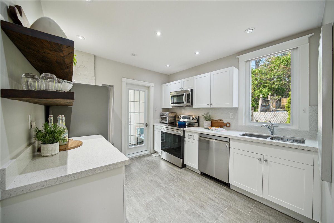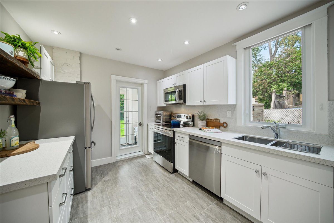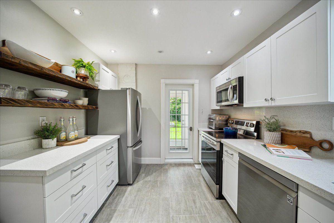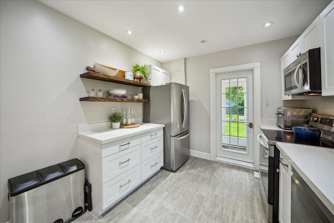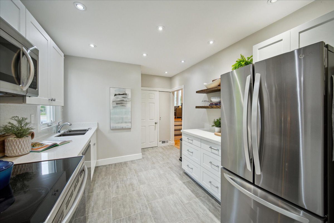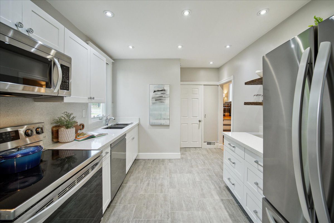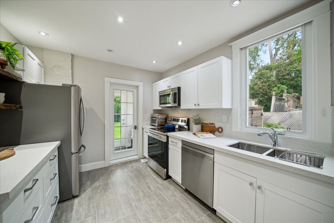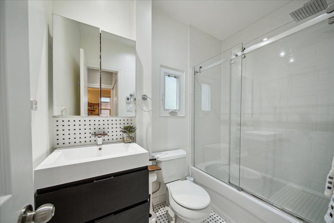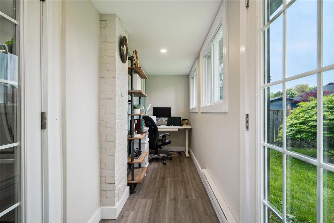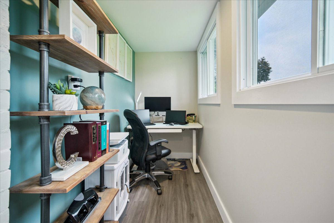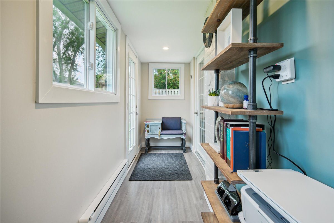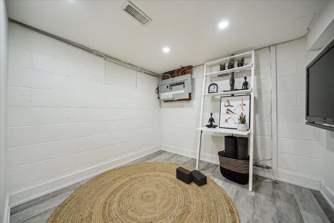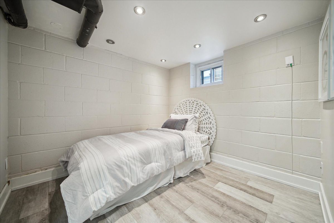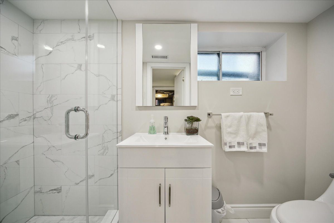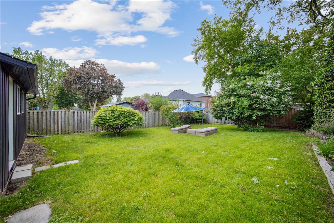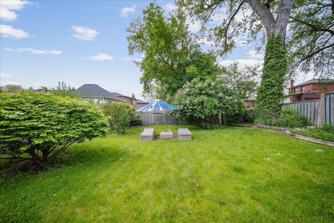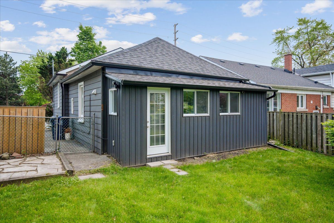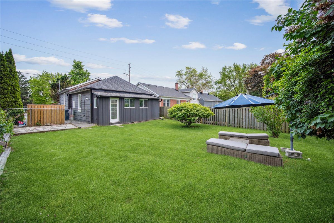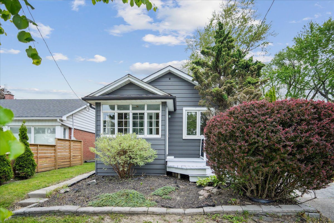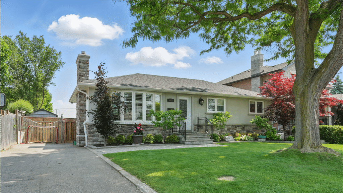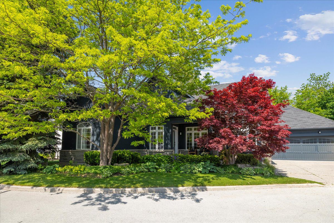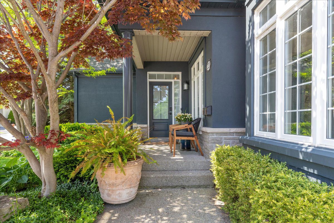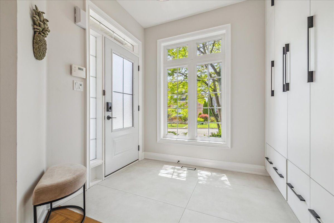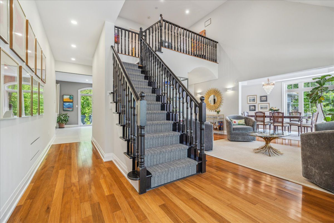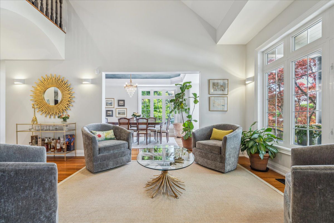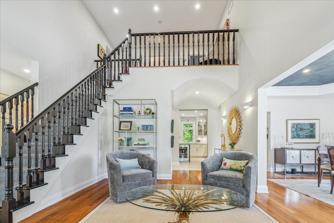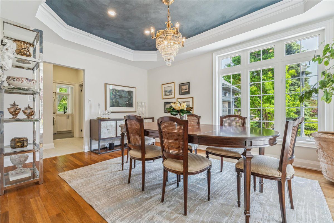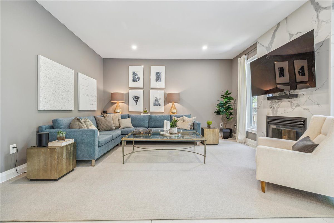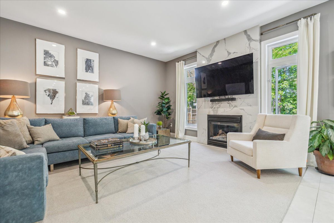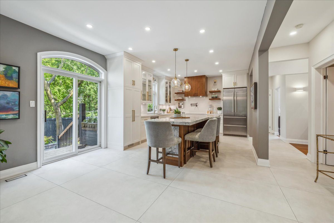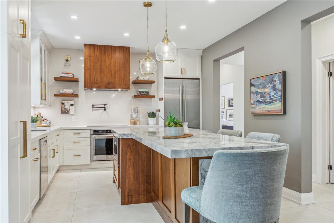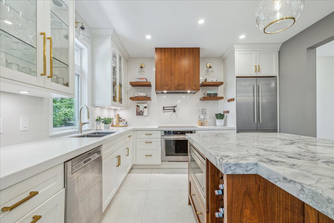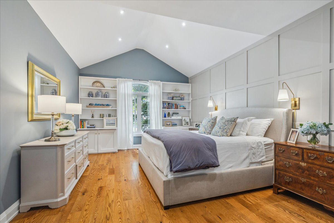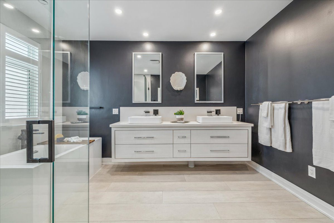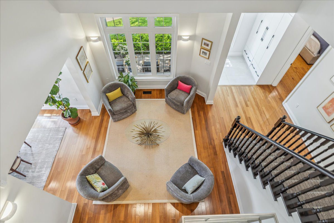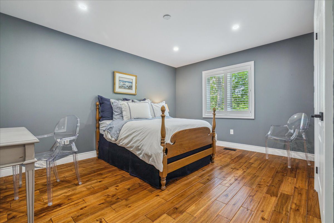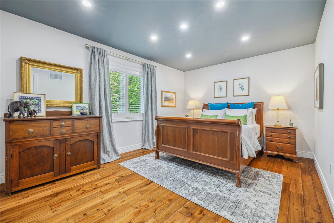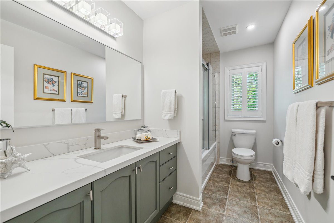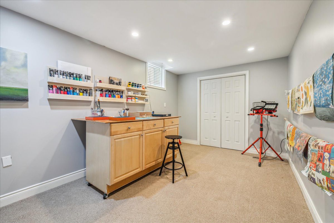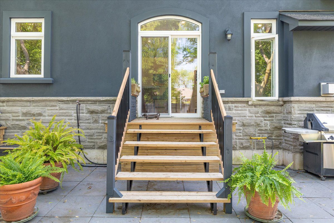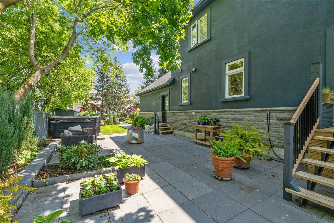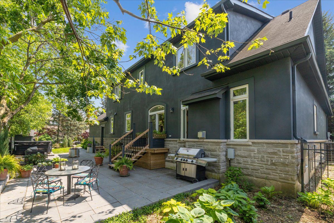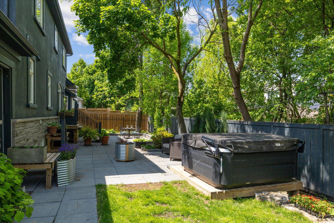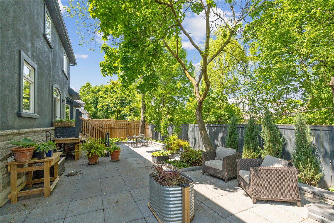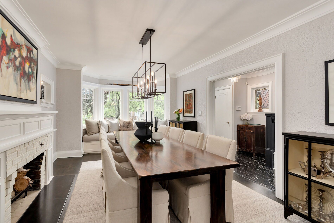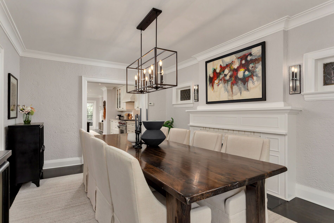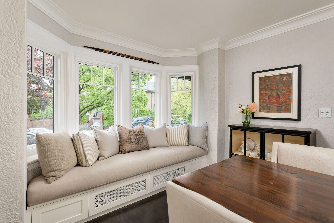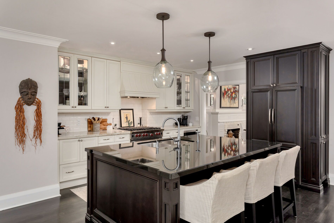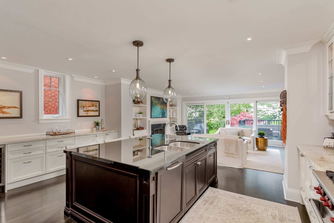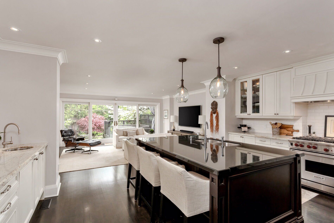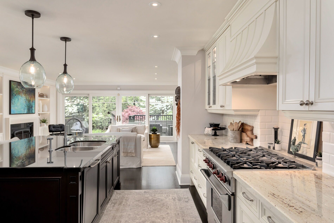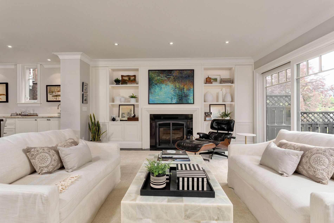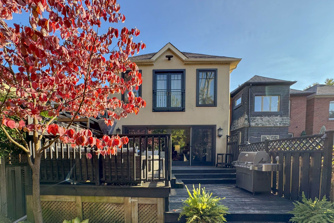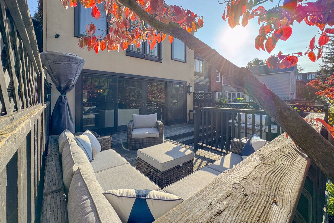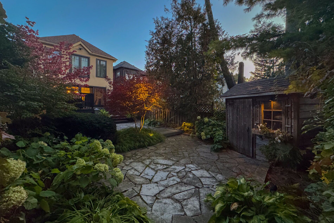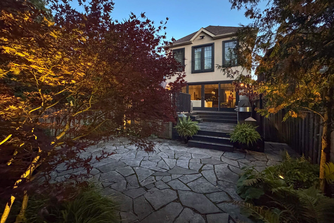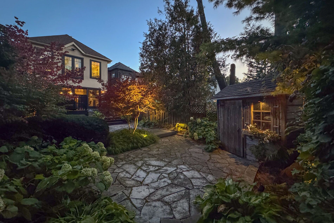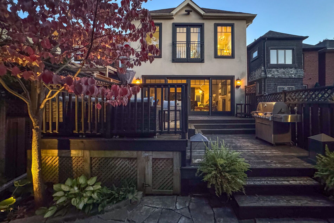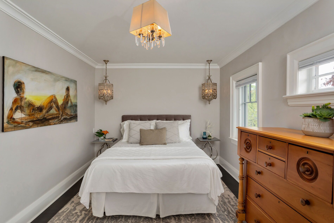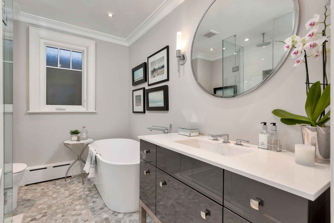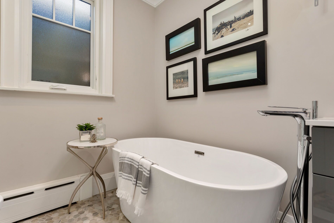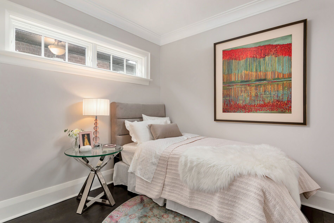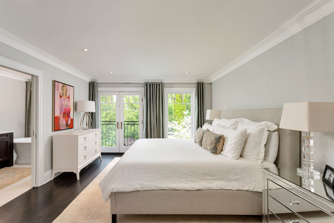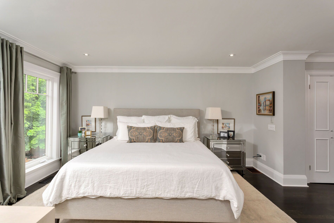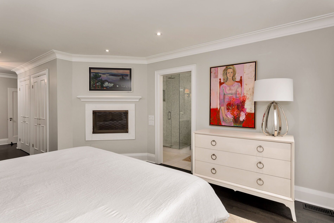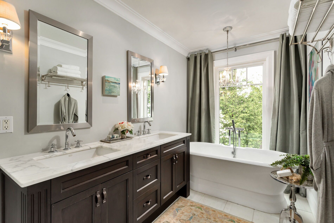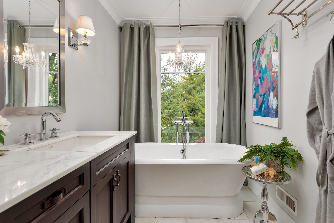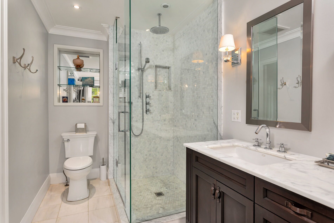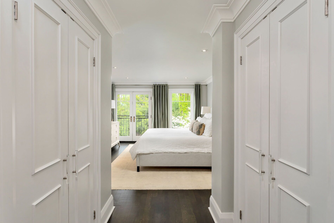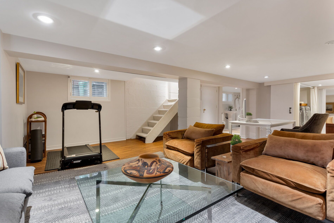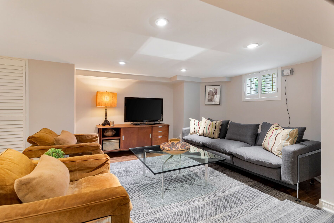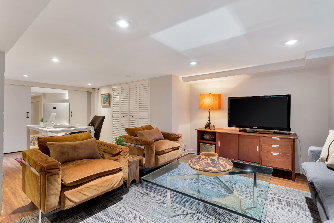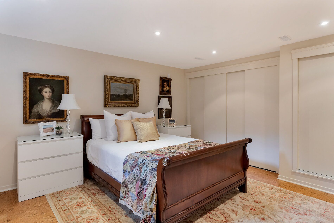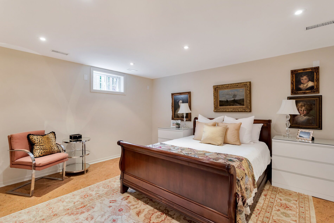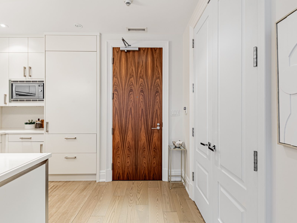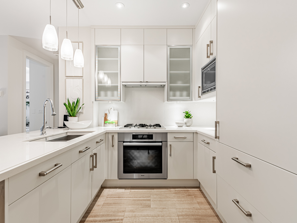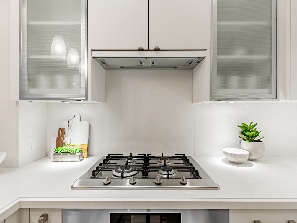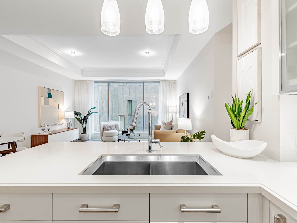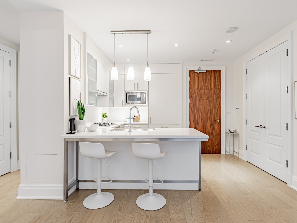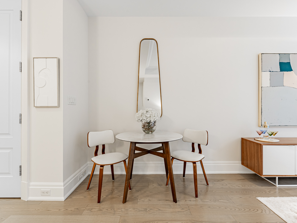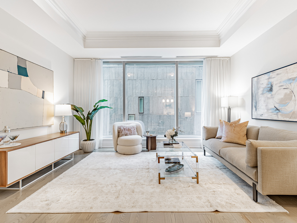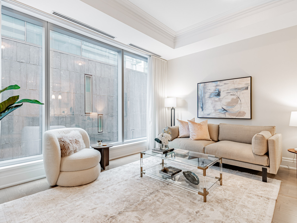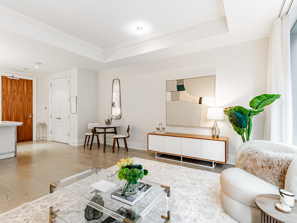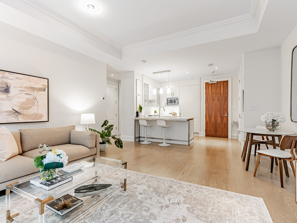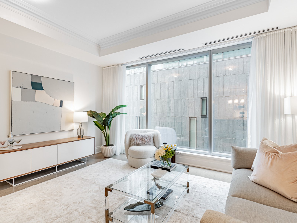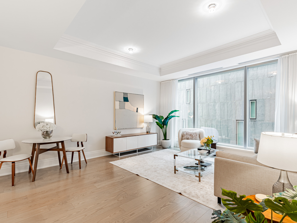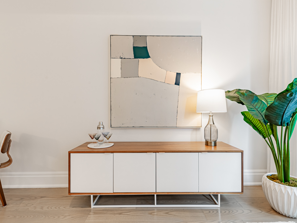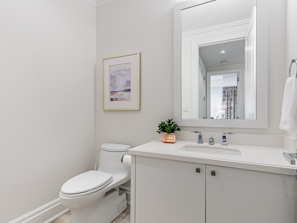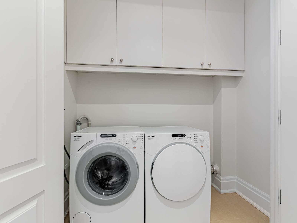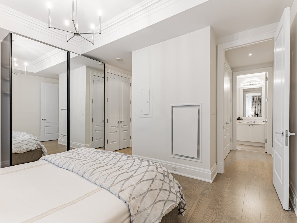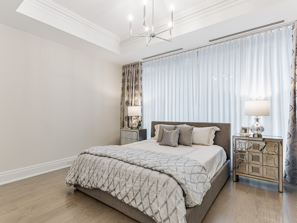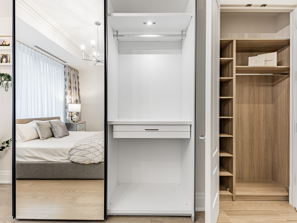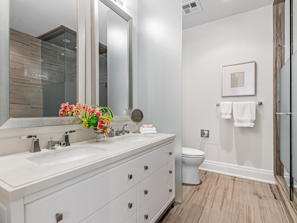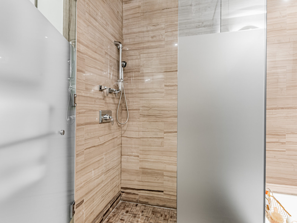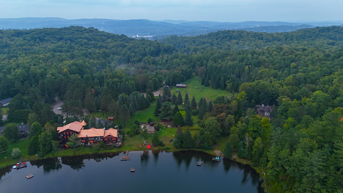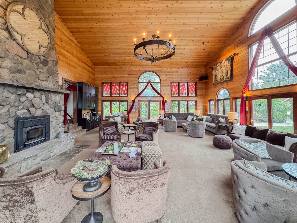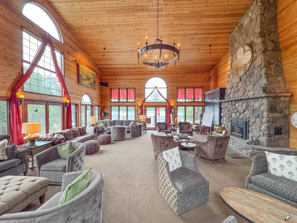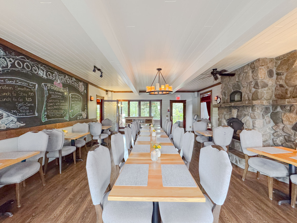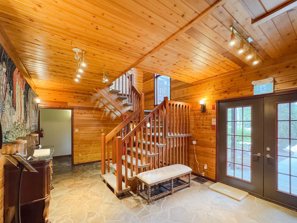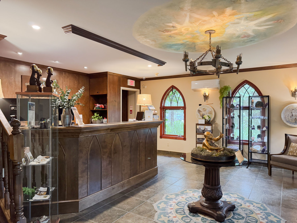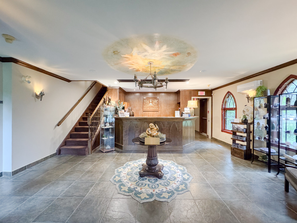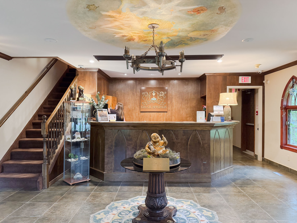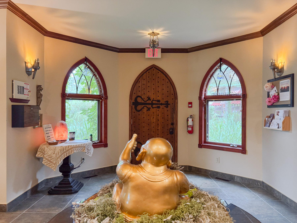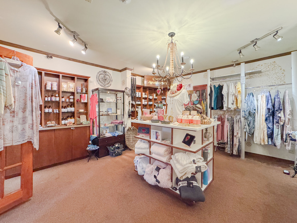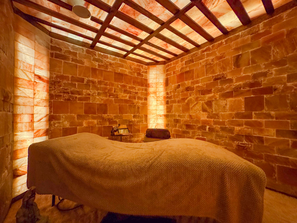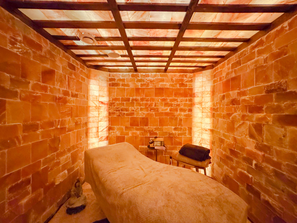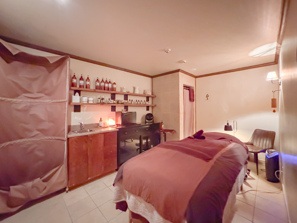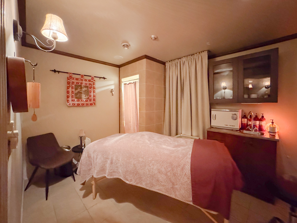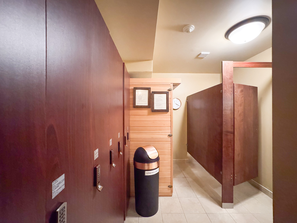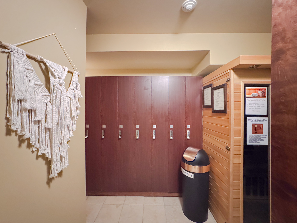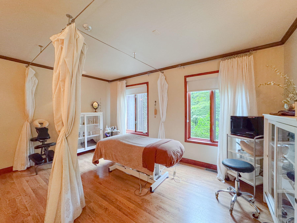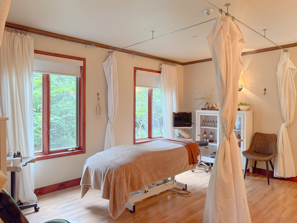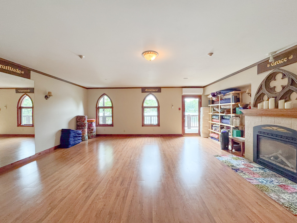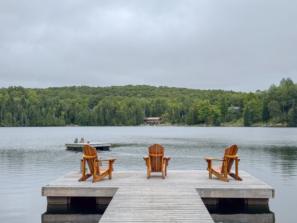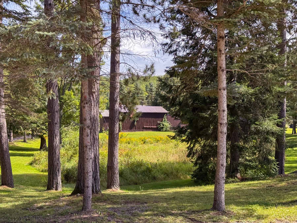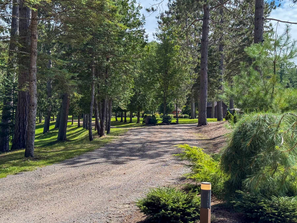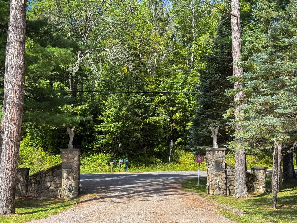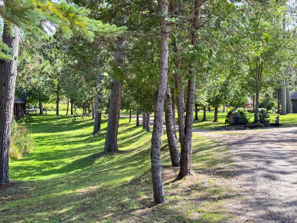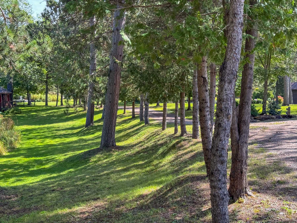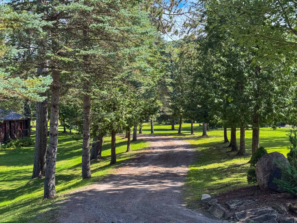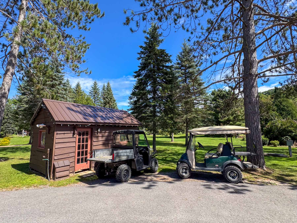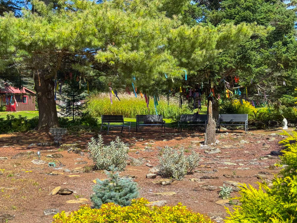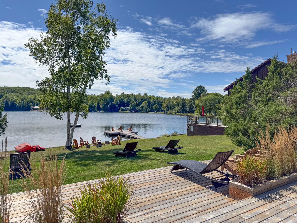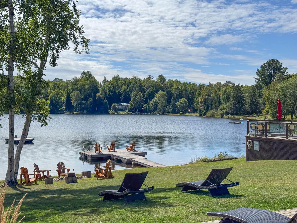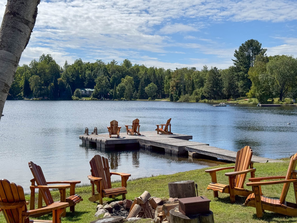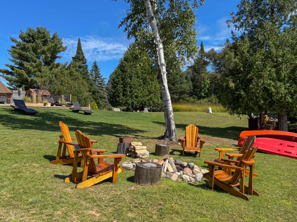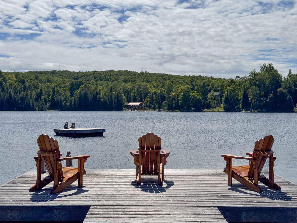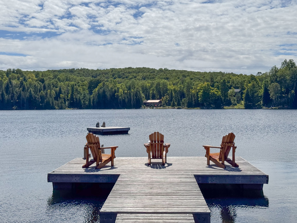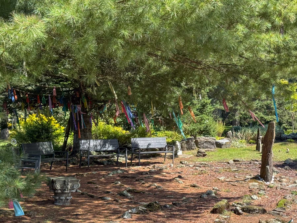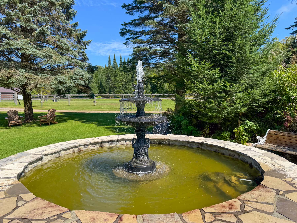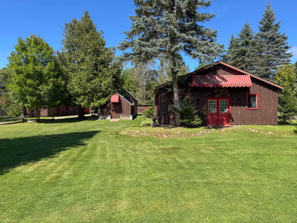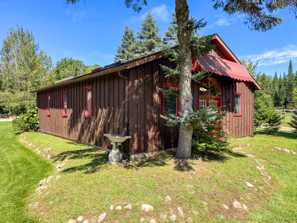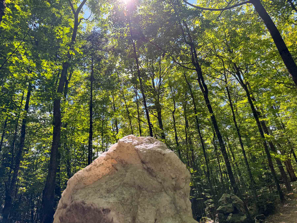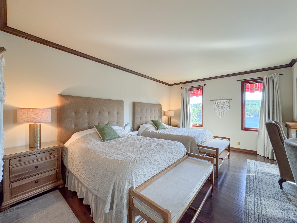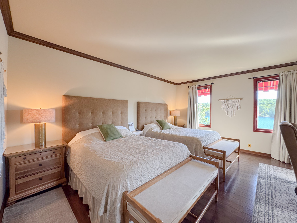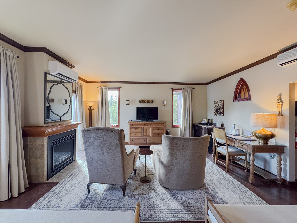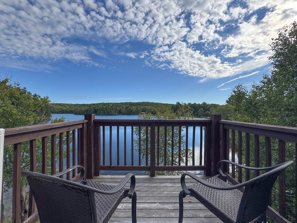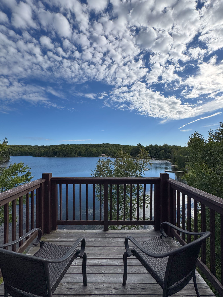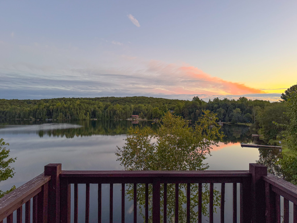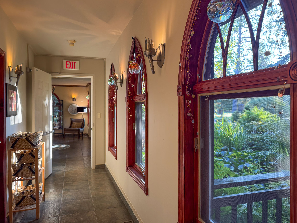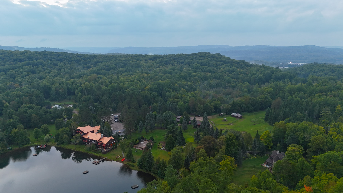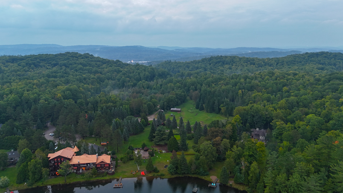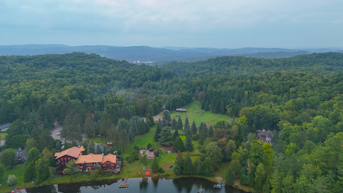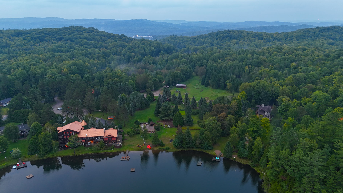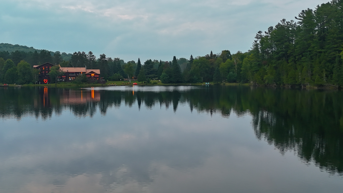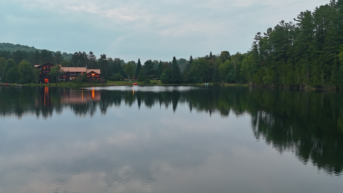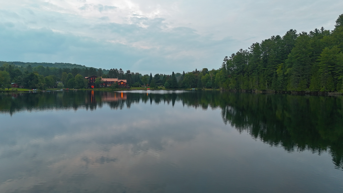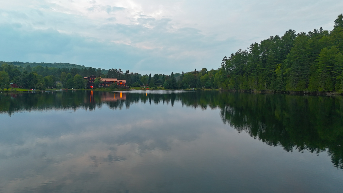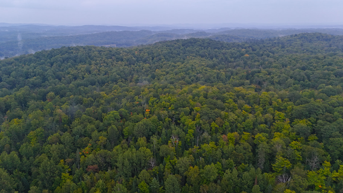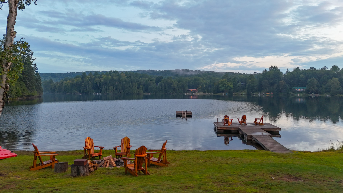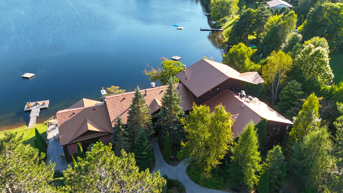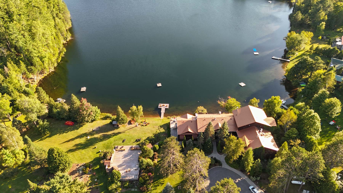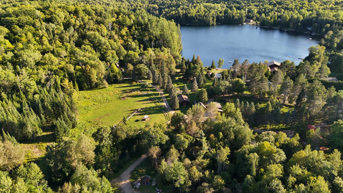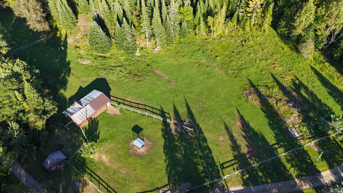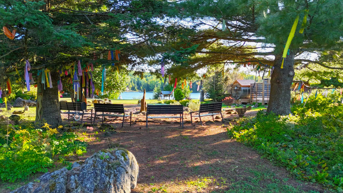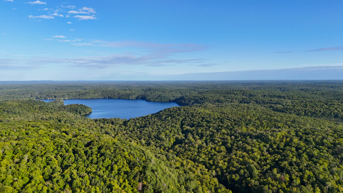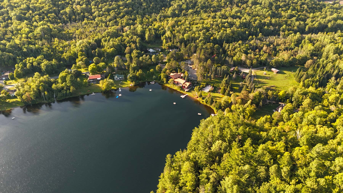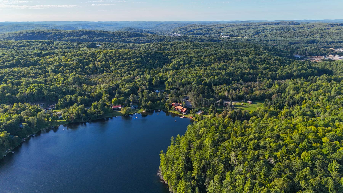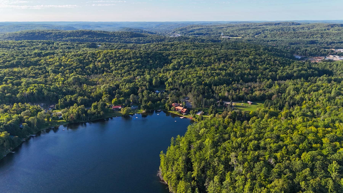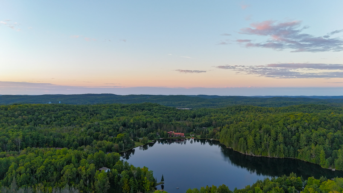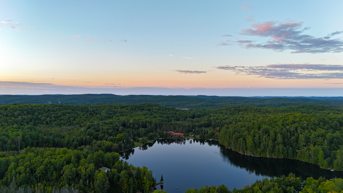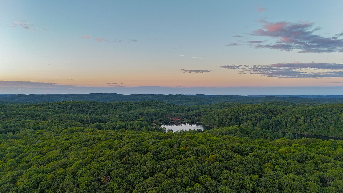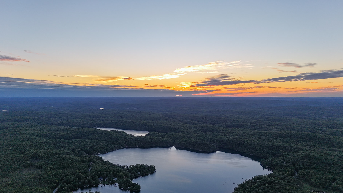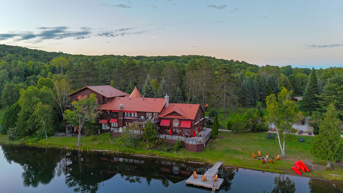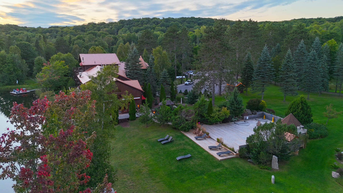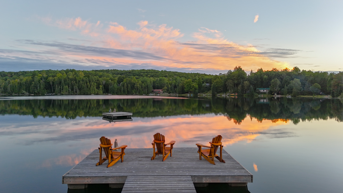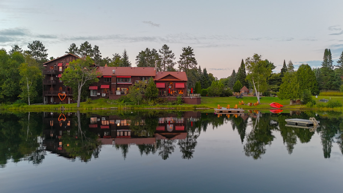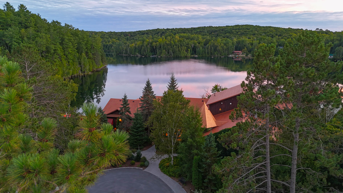Listing Status: For Sale
3487 Yale Road
Interested In This Property?
Fill out the form below to learn more.
Property Details
Welcome to 3487 Yale Road, an impeccable residence in the heart of Mississauga Valleys. This home offers the rare luxury of a 60 x 148 ft premium lot, blending classic comfort, sophisticated style, and total privacy with a resort-inspired backyard oasis. Thoughtfully designed and impeccably maintained, the 3+1 bedroom, 3-bathroom layout showcases approximately 2,605 sq.ft of finished living space. A sun-drenched solarium is ideal for dining and entertaining, and a spacious primary suite with a private walk-out is perfect for morning coffee or evening unwinding. The finished lower level adds versatility and charm, with a recreation area and wet bar-perfect for movie nights, family gatherings, or game-day hosting. Step outside and be transported to your own private resort-inspired retreat. This backyard is a rare gem, designed with custom stonework, lush landscaping, in ground sprinkles and a privacy fence. A sparkling salt water in-ground pool with a new liner anchors the space, while multiple zones for lounging, dining, and unwinding make it ideal for both lively gatherings and peaceful solitude. Whether you’re hosting under the stars or enjoying a quiet summer afternoon, this outdoor sanctuary offers a lifestyle that feels miles away from the city-yet is just minutes from it all.Elevate your lifestyle! Ideally located on a peaceful, tree-lined street close to parks, schools, shopping, and transit, in one of Mississaugas most established neighbourhoods.
string(0) ""
More Listings
3722 St. Clair Ave E.
Interested In This Property?
Fill out the form below to learn more.
Property Details
Situated in the heart of Cliffcrestone of Torontos most picturesque and sought-after neighbourhoods3722 St. Clair Avenue East presents a rare and compelling opportunity. This detached bungalow sits on a generous lot (45 x 109 Feet) and is ideal for both end-users seeking space and comfort, and investors looking to capitalize on immediate and long-term development potential.Rich in character, the home features classic hardwood floors and a sun-filled back officeperfect for remote work or creative pursuits. The dining room impresses with soaring cathedral ceilings, creating a bright and open atmosphere, while the bathroom offers the added luxury of heated floors. A cozy, enclosed front porch provides year-round enjoyment and charm. Outside, the massive private backyard is more than just a retreatits a key investment asset. The property qualifies immediately for a large garden suite, perfect for extended family use or rental income. The investment appeal of this property is substantial: The lot qualifies for a fourplex, offering strong multi-unit development potential. Whether you’re planning to live in and enjoy the home today, generate rental income, or embark on a larger-scale build, 3722 St. Clair Avenue East offers exceptional versatility. With proximity to Bluffers Park, TTC transit, top-rated schools, and everyday conveniences, this property delivers lifestyle, flexibility, and substantial growth potential all in one impressive package.
Public Open House
Saturday, Jun 07, 2025 , Sunday, Jun 08, 2025
2:00 pm - 4:00 pm
string(0) ""
Property Gallery
More Listings
221 Carlini Court
Interested In This Property?
Fill out the form below to learn more.
Property Details
Welcome to 2-221 Carlini Court. Nestled on a quiet, secluded cul-de-sac of just nine homes, this stunning 4+1 bedroom, 3.5 bathroom life-style focused residence offers over 3,000 sq.ft. of beautifully finished living space in one of Oakvilles most desirable neighbourhoods.Designed for comfort and lifestyle, the home features a main-floor primary bedroom, cathedral ceilings, and a spacious, light-filled layout ideal for both everyday living and entertaining. The inviting family room with a gas fireplace is perfect for cozy evenings, while the fenced backyard with a private hot tub creates your own outdoor oasis.Pride of ownership is evident throughout, with thoughtful upgrades and timeless finishes. Enjoy low monthly fees in this private enclave that blends convenience and lifestyle. Location is everything, walk to Lake Ontario, tranquil nature trails, Oakville Marina, and the historic charm of downtown Oakville with its boutique shops and fine dining. Just minutes away from the renowned Glen Abbey Golf Club, this home truly offers the best of Oakville living. This is more than just a home-its a lifestyle. This rare offering delivers it all.
Public Open House
Saturday, Jun 07, 2025 , Sunday, Jun 08, 2025
2:00 pm - 4:00 pm
string(0) ""
Property Gallery
More Listings
42 McNairn Avenue
Interested In This Property?
Fill out the form below to learn more.
Property Details
Nestled on a serene, tree-lined street in the prestigious enclave of Lawrence Park North, 42 McNairn Avenue is a completely renovated detached residence that blends timeless sophistication with modern luxury. This 3+1 bedroom home is located within the highly sought-after John Wanless school district, making it an ideal choice for families.
The gourmet kitchen is a culinary dream, complete with granite countertops, a 6-burner Wolf gas range, built-in dishwasher, and a breakfast bar perfect for casual meals and entertaining. Adjacent to the kitchen, a stylish bar area features a wine fridge, ideal for hosting. Rich in character, the home boasts multiple fireplaces that add warmth and ambiance throughout.
The expansive family room, bathed in natural light, opens directly onto a professionally landscaped garden oasis with a custom deck, landscape lighting, and an irrigation system, perfect for refined outdoor gatherings.
The primary suite is a true retreat, offering a walk-through closet, a private spa-inspired ensuite, and the rare convenience of its own washer and dryer, in addition to a second laundry area in the basement. An extra bedroom in the finished basement provides flexible use as a nanny suite, guest room, or private office.
Ideally situated just a short stroll from the vibrant shops, dining, and amenities of Yonge Street, and within walking distance of top-rated public and private schools, the home also offers quick access to Highway 401, providing convenient travel options beyond the city.
Don’t miss this opportunity to own a true gem in one of Toronto’s most prestigious neighbourhoods.
string(0) ""
Property Gallery
More Listings
55 Scollard Street Suite 207
Interested In This Property?
Fill out the form below to learn more.
Property Details
Luxurious Yorkville Living at 55 Scollard St #207-Welcome to the prestigious Four Seasons Private Residences in the heart of Yorkville. This spacious and elegantly appointed 1-bedroom, 2-bathroom suite offers approximately 950 sq.ft. of refined living space with high-end finishes throughout.The generous primary bedroom features a spa-inspired 5-piece ensuite and a custom Poliform closet with sleek dual sliding mirrored glass doors; a perfect blend of style and function. Entertain in the open-concept living and dining area, or cook in the chefs kitchen complete with a gas range and top-tier appliances. Enjoy the exceptional amenities and white-glove services of the Four Seasons, including valet, concierge, fitness centre, and spa access. Steps to the finest shops, dining, and cultural destinations in Toronto. Live in timeless luxury in one of the city’s most coveted addresses.
string(0) ""
Property Gallery
More Listings
Grail Springs Retreat for Wellbeing
Interested In This Property?
Fill out the form below to learn more.
Property Details
Rare Investment Opportunity: Grail Springs Retreat for Wellbeing, Bancroft, OntarioDiscover a once-in-a-lifetime opportunity to own the world-renowned Grail Springs Retreat for Wellbeing, a Member of the Healing Hotels of the World. Nestled on 90+ acres of pristine forest, spring-fed lake and mineral-rich land in BancroftCanada’s mineral capital. Established in 1993, this multi-award-winning, intimate retreat centre combines luxury, sustainability, and holistic wellness in one turnkey package. The property features 13 elegant guest accommodations, a fully equipped spa, salt room, yoga and meditation facilities, stone labyrinth, outdoor thermal circuit, spring-fed lake, extensive walking trails, and a crystal crop meditation area. Built with purpose and vision, this is a destination sanctuary for global wellness seekers. An established business with international recognition, including the World Spa Award: Canadas Best Wellness Retreat for 2019-2024Highlights include:Over 20,000 sq ft of buildings, including the main retreat centre, spa, kitchen and dining room facilitiesAuxiliary Properties for purchase as part of a package: Executive home with acreage, staff apartment and laundry Kitchen and dining room, maintenance workshop, horse barns, tractor, maintenance vehicles, on-site laundry facilitiesPrivate beach, lakeside amenities, meditation gardens, outdoor yoga deckZoning in place for hospitality/wellness useSustainable infrastructure and eco-conscious systems are in place Private label, extensive 100% natural product line, boutique and online store Whether seeking a unique business venture or a legacy property rooted in natural beauty and spiritual grounding, Grail Springs offers an unparalleled opportunity.Centrally located just 2.5 hours from Toronto and Ottawa, with year-round accessibility on Spurr Lake.
string(0) ""

































