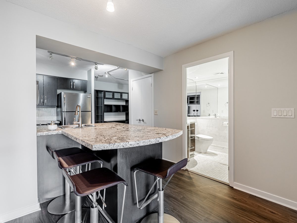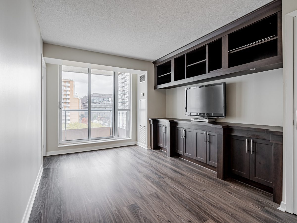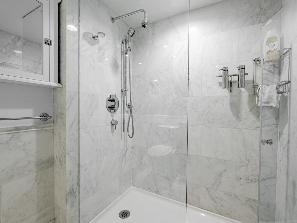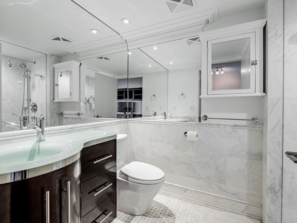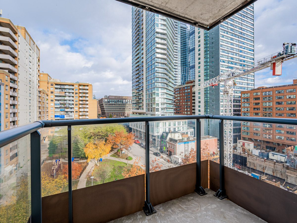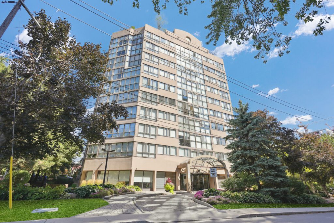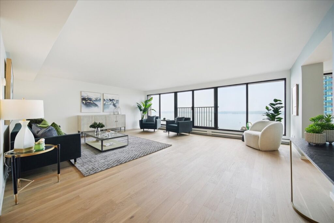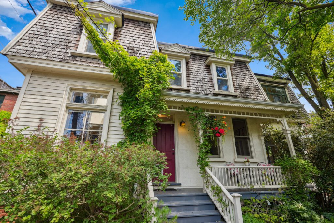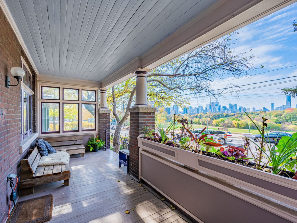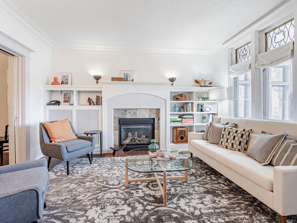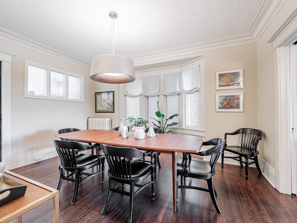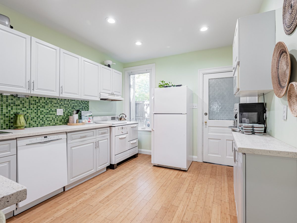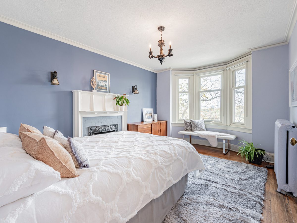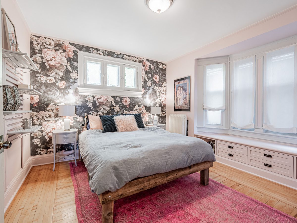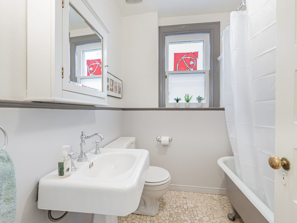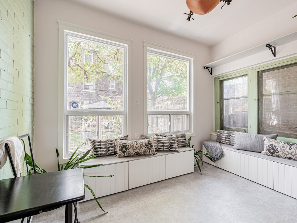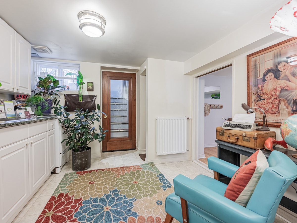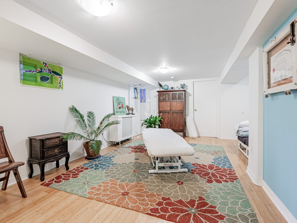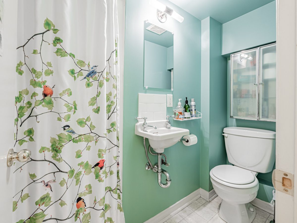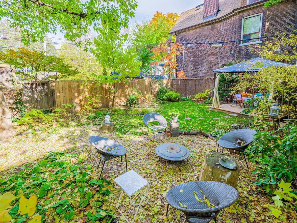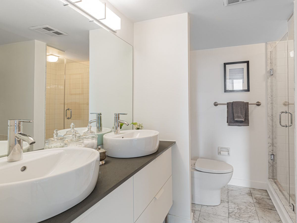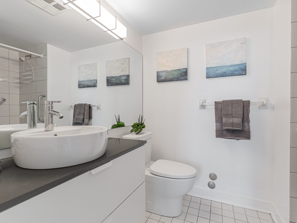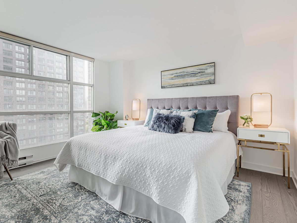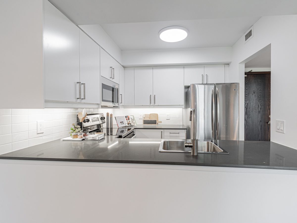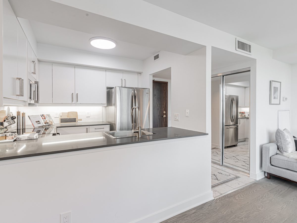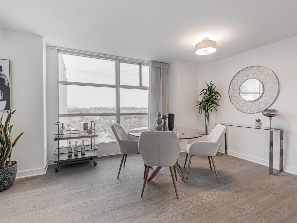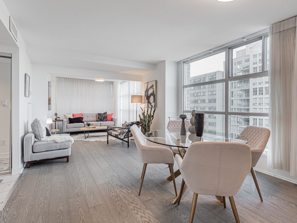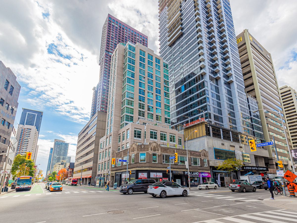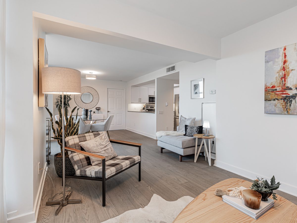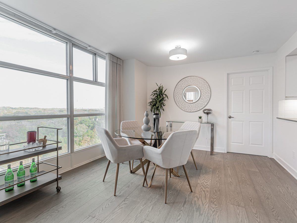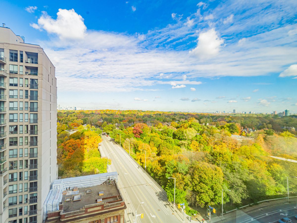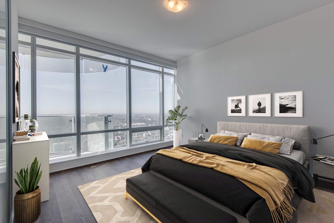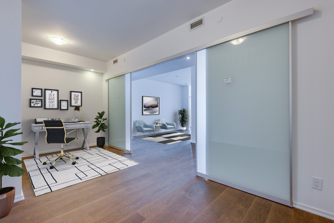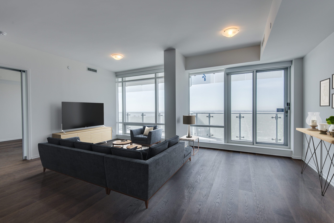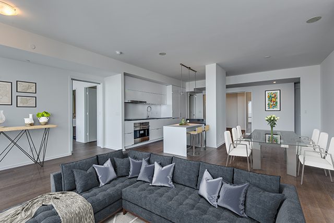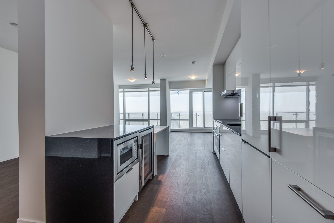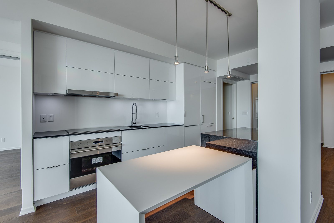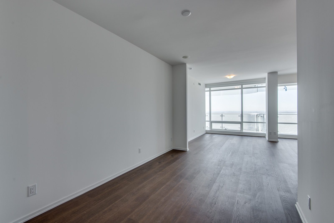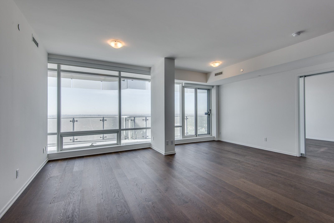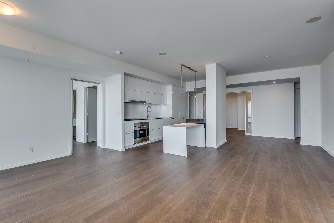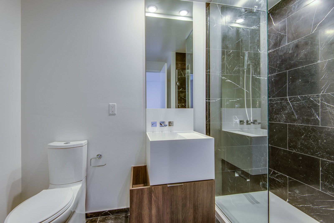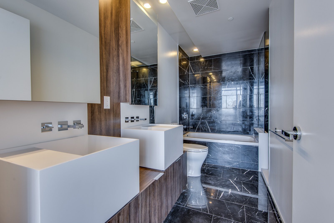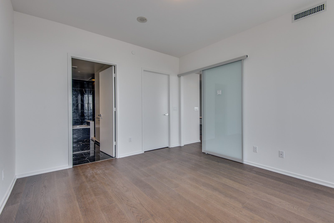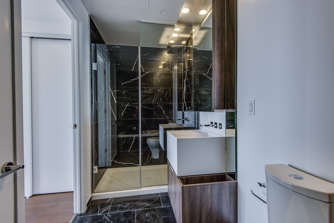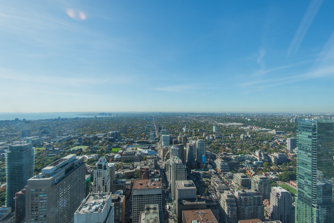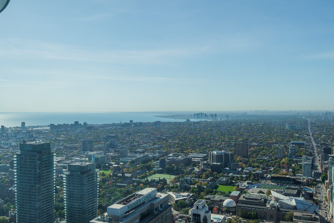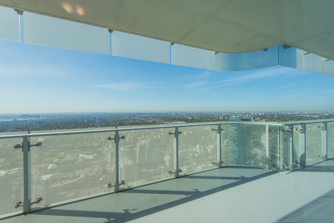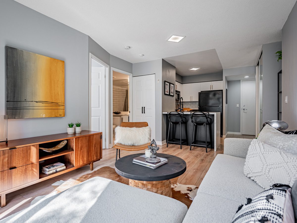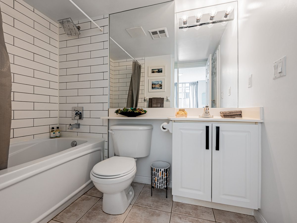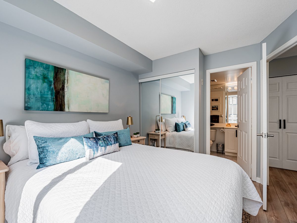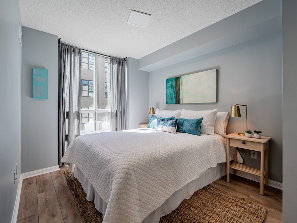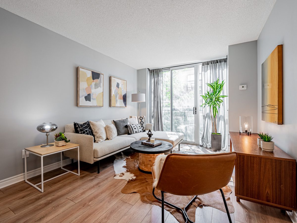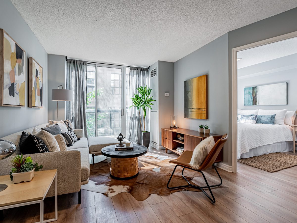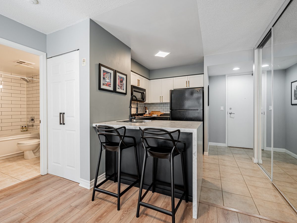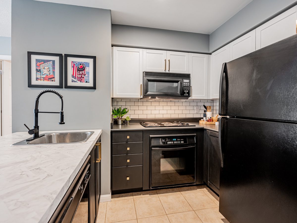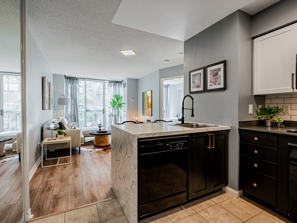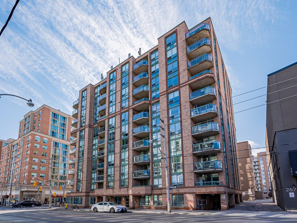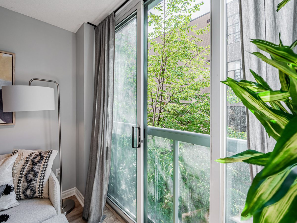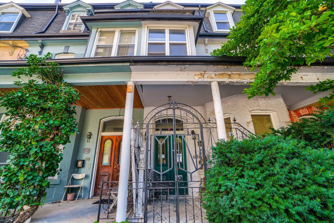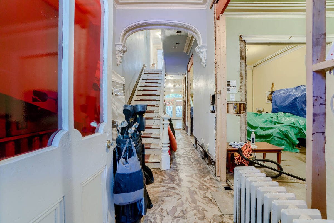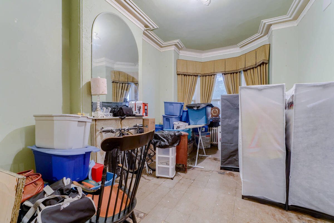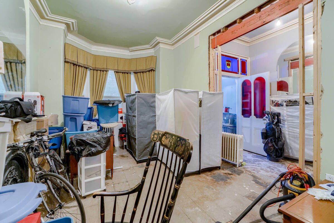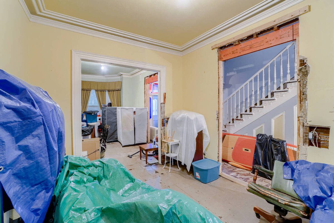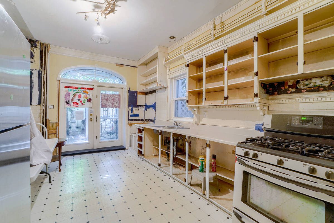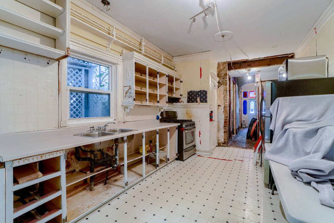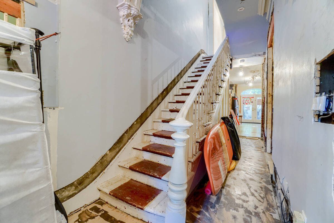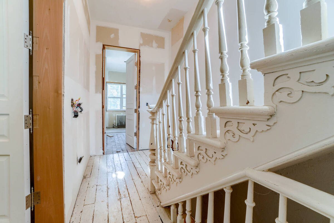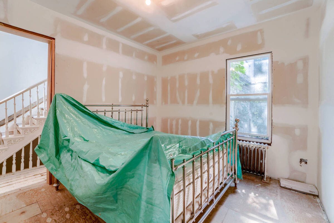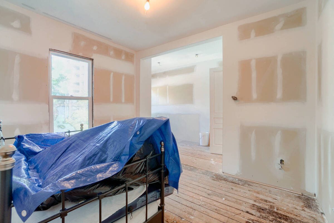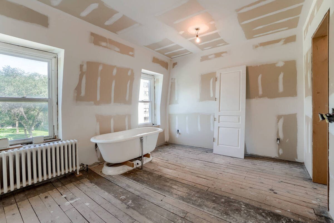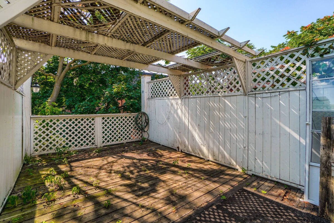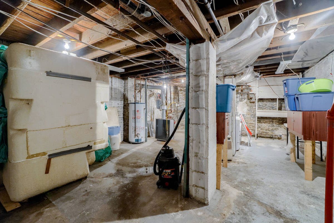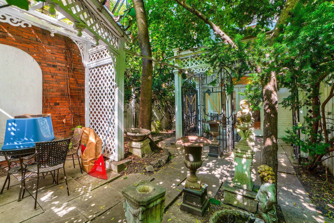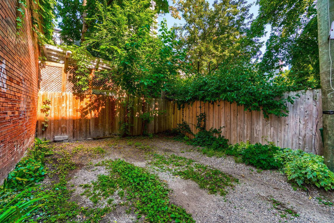Listing Status: Sold
76 Shuter Street #802 Toronto, Ontario
Looking to buy a similar property?
If you missed your chance on this listing, don't worry! we'll help you find the perfect home. Reach out here.
Property Details
Welcome to urban living at its finest at 76 Shuter Street, where this stylish 1-bedroom with den in a boutique condo offers a serene view overlooking the park. Step inside to discover a fabulous open concept layout that maximizes space and light.The kitchen is a chefs dream with a granite island that comfortably seats 4, complemented by stainless steel appliances that elevate the cooking experience. Convenience is key with ensuite laundry and a private balcony, perfect for morning coffee or evening relaxation.The unit boasts dark vinyl plank flooring and tons of custom built-ins. Located ideally close to the subway and the vibrant downtown core, this residence combines convenience with urban tranquility. Residents enjoy superb amenities including a fully equipped gym, yoga studio, sauna, and a welcoming lounge area for social gatherings.
string(0) ""
Property Gallery
More Listings
511 Broadview Avenue Toronto, Ontario
Looking to buy a similar property?
If you missed your chance on this listing, don't worry! we'll help you find the perfect home. Reach out here.
Property Details
511 Broadview Avenue
This location features the best Toronto city views and overlooks the Riverdale Park system. It is detached with a built-in garage, private drive, perennial gardens, 4 bedrooms with a nanny suite or office below. It has gumwood trim, hardwood floors, separate principal rooms and a wonderful front porch for coffee or wine daily.
Public OH
Saturday, Nov 13, 2021 , Sunday, Nov 14, 2021
2:00 pm - 4:00 pm
string(45) "https://my.matterport.com/show/?m=nYkQteGBo1D"
Take a Tour
Property Gallery
More Listings
409 Bloor St E. #1201 Toronto, Ontario
Looking to buy a similar property?
If you missed your chance on this listing, don't worry! we'll help you find the perfect home. Reach out here.
Property Details
409 Bloor St E. #1201
1044 Sq Ft Two-Bedroom Two Bathroom With Thousands Spent On Recent Upgrades. A Small Boutique Building At The Corner Of Bloor And Sherbourne. Easy Walking To Rosedale, Yorkville, Shopping, Subway And Bloor Street’s Mink Mile. Single Floor L-Shaped Allows Two Master Bedrooms. Updates Abound Including Floors, Cabinetry, Appliances And More. Shows Beautifully. Don’t Hesitate To Show It! Very Liveable Floorplan.
string(45) "https://my.matterport.com/show/?m=RpfXJ8FTfGF"
Take a Tour
Property Gallery
More Listings
1 Bloor Street East Suite 6905 Toronto, Ontario
Looking to buy a similar property?
If you missed your chance on this listing, don't worry! we'll help you find the perfect home. Reach out here.
Property Details
One Bloor East – Is An Iconic Residential Address Located At Yonge/Bloor. This Unique 2+1 Bedroom 1,727 Sq.Ft. Perfect For Anyone Looking To Live In One Of Toronto’s Most Anticipated New Buildings. This Highly Upgraded Suite Is One Of A Kind! Great Locations, Direct Access To 2 Subway Lines, Steps To Finest Shops And Restaurants. Most Incredible Finishes, 9 Ft Ceilings, Engineered Hardwood Flooring Throughout.
string(60) "https://youriguide.com/unit_6905_1_bloor_st_east_toronto_on/"
Take a Tour
Property Gallery
More Listings
311 Richmond Street East #509 Toronto, Ontario
Looking to buy a similar property?
If you missed your chance on this listing, don't worry! we'll help you find the perfect home. Reach out here.
Property Details
Here Is Your Opportunity To Live Near The St. Lawrence Market! Steps To Ttc, George Brown College And Plenty Of Local Amenities And Only A 10 Minute Walk To The Toronto Eaton Centre Make This Unit A True Gem. Recently Renovated, It’s Modern Features Will Cater To Anyone Looking To Live In A Clean, Bright, And Beautiful Unit Located In A Quiet Boutique Building With Rooftop Terrace With Beautiful Views Of The City.
string(45) "https://my.matterport.com/show/?m=7RWwsq7f3Fp"
Take a Tour
Property Gallery
More Listings
68 Beverley Street Toronto, Ontario
Looking to buy a similar property?
If you missed your chance on this listing, don't worry! we'll help you find the perfect home. Reach out here.
Property Details
Great Opportunity Awaits! This Partially Restored Property Invites You To Add Your Finishing Touches, Charming 3-Storey Attached Home Built Circa 1881. Beautifully Proportion With High Ceilings On All Floors, Wide Staircases, Generous Hallways And Spacious Rooms. Double Brick Throughout, Including High Basement. Original Details Remain- Crown Mouldings And Medallions, Across From Grange Park, Ttc And Subway, Ago And Ocad, Uoft, Ryerson U, & Chinatown.
string(410) "https://na01.safelinks.protection.outlook.com/?url=https%3A%2F%2Funbranded.mediatours.ca%2Fproperty%2F68-beverley-street-toronto%2F&data=04%7C01%7C%7Cc9129bb9a74147cda43a08d958cf865a%7C84df9e7fe9f640afb435aaaaaaaaaaaa%7C1%7C0%7C637638470600428336%7CUnknown%7CTWFpbGZsb3d8eyJWIjoiMC4wLjAwMDAiLCJQIjoiV2luMzIiLCJBTiI6Ik1haWwiLCJXVCI6Mn0%3D%7C1000&sdata=fmqFxtcVJfuyk5Gm%2FyeRddB7ZNSBdLYPAbt1pqaPwP8%3D&reserved=0"



