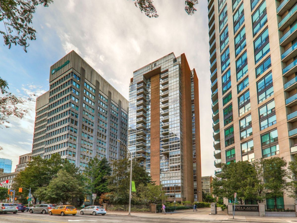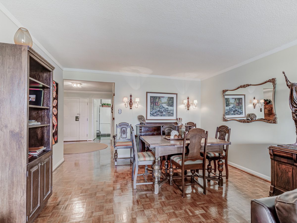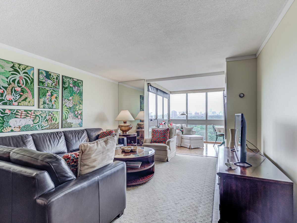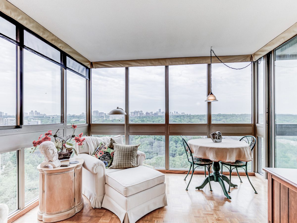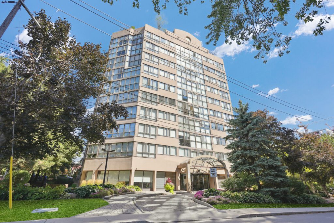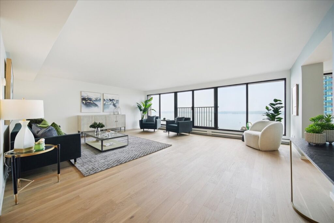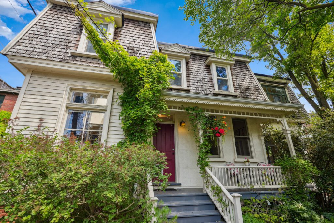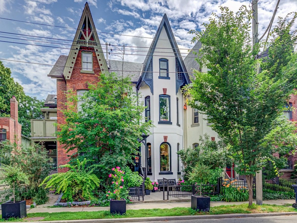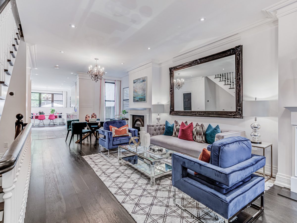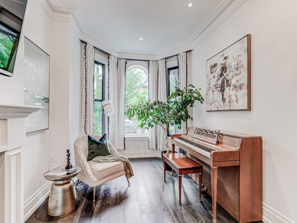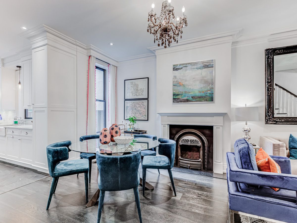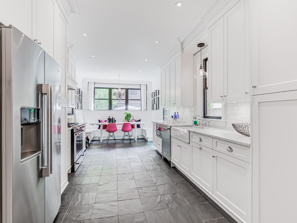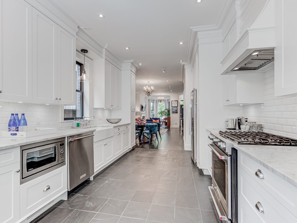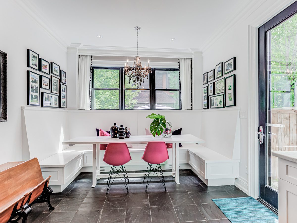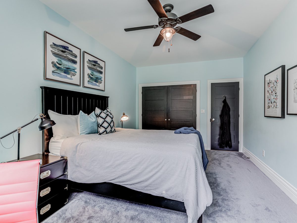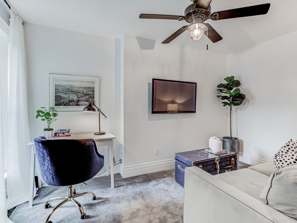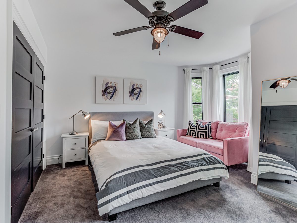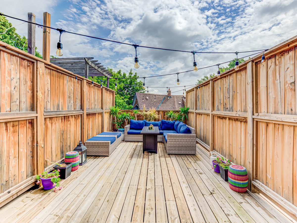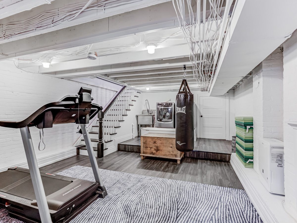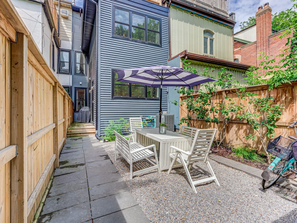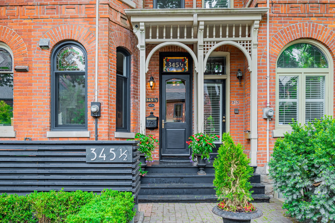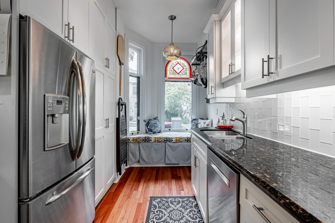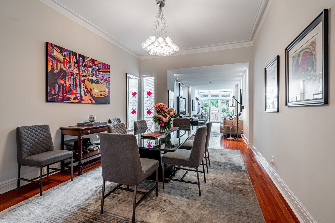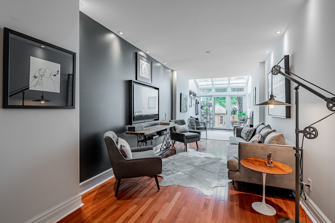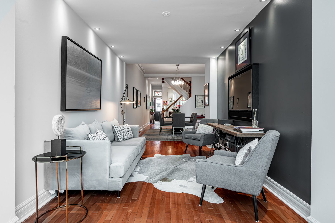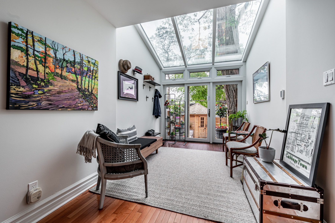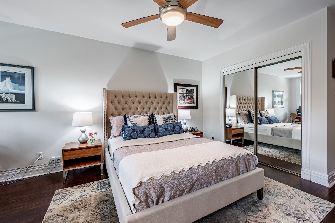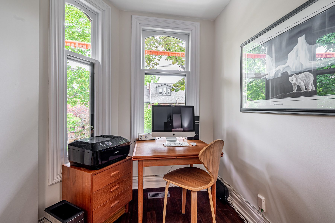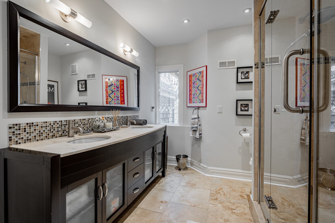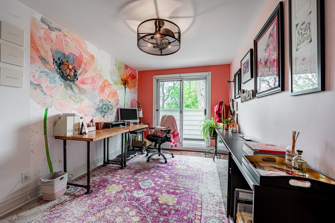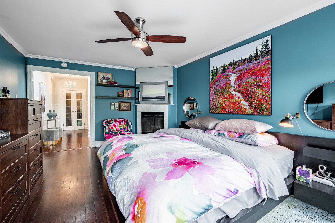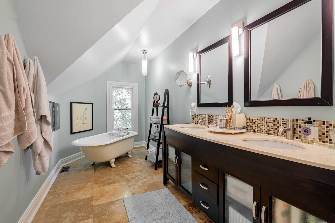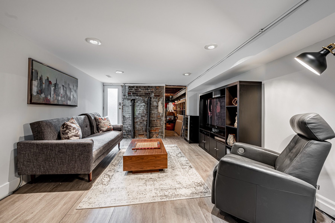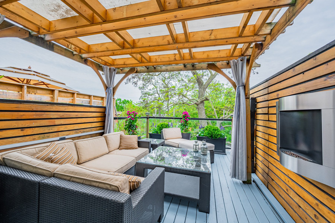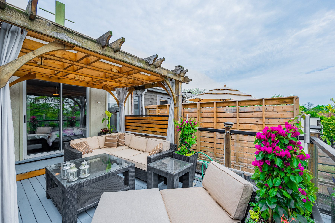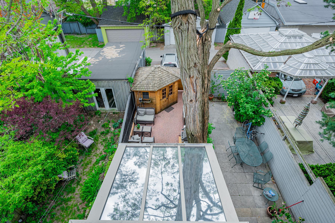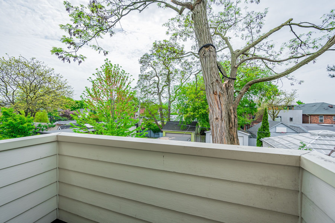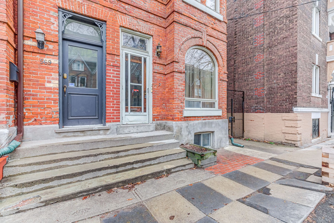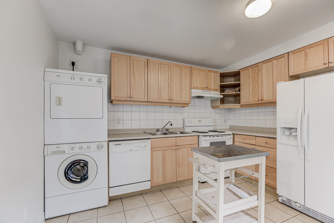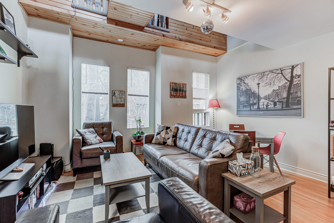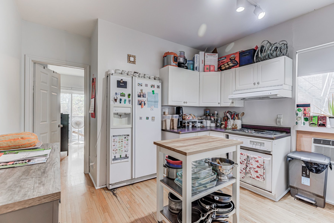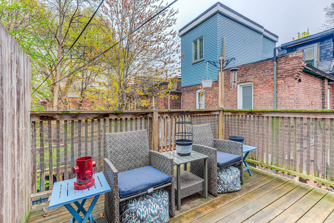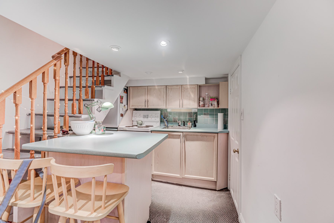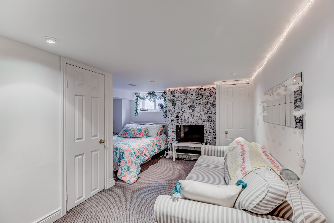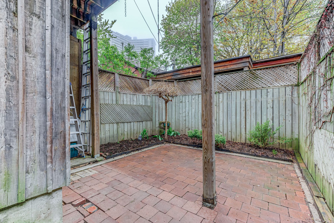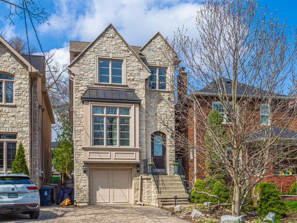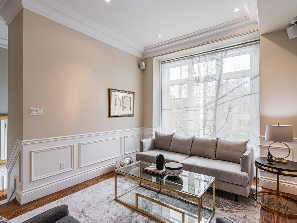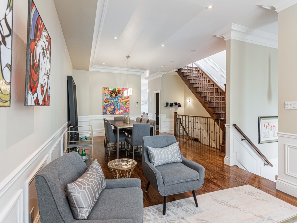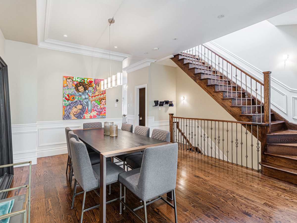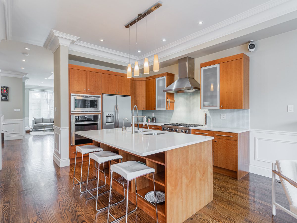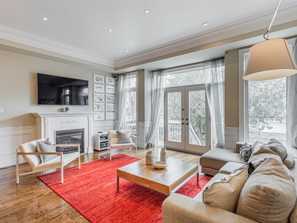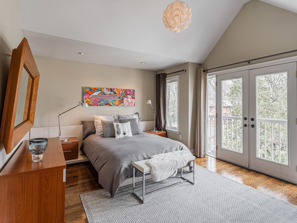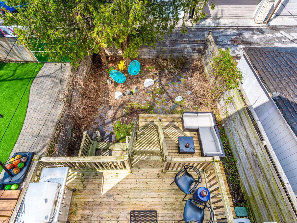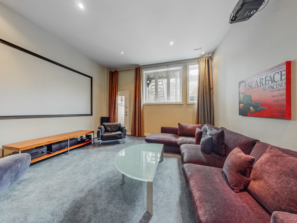Listing Status: Sold
278 Bloor St E #1602 Toronto, Ontario
Looking to buy a similar property?
If you missed your chance on this listing, don't worry! we'll help you find the perfect home. Reach out here.
Property Details
Sought After Serene Ravine Views Over Rosedale! This Spacious Flexible Floorplan At Rosedale Glen On A High Floor Offers 3 Bedrooms Or 2 Plus A Separate Dining Room. A Custom Home Office Outfitted In One Of The Bedrms Offers Multi-Use Space. Generous Living/Dining Accommodates Large Furniture & Has Great Wall Space For Art. The Private Principal Bedrm Feat A Walk-In Closet And 4Pc Bath. Even The Eat-In Kitchen Has A Ravine View! Relax On The Balcony Oasis.
string(53) "https://my.matterport.com/show/?m=yGKkuwLcUJ9&brand=0"
Take a Tour
Property Gallery
More Listings
63 Metcalfe Street Toronto, Ontario
Looking to buy a similar property?
If you missed your chance on this listing, don't worry! we'll help you find the perfect home. Reach out here.
Property Details
Welcome to 63 Metcalfe Street, a Meticulous Cabbagetown Restoration: Classically rebuilt in 2015 with Old World Charm including Hardwood & Slate Floors, 3 Gas Fireplaces, Chandeliers, Bay Windows & High Ceilings. Custom, Eat-In Kitchen, With Top-line Appliances & Spa-like Bathrooms. Open Concept Main Floor w/Double Fireplaces. 2nd Floor Features 3 Large Bedrooms With Walk-In Closets. 3rd Floor Self-Contained Sanctuary Features 4Pc Ensuite And Dressing Rm and French Doors To a Large Sundeck with Gas Fire-pit.
Related: Cabbagetown Neighbourhood Guide
Open House: PPE Available and Mandatory
Saturday, Jul 24, 2021 , Sunday, Jul 25, 2021
2:00 pm - 4:00 pm
string(53) "https://my.matterport.com/show/?m=yZcDAfgCFLF&brand=0"
Take a Tour
Property Gallery
More Listings
82 Beaver Avenue Toronto, Ontario
Looking to buy a similar property?
If you missed your chance on this listing, don't worry! we'll help you find the perfect home. Reach out here.
Property Details
Parkside living in the city and an amazing opportunity in a great neighbourhood! Parks to the left, parks to the right, parks in front of you! Situated on the Toronto Greenline. So many nearby greenspaces. a dog walker’s delight! Watch Your Kids Play In the Park from the comfort of your Cozy front porch, people watching and sipping coffee in the morning. Spend the afternoon in the park with your pet and still be connected to your home wifi! Then retire to your private cozy backyard oasis to sip wine in the evening. House is on a quiet dead end street and overlooks .. you guessed it.. the park. Great family-friendly neighbourhood community vibe. Neighbourhood maintained skating rink 80 meters from your doorstep! Street what’s app group! Ample street parking availability .. you’II always park in front of your house. Outdoor spaces galore: 2 large custom decks with a fully fenced in backyard for kids n pets. Professionally finished basement with extended height. Luxurious custom bathroom reno with radiant heat utilizing quality fixtures and materials. 3+ 1 bedroom, 2 bathroom. Upgraded Full Fibre internet to house(not fiber over copper). 2nd floor back bedroom/kitchen rough in -potential for 2 family home or rental income. Rough-in on 2nd floor. )a few minutes walk from Geary avenue(Greater Good, North of Brooklyn Pizza, Blood Brothers, Parallel.Gaucho Pie company, Familiglia Bardassarre, and minutes walk to Shops on St. Clair.
string(45) "https://my.matterport.com/show/?m=cj75qBs18DM"
Take a Tour
Walkthrough
Property Gallery
More Listings
345 1/2 Wellesley Street East Toronto, Ontario
Looking to buy a similar property?
If you missed your chance on this listing, don't worry! we'll help you find the perfect home. Reach out here.
Property Details
Welcome to 345 1/2 Wellesley Street East. Spacious 3 Storey Victorian With Partially Finished Lower. Circa 1892 With Great Flow For Living, Entertaining And Celebrating Inside And Out. Each Floor Has A Walkout Overlooking The Garden And The City Skyline. Cook’s Kitchen Allows For Great Family Time, Sumptuous Meals And Sharing With Others. 3 Bedrooms, 2 Spa Bathrooms And A 3rd-Floor Outdoor Room Off Principal Bedroom W/Fireplace. Lower Playroom/Separate Entrance.
string(53) "https://my.matterport.com/show/?m=cD4LjY97nVY&brand=0"
Take a Tour
Walkthrough
Property Gallery
More Listings
567 Ontario Street Toronto, Ontario
Looking to buy a similar property?
If you missed your chance on this listing, don't worry! we'll help you find the perfect home. Reach out here.
Property Details
Cabbagetown Investment Opportunity at 567 Ontario Street, seldom vacant 3 unit property for live-in or rent out. Main floor 1 bedroom apartment is presently available for occupancy. The second and third-floor unit is tenanted and so is the lower. The monthly rental is $4850 including utilities. 2 12 Storey Victorian with Cabbagetown’s charm. Easy Access to parking and transit.
string(45) "https://my.matterport.com/show/?m=QybFK7roRDw"
Take a Tour
Property Gallery
More Listings
38 Douglas Avenue Toronto, Ontario
Looking to buy a similar property?
If you missed your chance on this listing, don't worry! we'll help you find the perfect home. Reach out here.
Property Details
Perfectly located family sanctuary in the heart of Lawrence Park North. Walk to highly ranked schools (Including John Wanless Fraser Rating 8.4). Contemporary four bedroom, four bathroom, family room with fireplace, home office and recreation room in basement, walk-out to backyard and Bbq hook up. Attached single car garage plus private drive for 2 cars.
string(45) "https://my.matterport.com/show/?m=HhdHvbP61Ez"
