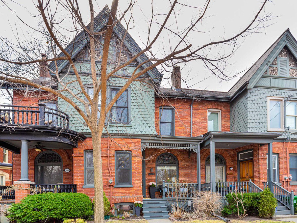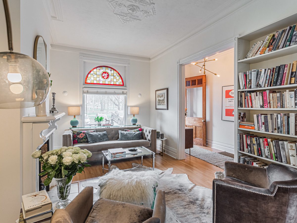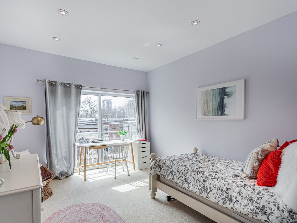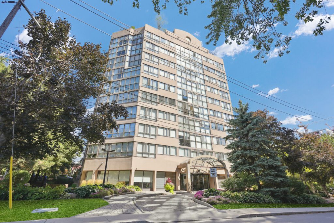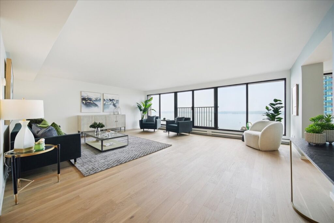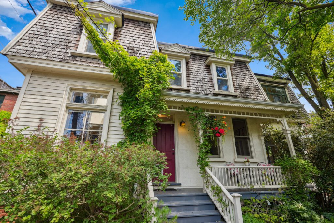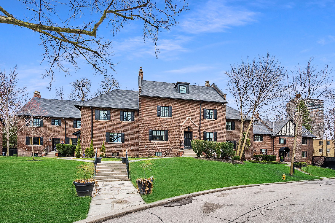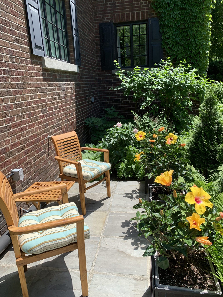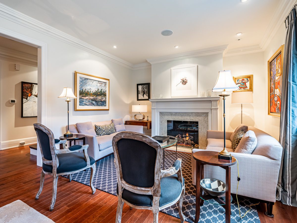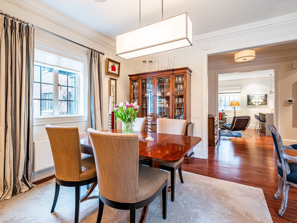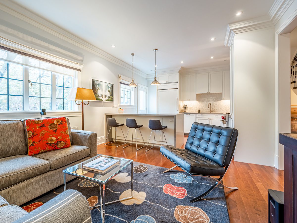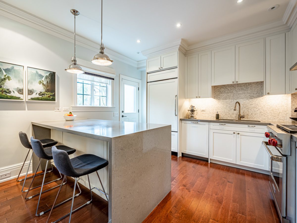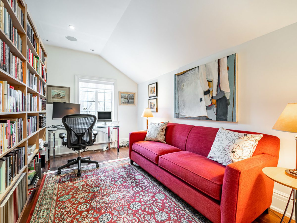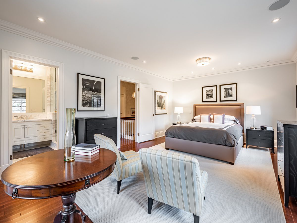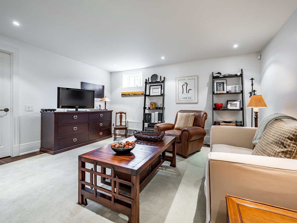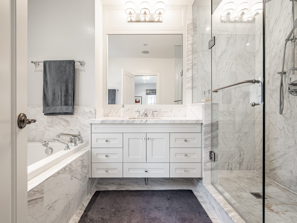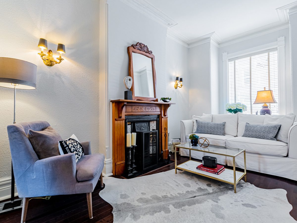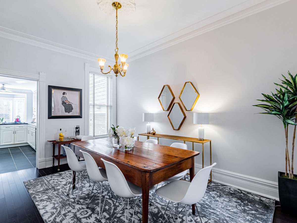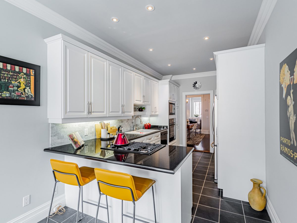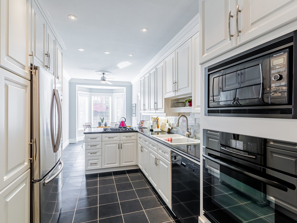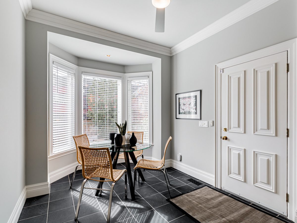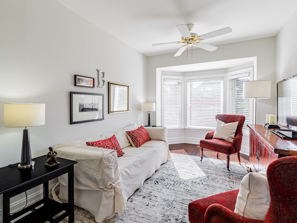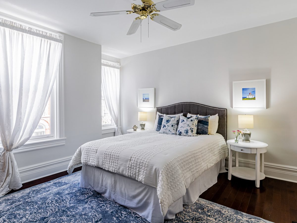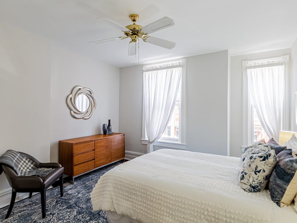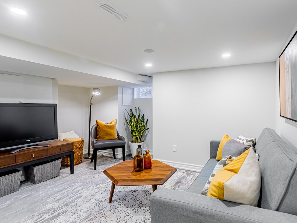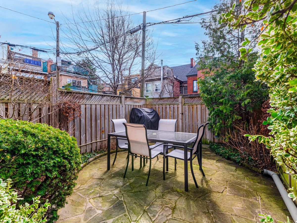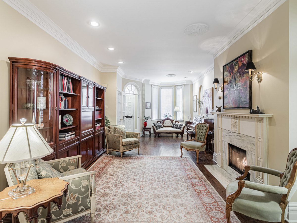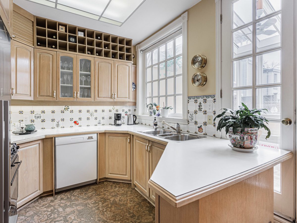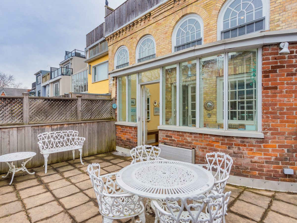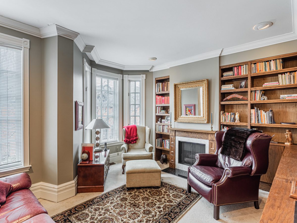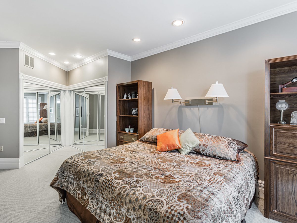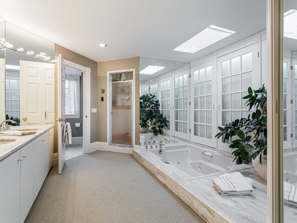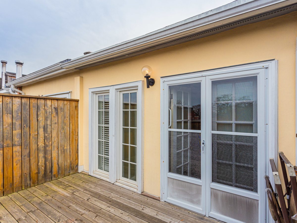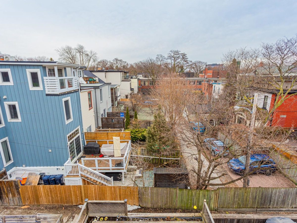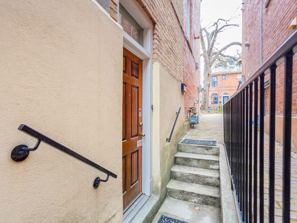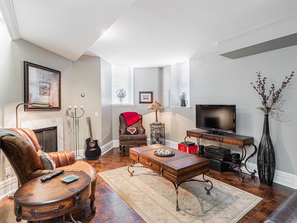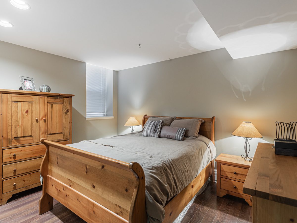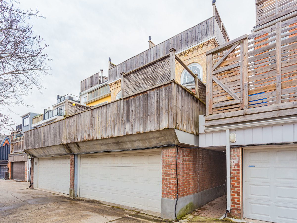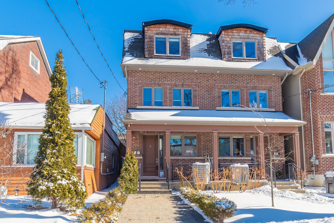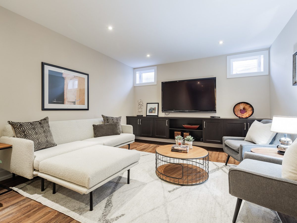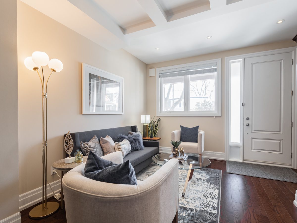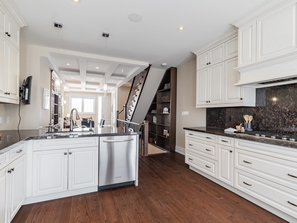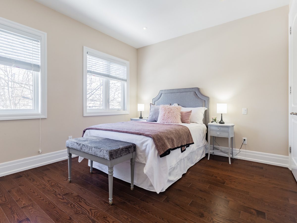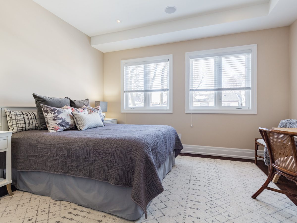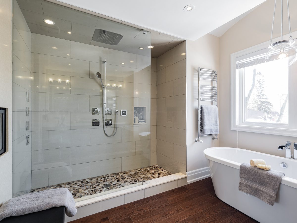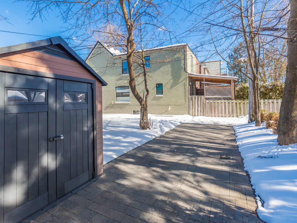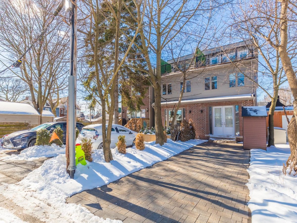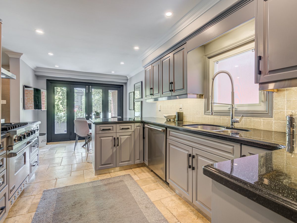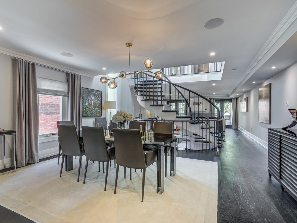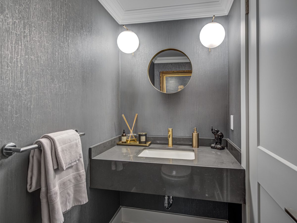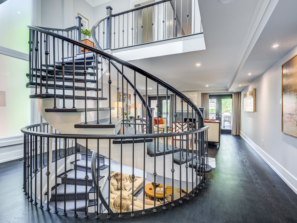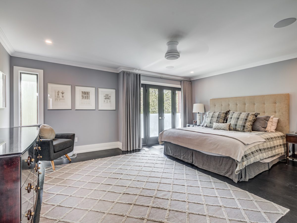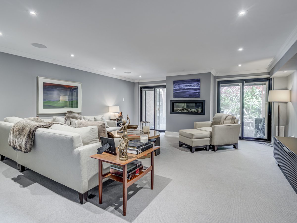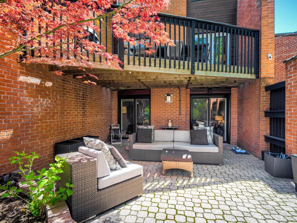Listing Status: Sold
393 Carlton Street Toronto, Ontario
Looking to buy a similar property?
If you missed your chance on this listing, don't worry! we'll help you find the perfect home. Reach out here.
Property Details
Welcome to 393 Carlton Street, Carlton on the Park. Outstanding Cabbagetown location-rarely available. Classic Victorian charm across from Riverdale Park and farm. Bright and sunny with walls of windows. Soaring 10′ ceilings on main, large principal rooms, stained glass, transoms, original fireplace, trim, mouldings and ceiling medallions, bright kitchen, dining room and family room walk out to private city garden. Second stairs open from kitchen to lower level. Unique ‘butlers pantry’ with wet bar in dining room .On The Park! Circa 1890 – It’s All Done!
string(45) "https://my.matterport.com/show/?m=1p1ENMVYxLn"
Take a Tour
Walkthrough
Property Gallery
More Listings
14 Ancroft Place Toronto, Ontario
Looking to buy a similar property?
If you missed your chance on this listing, don't worry! we'll help you find the perfect home. Reach out here.
Property Details
Welcome to 14 Ancroft Place. Rarely available, stunning condo town home set in a private english mews in Rosedale. Luxury finishes found throughout this bright spacious home include deep crown mouldings, high baseboards and wood floors . This move-in ready home is enhanced with contemporary features such as a gas fireplace, built-in sound system, pot lights and a cook’s dream kitchen. In -floor heating in the upper floor baths complement the luxurious marble and stone finishes. High ceilings add to the light and airy feel of all floors In this three bedroom home, two living areas, study and large lower level provides ample living/work space. 14 Ancroft Place allows you to live in a park like setting, steps to transit, cultural sites, exclusive shops and restaurants.
string(45) "https://my.matterport.com/show/?m=M46rzw9AatG"
Take a Tour
Property Gallery
More Listings
29 Salisbury Avenue Toronto, Ontario
Looking to buy a similar property?
If you missed your chance on this listing, don't worry! we'll help you find the perfect home. Reach out here.
Property Details
Cabbagetown jewel awaits at 29 Salisbury Avenue! Three bedroom, two bathroom with finished lower, spacious eat-in kitchen, fireplace and two storey extension featuring double bay windows overlooking the charming city garden. Beautifully updated by a discerning owner and ready to enjoy! Be part of a small town in the heart of a big city. Easy access to shopping, parks and transit!
string(45) "https://my.matterport.com/show/?m=rFBXeNNfo87"
Take a Tour
Walkthrough
Property Gallery
More Listings
435 Sackville Street Toronto, Ontario
Looking to buy a similar property?
If you missed your chance on this listing, don't worry! we'll help you find the perfect home. Reach out here.
Property Details
Welcome to 435 Sackville Street, a New York style Cabbagetown townhouse with 1 bedroom garden apartment and double garage. 5 bathrooms, 3 bedrooms, 3 fireplaces, 2 decks, solarium, Victorian finishes including high ceilings, cornice mouldings, 10 appliances, third floor spa master, hardwood floors, built-ins and accents. Easy walk to shopping, parks and transit. A dog lover’s dream location!
string(45) "https://my.matterport.com/show/?m=DggEujyfASn"
Take a Tour
Walkthrough
Property Gallery
More Listings
31 Earl Grey Road Toronto, Ontario
Looking to buy a similar property?
If you missed your chance on this listing, don't worry! we'll help you find the perfect home. Reach out here.
Property Details
Welcome to 31 Earl Grey Road. A custom built high-tech three bedroom, four bathroom family home in the heart of family-friendly “Pocket”. Located on a quiet street with a gracious open concept main floor living/dining and Chef’s kitchen perfect for entertaining. 3rd floor master retreat includes a luxurious spa-ensuite and private rooftop deck. Gleaming hardwood floors, bespoke millwork, coffered ceilings, high-end materials, fixtures and finishes. Fully finished basement media room state-of-the-art mechanicals in-ground snow-melt system walkway and drive. Whole home sound and security, gas line to rooftop deck. 31 Earl Grey Road is close to parks, steps to TTC, shops and restaurants.
string(53) "https://my.matterport.com/show/?m=iWwfcVa89Ag&brand=0"
Take a Tour
Property Gallery
More Listings
30 Sherwood Avenue Toronto, Ontario
Looking to buy a similar property?
If you missed your chance on this listing, don't worry! we'll help you find the perfect home. Reach out here.
Property Details
string(53) "https://my.matterport.com/show/?m=dKXsHR5s1R6&brand=0"
