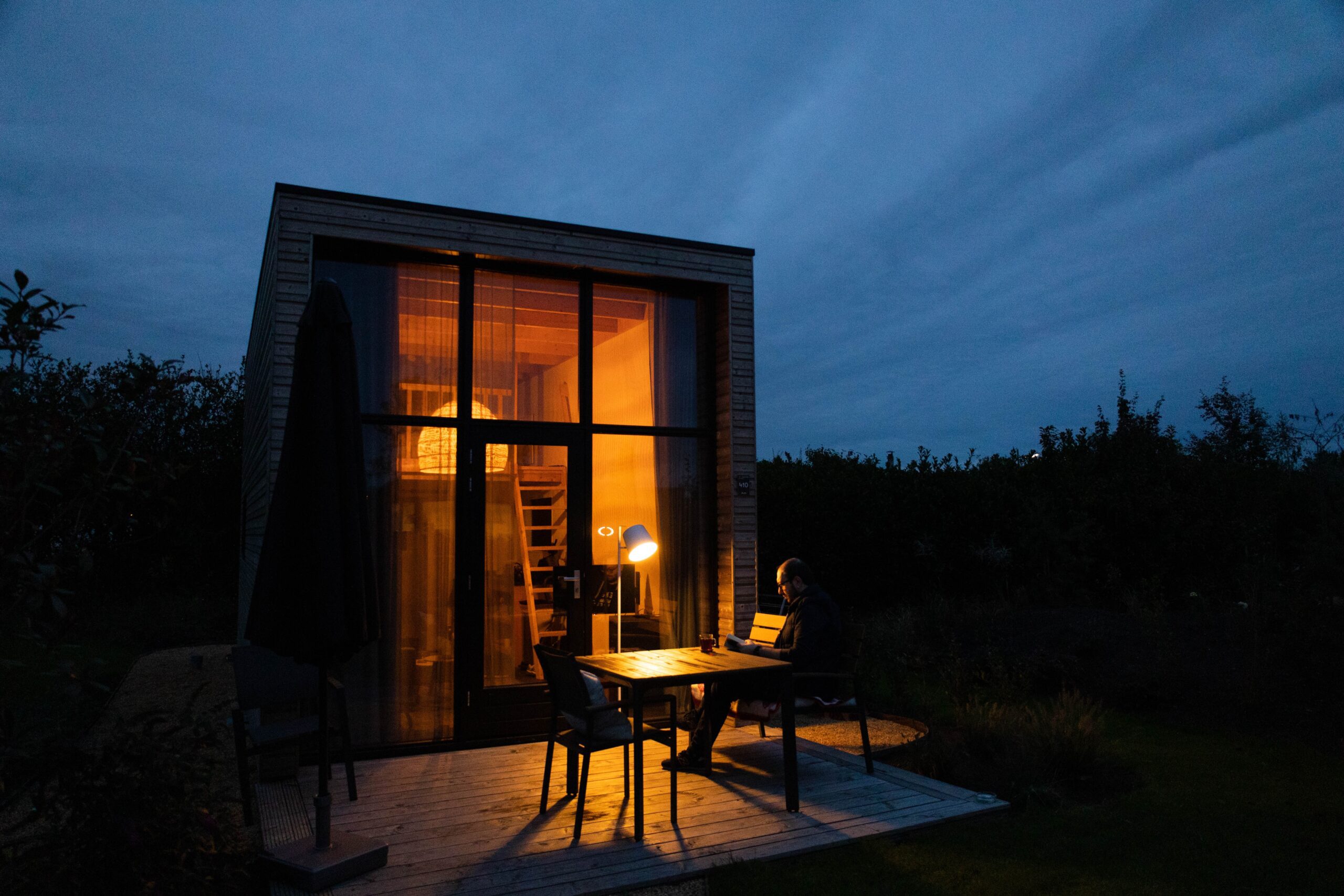The demand for affordable housing in Toronto has been steadily increasing in recent years. As a result, many homeowners have started to explore alternative housing options, such as garden suites, as a way to generate additional income or provide affordable housing for family members or renters.
Garden suites are self-contained living spaces, typically built in the backyard of an existing property. As a relatively new trend, many homeowners and potential buyers have questions about garden suites, their advantages, and the long-term implications on local real estate.
For answers to some of these burning questions, we spoke with Marty Steele from Laneway Housing Advisors, who do fantastic work to help educate homeowners on the process of building garden and laneway suites in Toronto.
Older homes in Toronto may face unique restrictions based on their age or historical significance. To learn more, click here.
Who Do Garden Suites Work Best For?
“When the laneway house program began in 2018, most of us in the industry expected upwards of 80% of the builds to be strictly for rental income” explains Marty. “But fast forward nearly five years now, with over 500 building permit applications in, and hundreds built, we estimate less than 60% are actually used as traditional rentals.”
Instead of mostly renters, many of these suites are used for hosting guests or extended family. Additionally, as aging in place is becoming an increasingly popular path for homeowners, we’re also seeing some downsizers move from their original homes into backyard garden suites.
How Much Space Will I Need to Build a Garden Suite?
“We are not concerned so much about the overall lot size, it’s the size of the rear yard that’s important. As a general rule of thumb, you want a yard that is at least 25 feet wide and 50 feet from the back of the existing house to the rear property line” says Marty.
In addition to space, Marty explains that there are other legal requirements to be aware of. “There must be a pathway from the front yard down one side of the house, to the back yard where the garden suite stands. This is so first responders can access the suite.”
Looking for more investor-focused blog posts? Check out these articles from our site.
- Uncovering Hidden Wealth in Your Home
- Building Equity in Luxury
- Secondary Suites: Retrofit Doesn’t Mean Legal
Can Neighbours Protest or Prevent the Construction of a Garden Suite?
In most cases, no. However, there are a few exceptions.
“If you build your garden suite within the set-out codes and bylaws, then your neighbours have no say over your build. However, if you are asking for a minor variance or variances that put your build outside of the guidelines, you will have to appeal to the Committee of Adjustment, and here your neighbours will have a say about your requests.” Marty explains.
On Average, What Kind of ROI Could Homeowners Expert From a Garden Suite?
Like any major renovation project, there are a lot of variables in determining ROI, so any estimations should be made on an individual basis. However, Marty notes that the upfront cost of these projects can have an edge over other income properties in the city.
“The build cost of a garden suite will range from $400 to $550 per square foot. You could compare this to a brand new downtown condo that you’ll purchase for $1,000 per square foot.”
Have more questions about home renovations? You may find these blogs helpful.
- Should You Renovate Your Home Before Selling?
- Are Older Homes More Valuable?
- When to Consider Refinancing Your Property
What Are Some Misconceptions People Have About Garden Suites?
Given the recency of these types of properties, there are some myths and misconceptions floating around about garden suites.
Marty notes, “Some homeowners think garden suites are quick and inexpensive builds, or they assume they can make some very minor modifications to an existing garage, and then it’s now a garden suite.” Unfortunately, it’s not that easy.
“The reality is that garden suites are just like small houses, and have to be built to the same building code level as any new house would. This includes foundation, insulation, mechanical and life-safety. With that in mind, it can be a high-cost investment.”
What Do You Predict the Impact of Garden Suites Will Be in Toronto Over the Next Decade?
The general shortage of housing inventory will continue to introduce new challenges as the city grows in the coming years. Garden suites can provide some relief, but as Marty notes, they’re not a complete solution.
“It’s a good program, but it alone cannot nearly accommodate the projected population growth for the city or province. It can be a small part of the solution, but the take-up rate will need to be much higher than it is today to make any impact.”
Considering adding a Garden Suite to your property? As seasoned experts in Toronto real estate, our team would be happy to assist you. Click here to get in touch.



