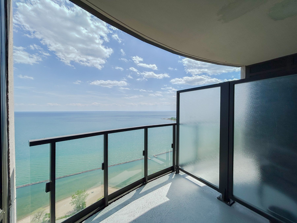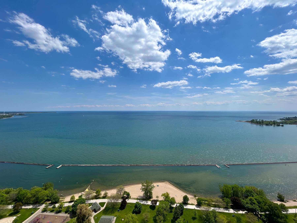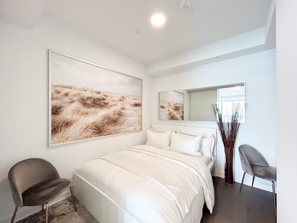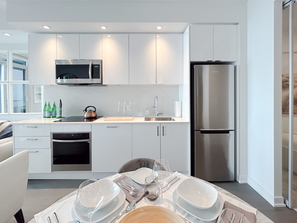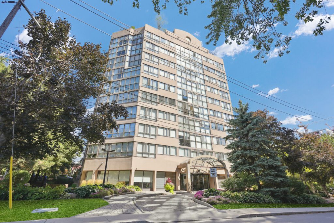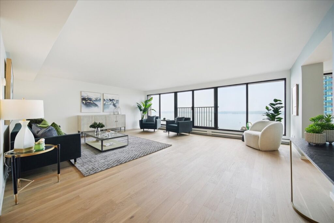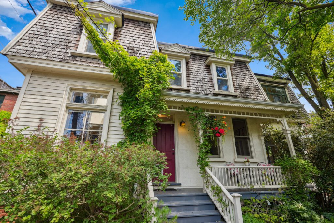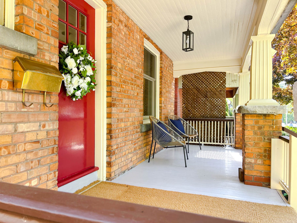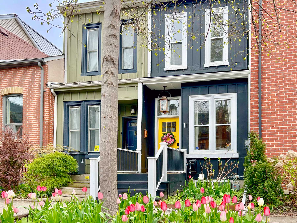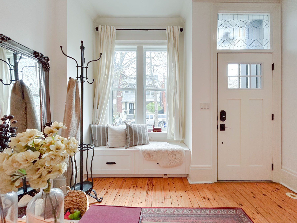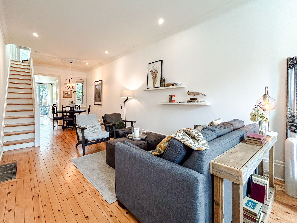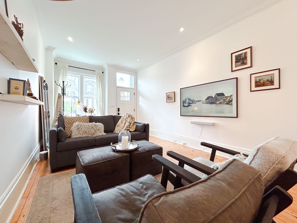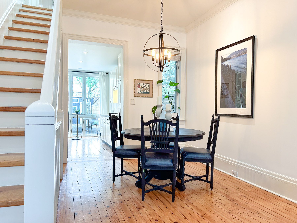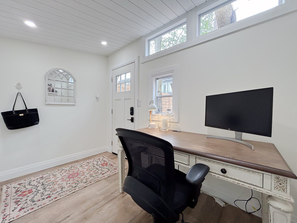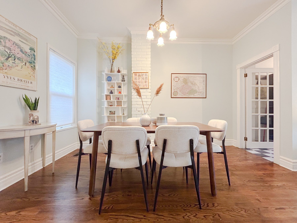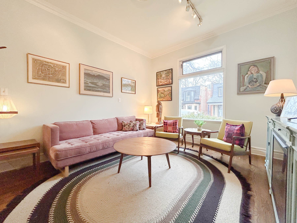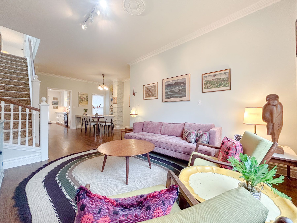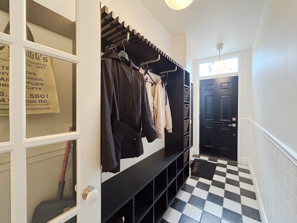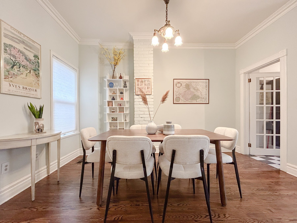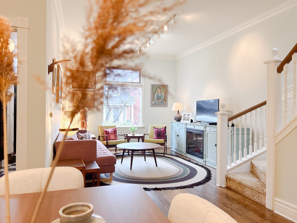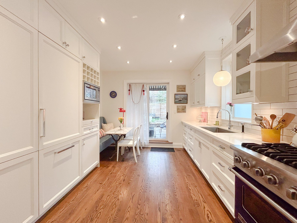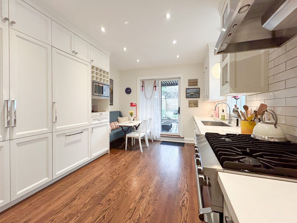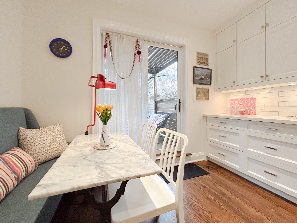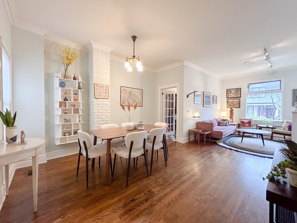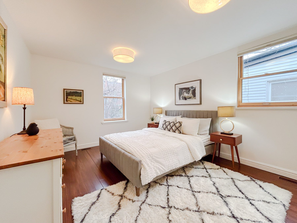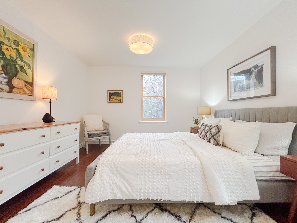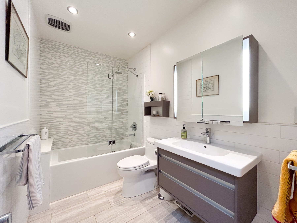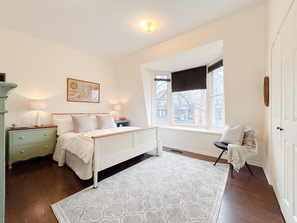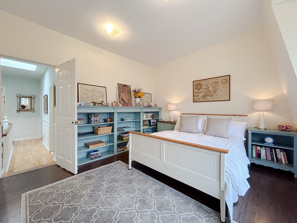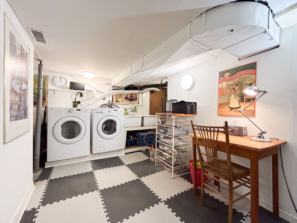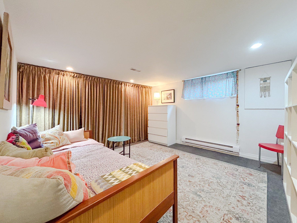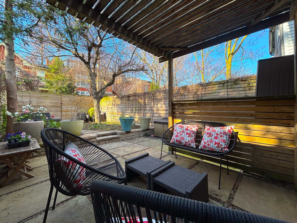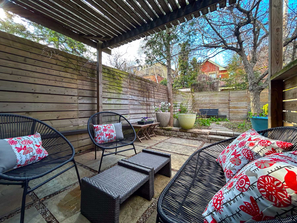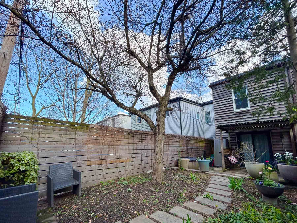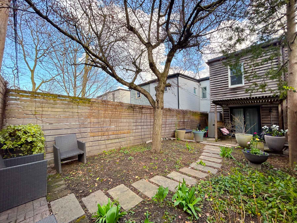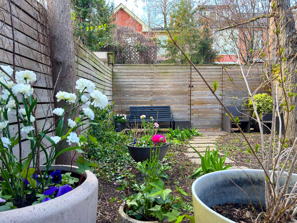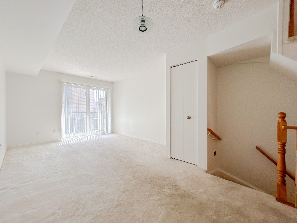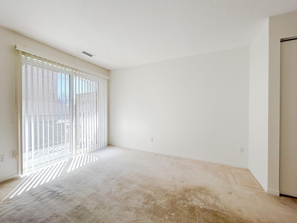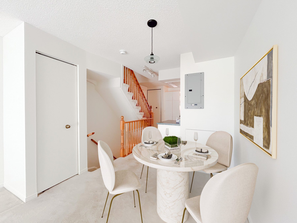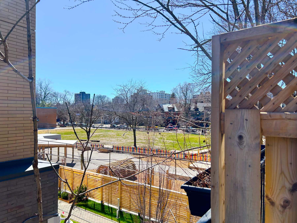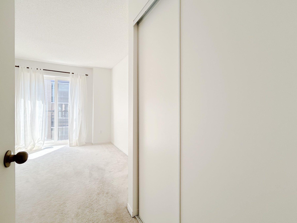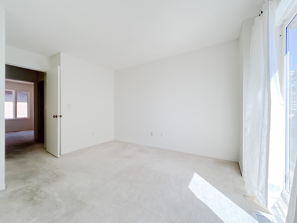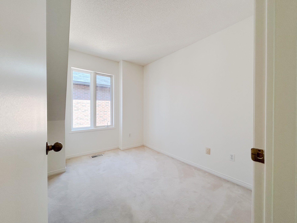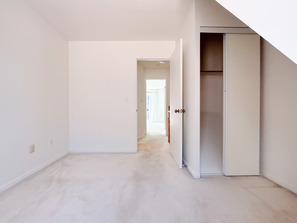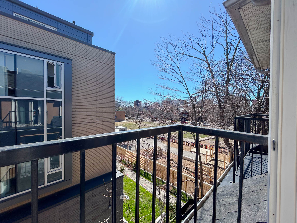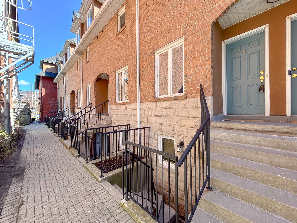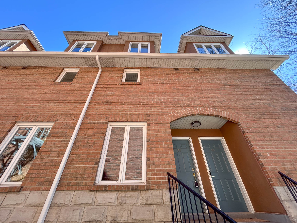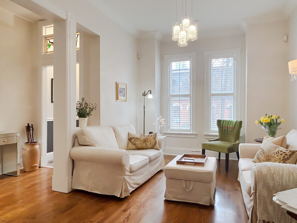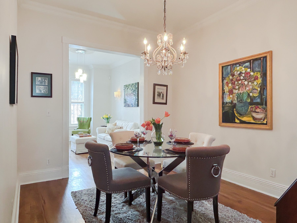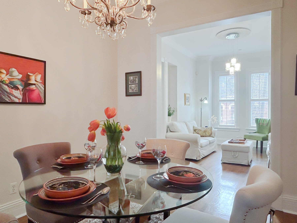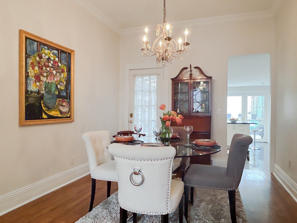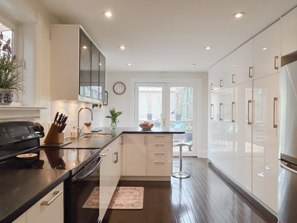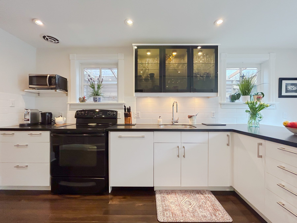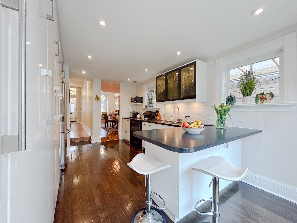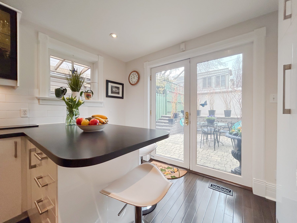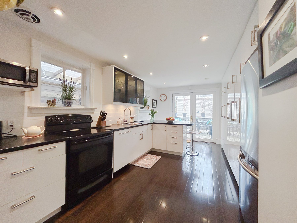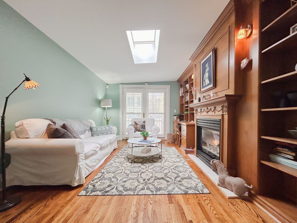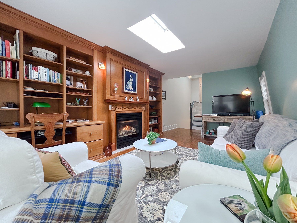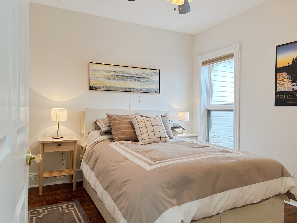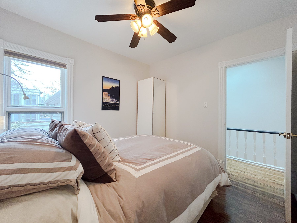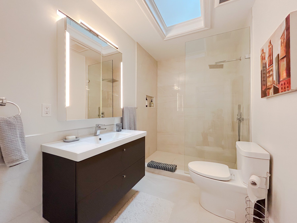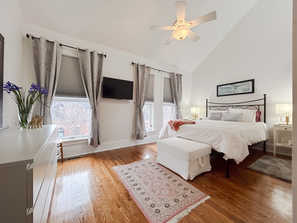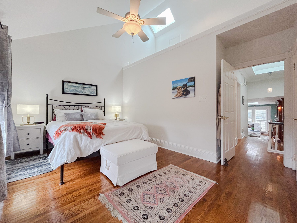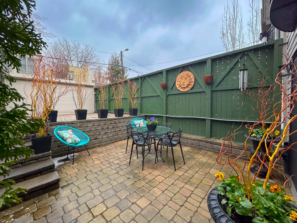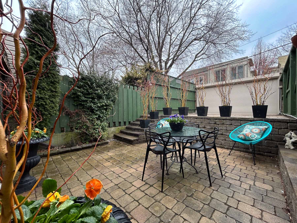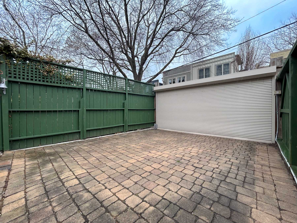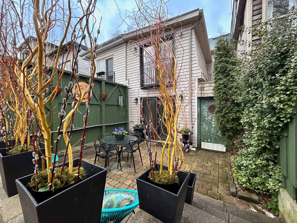Listing Status: Sold
1926 Lake Shore Blvd W #4007
Looking to buy a similar property?
If you missed your chance on this listing, don't worry! we'll help you find the perfect home. Reach out here.
Property Details
An impressive luxury waterfront condominium residence located in Toronto’s Swansea Village with stunning naturalsettings. Two bedroom, two baths and expansive southwest balcony views of scenic vistas. This unit features designerfinishes, showcasing high-quality craftsmanship and attention to detail. Additionally, it has received additional upgrades, further enhancing its aesthetic appeal and functionality. It offers a wide range of amenities and features designed to enhance the overall living experience of its residents. The Mirabella is ideally situated, providing easy well-connected access to downtown Toronto, the QEW and Gardiner Expressway for commuting. It is also in proximity to High Park, renowned restaurants, shopping options and of course, the beautiful lakeshore. An attractive opportunity for those seeking a luxurious experience.
string(0) ""
Property Gallery
More Listings
75 Castlefield Avenue
Looking to buy a similar property?
If you missed your chance on this listing, don't worry! we'll help you find the perfect home. Reach out here.
Property Details
Welcome to 75 Castlefield Avenue, a delightful home in the highly sought-after school District including Allenby, John Fisher & NTCI and mere steps from the lively heart of Yonge and Eglinton. This property offers an outstanding opportunity, boasting 4 bedrooms, 1.5 bathrooms and providing ample room for your personal touch and ultimate comfort. Convenience is at the forefront, with a practical mutual drive leading to a single-car garage. Benefit from excellent Walk and Transit Scores, granting easy access to the Yonge subway, Eglinton Crosstown, and a plethora of transportation options for your daily commute and leisure activities. Moreover, 75 Castlefield Avenue is surrounded by an array of amenities, including the inviting greenery of Eglinton Park, fantastic shops, and a diverse selection of restaurants, promising a lifestyle brimming with comfort and convenience.
string(0) ""
Property Gallery
More Listings
11 Sword Street
Looking to buy a similar property?
If you missed your chance on this listing, don't worry! we'll help you find the perfect home. Reach out here.
Property Details
Nestled in the heart of charming and historic Cabbage Town, this enchanting late 1800s worker’s cottage has been lovingly preserved and updated, blending timeless elegance with modern comfort. As you step inside, the open concept main floor welcomes you with ten-foot tall ceilings and beautifully aged pine hardwood floors that tell a story of their own. The living, dining, and kitchen areas flow seamlessly together, perfect for both quiet evenings and lively gatherings.
The chef’s kitchen is a true highlight, featuring a prestigious gas Wolf stove and a large window that not only bathes the space in natural light but also offers a serene view of the beautifully landscaped backyard. This outdoor sanctuary boasts a spacious sitting area with a long gas fire pit that provides warmth and ambiance during cool summer nights and crisp fall evenings. Surrounded by four garden beds filled with perennial plants and flowers, it offers beauty with minimal maintenance, allowing for maximum enjoyment.
Further enhancing the backyard is a charming garden office, insulated, with strong Wi-Fi and plentiful windows. This delightful space offers tranquility and inspirational views of the lush gardens and the main house, making it perfect for those who work from home.
The smart home system integrates lights, door locks, security cameras, doorbells, temperature control, and music, all controllable via voice commands or any of the touchscreen Google Hubs. Set your desired ambiance effortlessly as you enjoy the blend of historic charm and modern technology.
Upstairs, the residence continues to enchant with two bedrooms, each with walk-in closets and distinctive views. The guest bedroom overlooks the vibrant garden, while the oversized principal bedroom offers a picturesque view of the treed street. Positioned conveniently in the hallway, which is bathed in natural light from a skylight, is an expansive bathroom.
The lower level of the home is fully finished, offering a canvas for your imagination. Whether you dream of a home theater, a personal gym, or a creative studio, this space is ready to adapt to your vision.
Recent upgrades include a tankless water heater, a high-capacity air handler for improved air circulation, and a new air conditioner, ensuring this historic home meets contemporary standards of comfort. The newly added front porch retains the architectural integrity of the original structure, enhanced by a classic gas lantern that warmly greets all who enter.
Situated just steps from the tranquil Riverdale Farm, the expansive Riverdale Park West, and a convenient Gerrard Street streetcar stop, this home not only offers a peaceful retreat but also easy access to urban amenities. Plus, the convenience of a dedicated parking spot adds to the practicality of metropolitan living.
Is this historic gem the next chapter in your life story?
Public Open House
Saturday, May 25, 2024 , Sunday, May 26, 2024
2:00 pm - 4:00 pm
string(0) ""
Walkthrough
Property Gallery
More Listings
18 Geneva Avenue
Looking to buy a similar property?
If you missed your chance on this listing, don't worry! we'll help you find the perfect home. Reach out here.
Property Details
Public Open House
Saturday, May 25, 2024 , Sunday, May 26, 2024
2:00 pm - 4:00 pm
string(0) ""
Property Gallery
More Listings
22- 228 St George Street
Looking to buy a similar property?
If you missed your chance on this listing, don't worry! we'll help you find the perfect home. Reach out here.
Property Details
string(0) ""
Property Gallery
More Listings
128 Spruce Street
Looking to buy a similar property?
If you missed your chance on this listing, don't worry! we'll help you find the perfect home. Reach out here.
Property Details
Nestled in the heart of Toronto’s beloved Cabbagetown neighborhood, this well maintained home offers a perfect blend of historic charm and modern convenience. Upon entering, you’re greeted by a warm and inviting ambiance, characterized by hardwood floors, high ceilings, and ample natural light. Ascend to the second floor, where the allure of relaxation awaits. Two generously sized bedrooms provide peaceful retreats, each offering ample closet space and tranquil views of the surrounding neighborhood. Additionally, a versatile family room offers the perfect space for gatherings, movie nights, or quiet moments of reflection. The lower level of this home presents a versatile space, partially finished and currently utilized as a functional office area. Whether you work from home or seek a dedicated workspace, this area offers endless possibilities to suit your needs. Outside, discover the convenience of a two-car lane parking, a rare find in this bustling neighborhood. Situated in the heart of Cabbagetown, residents enjoy proximity to vibrant cafes, boutique shops, and lush green spaces, including the picturesque Riverdale Farm and sprawling Allan Gardens. Explore the eclectic charm of nearby Parliament Street, home to an array of dining options, art galleries, and cultural attractions.
Public Open Houses
Saturday, Mar 23, 2024 , Sunday, Mar 24, 2024
2:00 pm - 4:00 pm
string(0) ""
