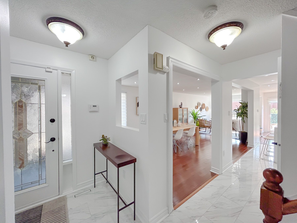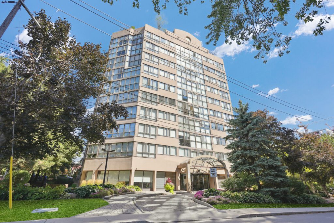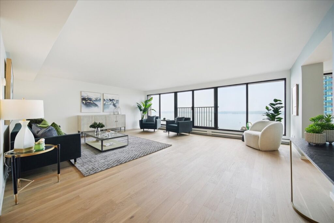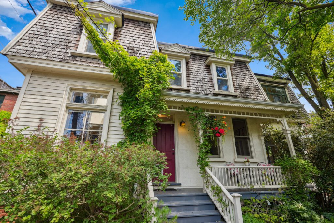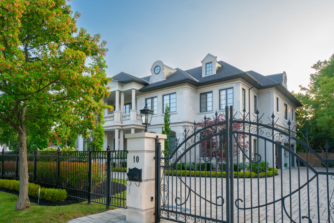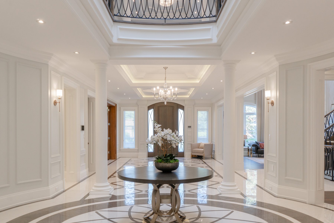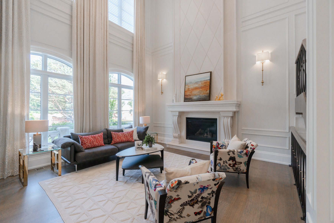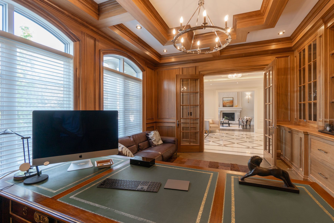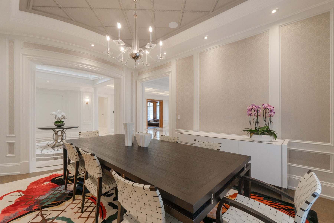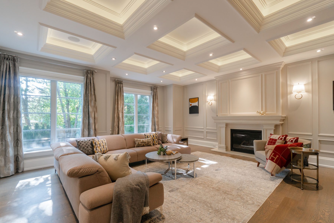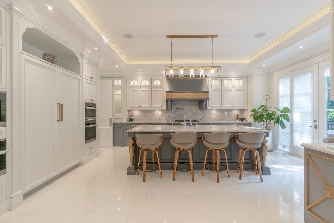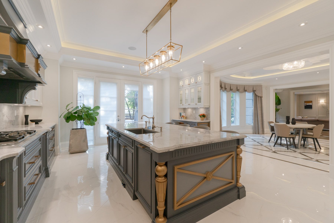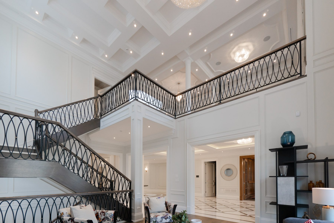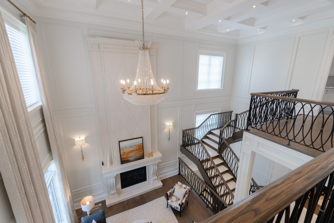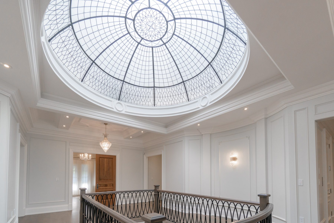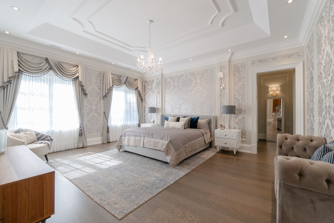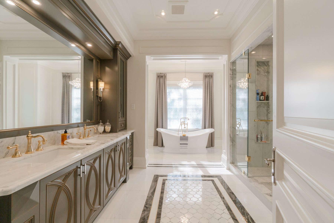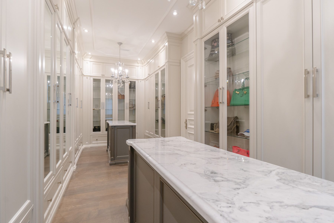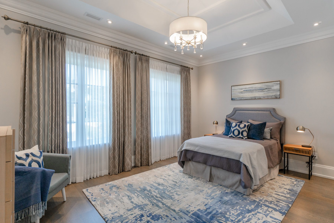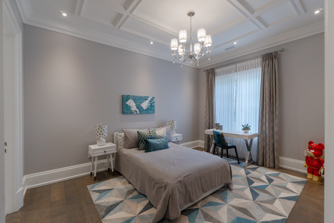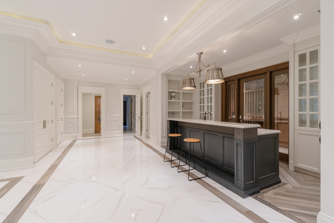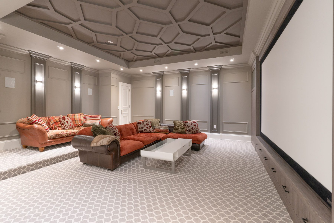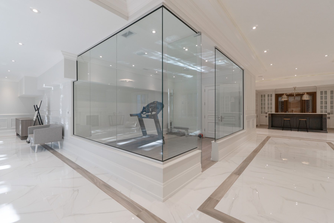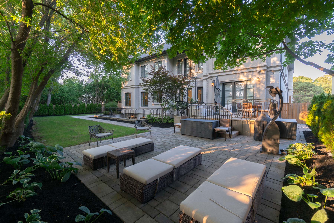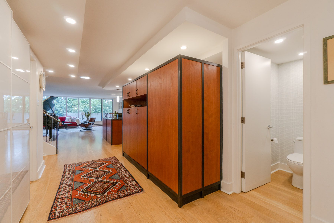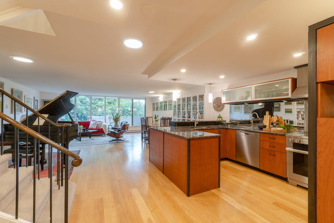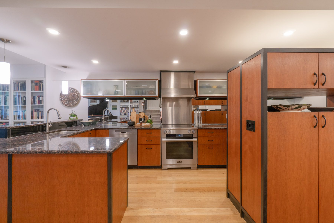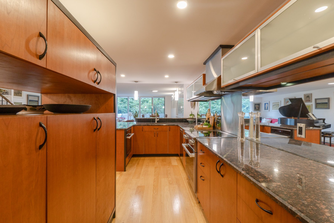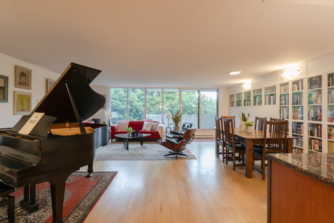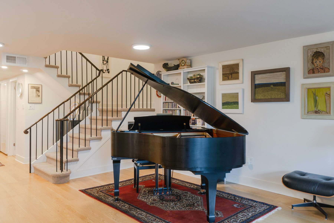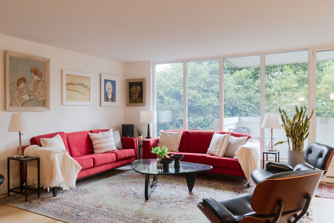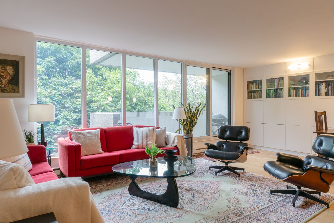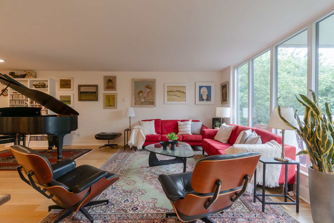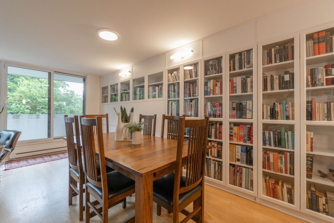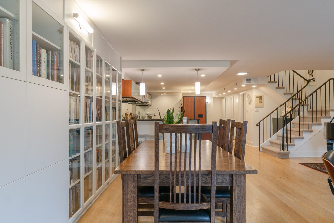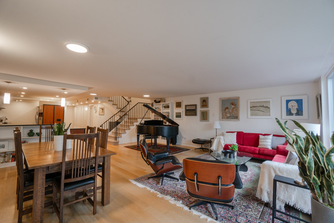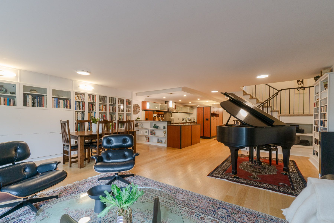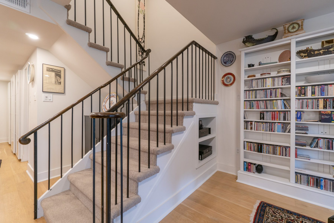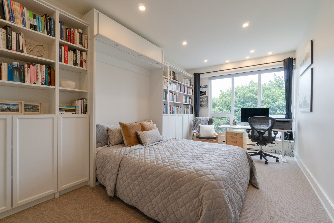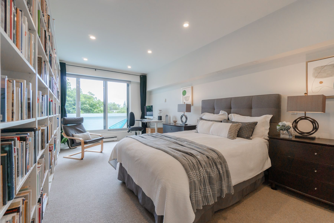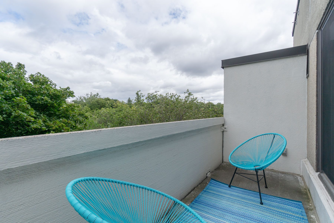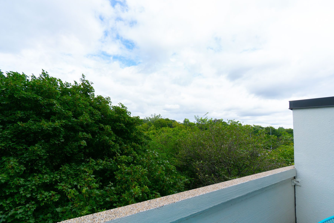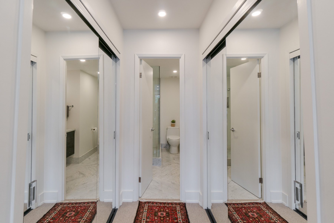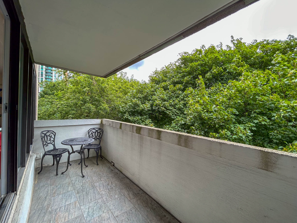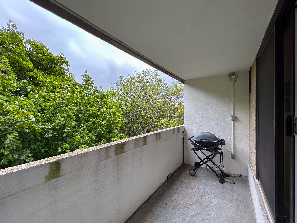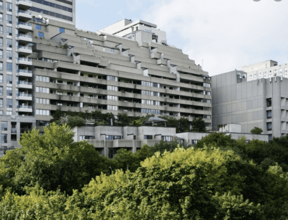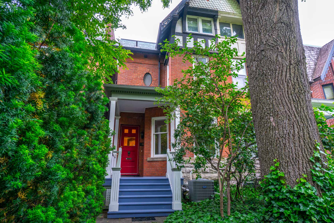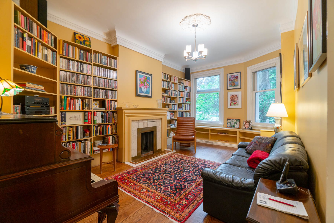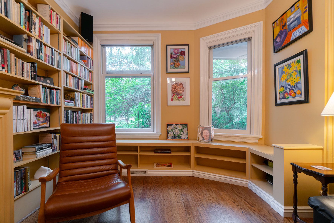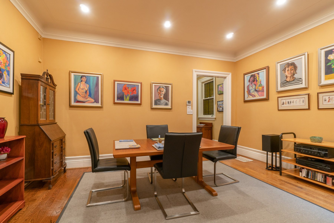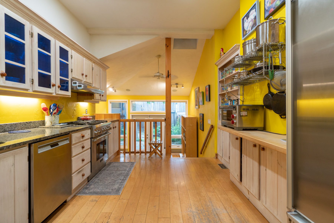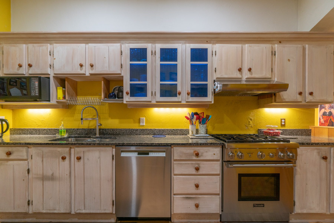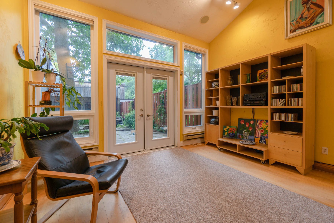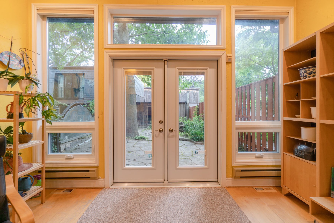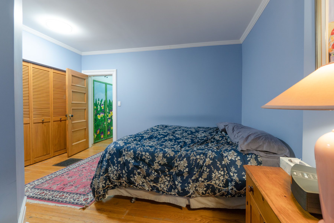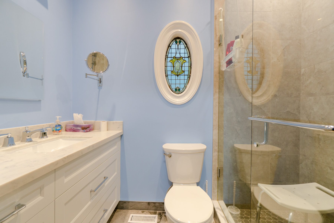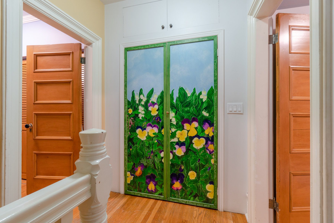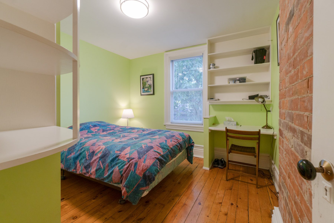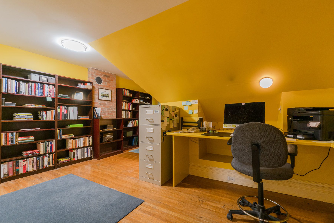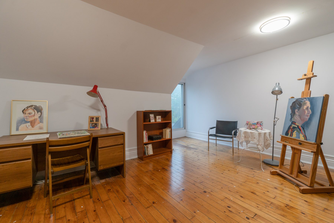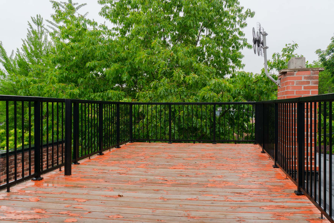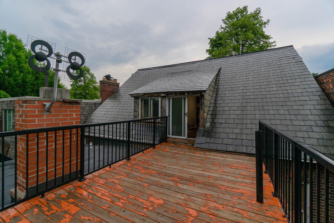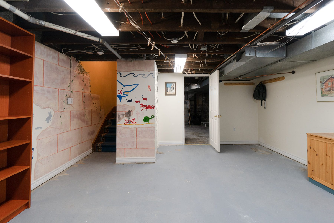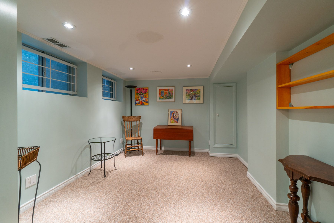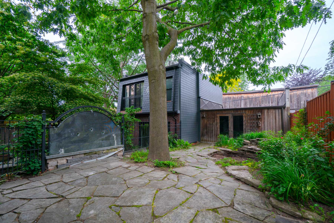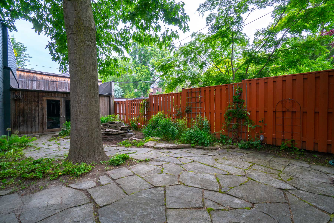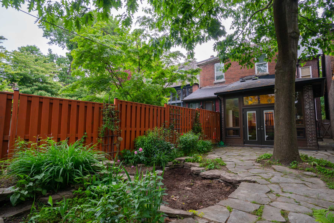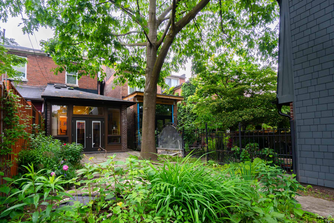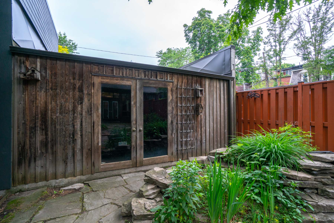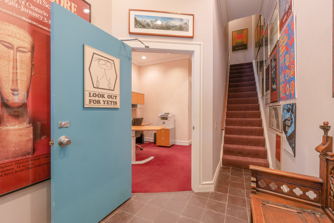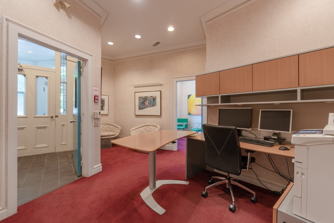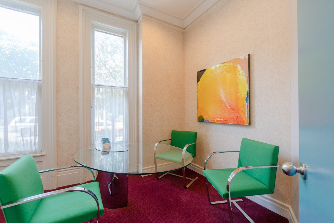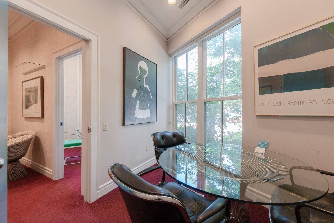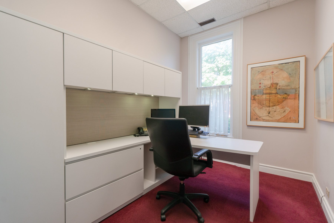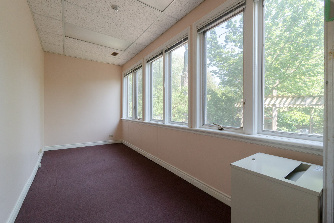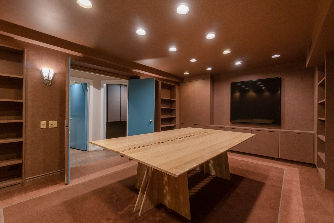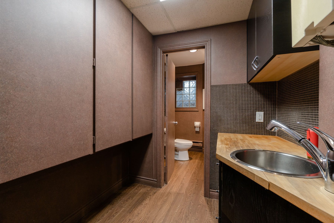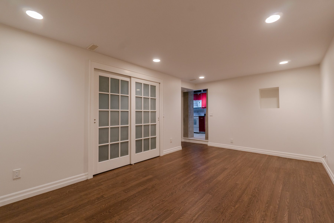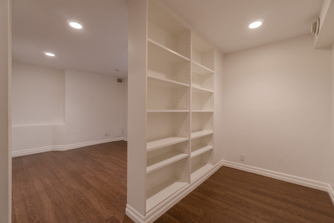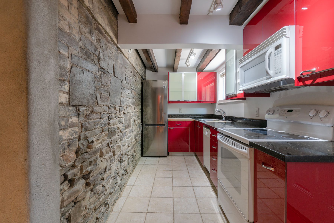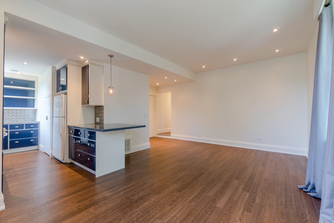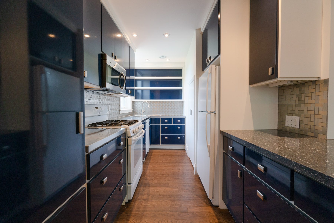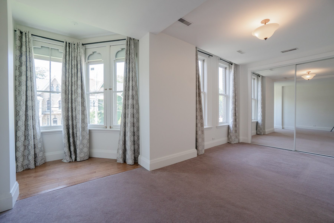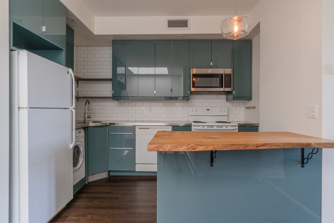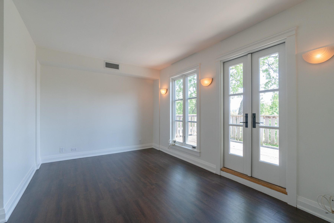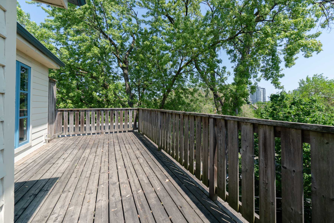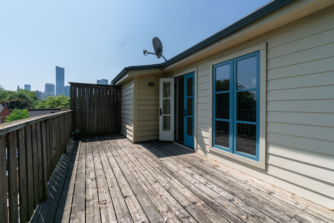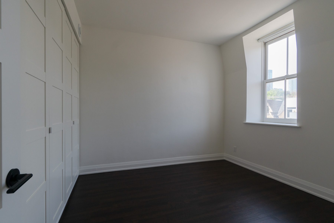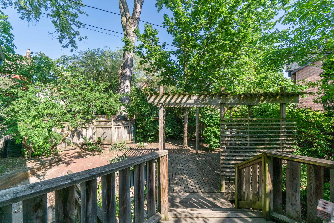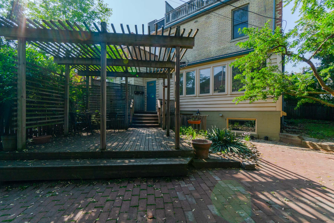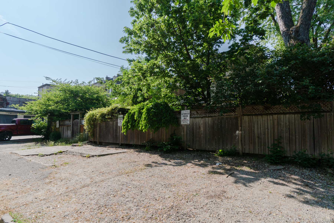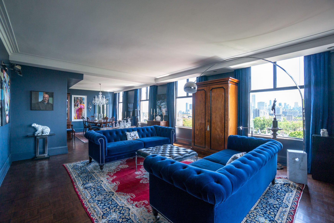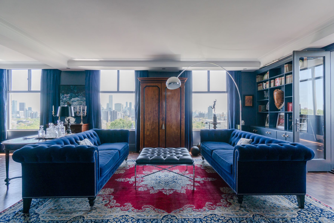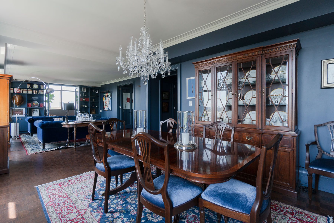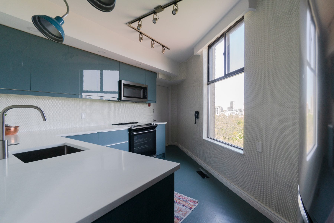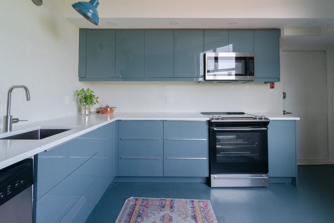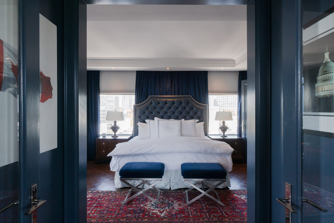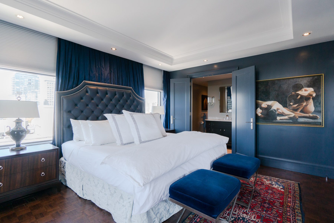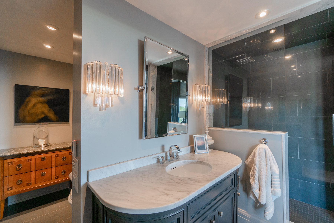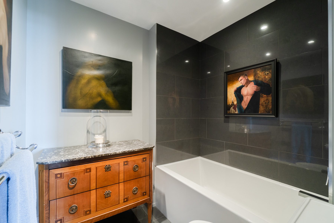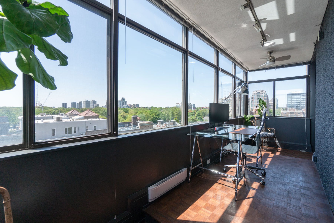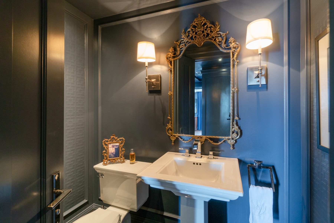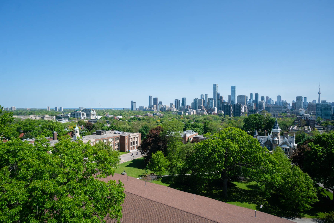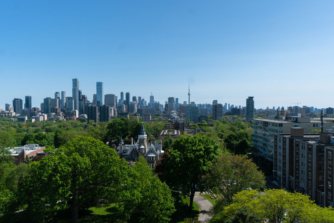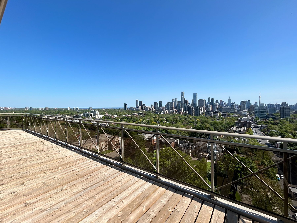Listing Status: Sold
4 Mather Court
Looking to buy a similar property?
If you missed your chance on this listing, don't worry! we'll help you find the perfect home. Reach out here.
Property Details
Welcome to your dream home in the heart of Lakeview Estates. Exceptional 4-bedroom, 4-bathroom property boasts a spacious open-concept main floor, a host of recent upgrades, and an idyllic location in a family-friendly, quiet cul-de-sac. Step inside to an inviting main floor flooded with natural light, gleaming hardwood floors and a charming wood-burning fireplace in the family room that exudes warmth and comfort. This home has been meticulously maintained and thoughtfully updated. The kitchen was updated & new appliances were added in 2018. In September 2023, new roof singles & eavestroughs were installed, ensuring peace of mind for years to come. A new furnace (2022) & new windows throughout (2023) have also been added to enhance energy efficiency & comfort. The property also offers additional income opportunities in the updated lower-level 1-bedroom apartment with a separate entrance. Whether for extended family or rental income, this space adds incredible versatility. This neighbourhood is renowned for its fam-friendly atmosphere & proximity to parks, providing excellent recreational opportunities. You’ll have access to top schools, shopping, community facilities, making it an ideal place to call home.
Public Open Houses
Saturday, Sep 30, 2023 , Sunday, Oct 01, 2023
2:00 pm - 4:00 pm
string(0) ""
Property Gallery
More Listings
10 Berkindale Drive
Looking to buy a similar property?
If you missed your chance on this listing, don't worry! we'll help you find the perfect home. Reach out here.
Property Details
Public Open House
string(0) ""
Property Gallery
More Listings
360 Bloor Street E. #213
Looking to buy a similar property?
If you missed your chance on this listing, don't worry! we'll help you find the perfect home. Reach out here.
Property Details
Step into luxury with this two-storey, spacious 2,000+ sq. ft. apartment. 2 bedrms and a versatile den, the unit offers an airy open-concept main flr that seamlessly extends to a private terrace, perfect for tranquil morning coffees or sunset dinners. The 2-flr principal bedrm boasts its own w/o terrace, offering a serene retreat in the heart of the urban sprawl. B/I bookshelves, coupled w/light-stained wood flrs, infuse a touch of classic elegance to the modern layout. A recent kitchen upgrade ensures you cook in style; granite counters to top-of-the-line appliances like the Miele induction stove, range, and steamer, Kitchen Aid fridge, & Miele dishwasher. The pot lights throughout amplify the unit’s contemporary feel, and with abundant storage space,. Guests or work-from-home needs? The Murphy bed has you covered. Breathe in tranquility as you overlook the lush ravine, maximize outdoor living w/generous terraces.The cherry on top? You’re just a stroll from the bustling Yonge & Bloor
string(0) ""
Property Gallery
More Listings
378 Sumach Street
Looking to buy a similar property?
If you missed your chance on this listing, don't worry! we'll help you find the perfect home. Reach out here.
Property Details
Public Open Houses
Saturday, Jun 10, 2023 , Sunday, Jun 11, 2023
2:00 pm - 4:00 pm
string(0) ""
Property Gallery
More Listings
215 Carlton Street
Looking to buy a similar property?
If you missed your chance on this listing, don't worry! we'll help you find the perfect home. Reach out here.
Property Details
Extraordinary Investment Opportunity in Cabbagetown. 3 Story mixed use, commercial/residential building on corner lot with 3 large self contained residential units and ground floor office, which may convert to residential. 3rd and 2nd floor units are completely renovated with 2 large bedrooms, spectacular kitchens and baths. Basement apartment is renovated 1 bedroom, with gorgeous kitchen and separate entrance. All residential units have large windows and beautiful light. 3 car legal parking off laneway and private, landscaped rear and front gardens w/ irrigation. Office space has reception area, private offices, work spaces, meeting areas, boardroom, storage, kitchenette and 2pc bath. All units separately metered except for office and basement apt. Tenants pay own hydro.
string(0) ""
Property Gallery
More Listings
423 Avenue Road Suite 10
Looking to buy a similar property?
If you missed your chance on this listing, don't worry! we'll help you find the perfect home. Reach out here.
Property Details
Prepare to be amazed by this incredible find! This wonderfully spacious and bright 1700 square-foot suite is a true gem, boasting breathtaking 360-degree views that will leave you speechless.
Situated in an exclusive boutique building with only 15 suites, one unit per floor, this unit offers ultimate privacy and luxury.
Picture this: you enter the elevator and are whisked away directly to your suite, greeted by a huge open-concept living and dining area. The four south-facing picture windows provide an uninterrupted view of the entire city skyline, miles of Lake Ontario, and endless clear blue sky. This suite’s vistas are unparalleled, with unobstructed views spanning the south, east, north and west.
This whole floor suite is more than just a condo; it feels like a house with its gracious layout and abundant natural light throughout. The kitchen has been tastefully updated with stainless steel appliances, ensuring that it is as functional as it is stylish. The master bedroom is a haven of tranquillity, boasting unbelievable closet space to meet all your storage needs. Additionally, there is a separate den/study, perfect for those who work from home or desire a private space for reading or hobbies. The hidden guest bedroom offers a full ensuite.
Step outside onto the generous 10′ x 5′ east facing balcony where you can bask in the sunlight and enjoy breathtaking views while enjoying a morning coffee or (EVENING) cocktail. It’s the perfect spot to unwind and soak in the beauty surrounding you. If you want further breathtaking views there is a 15th floor private rooftop terrace available for all owners.
string(0) ""
