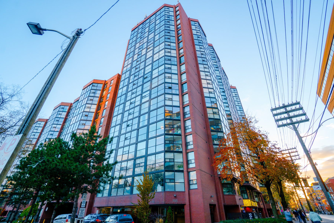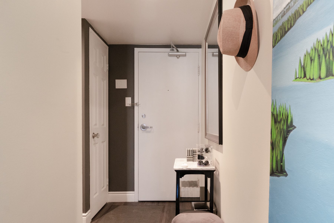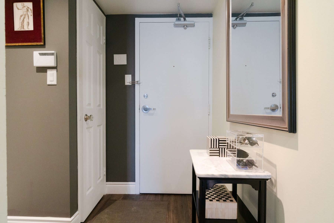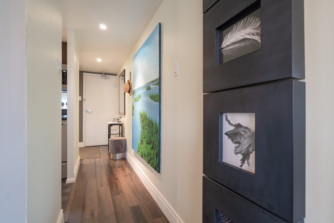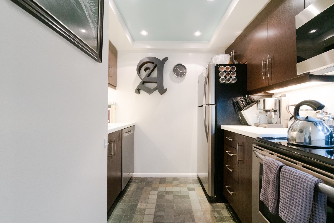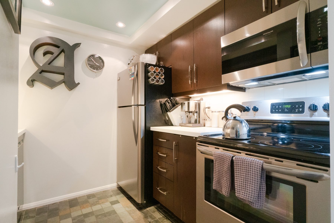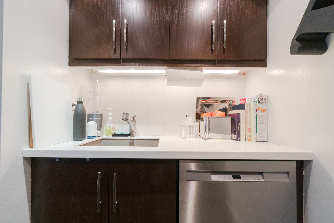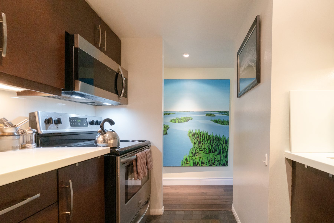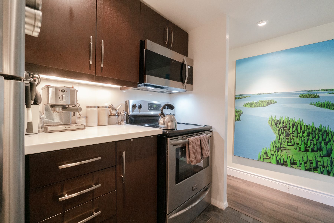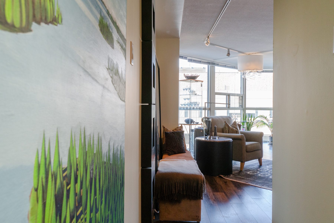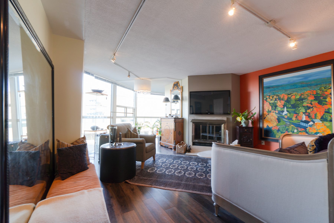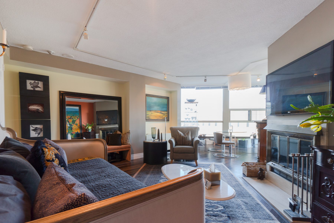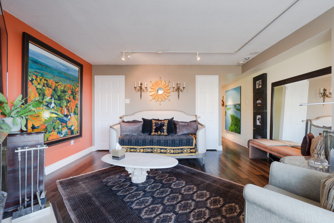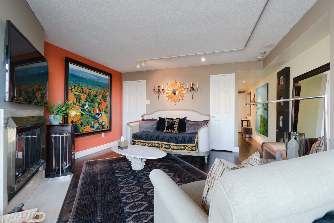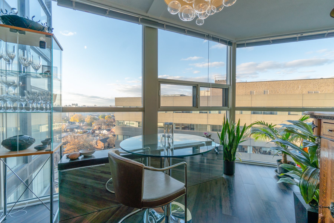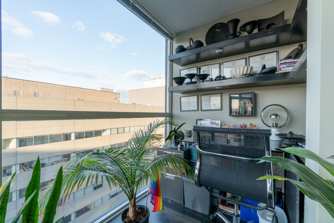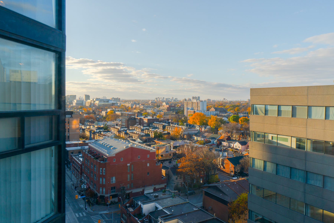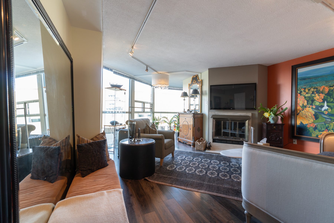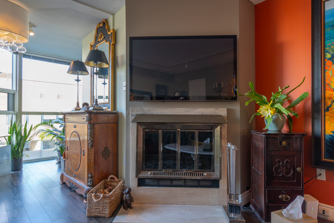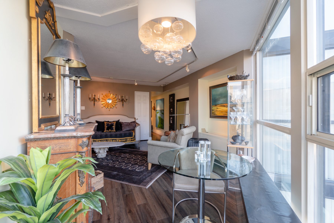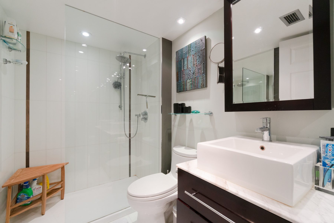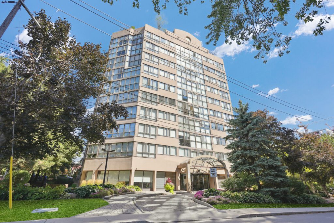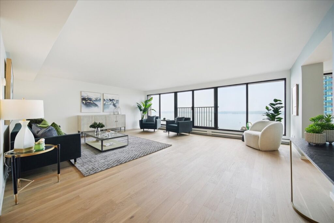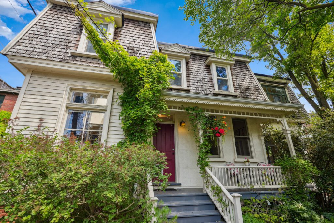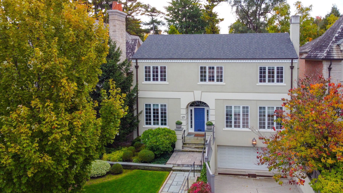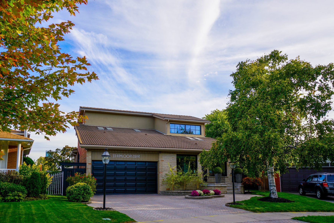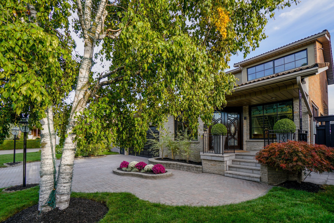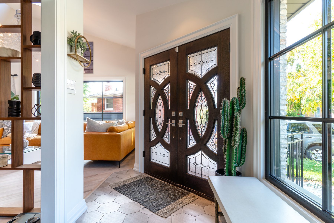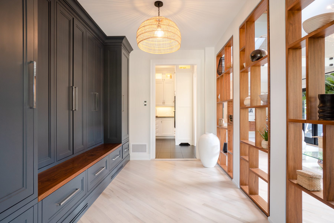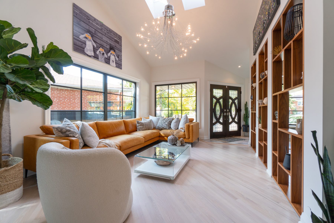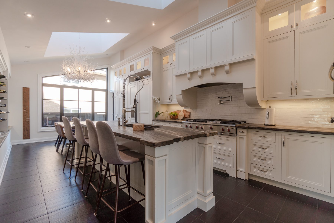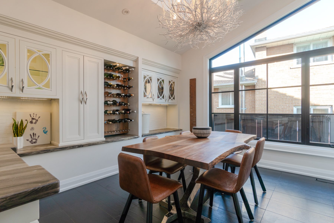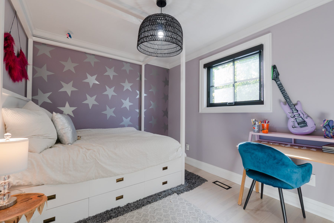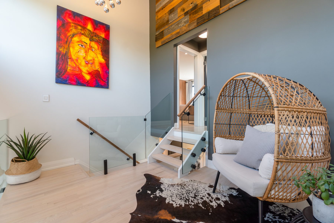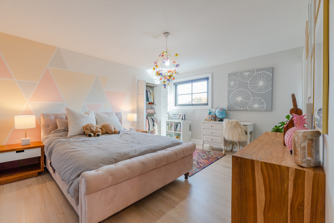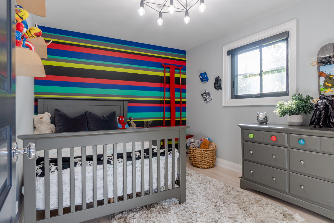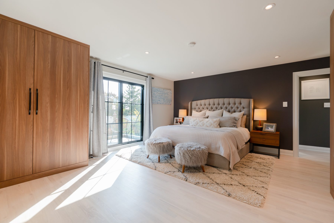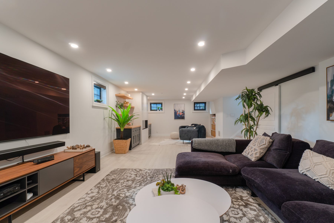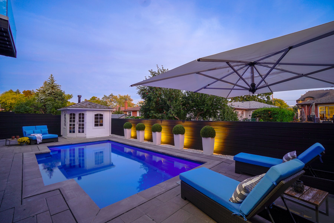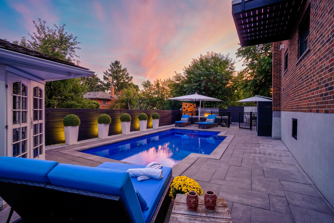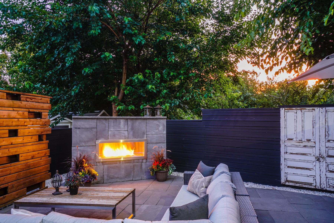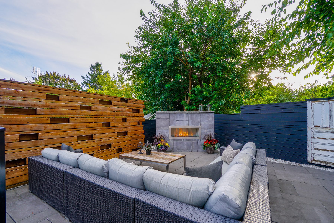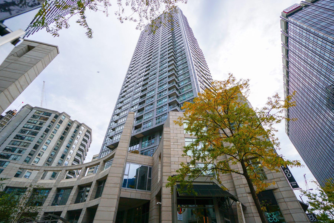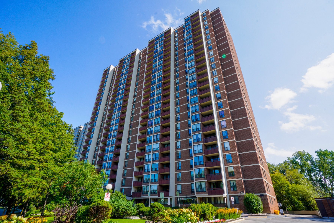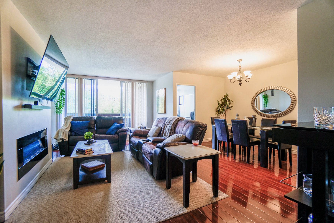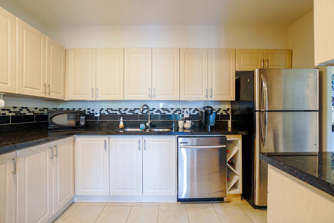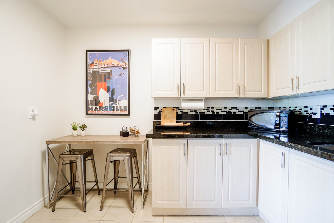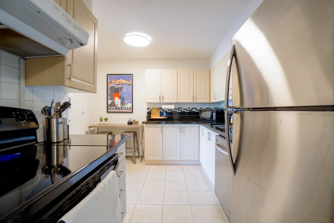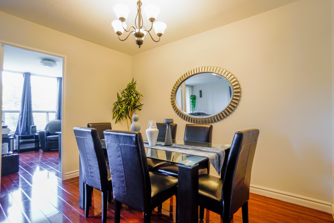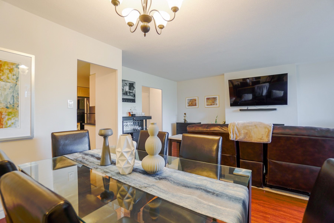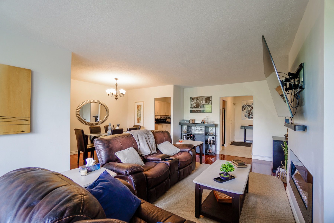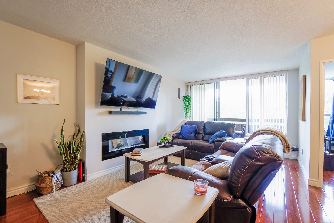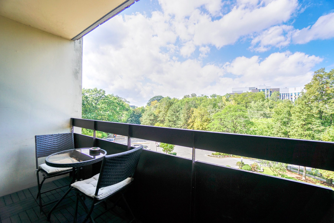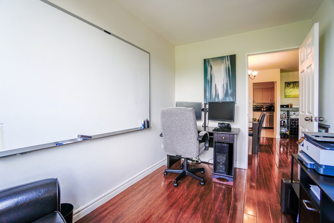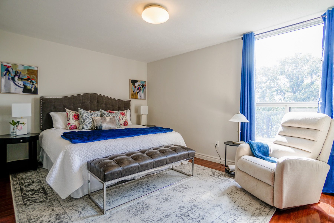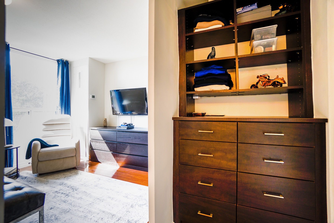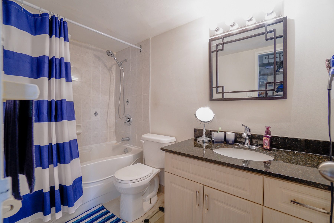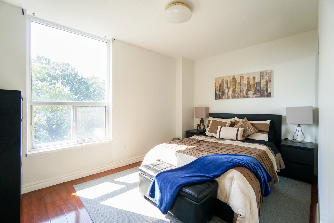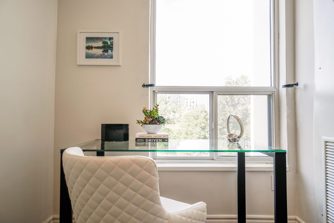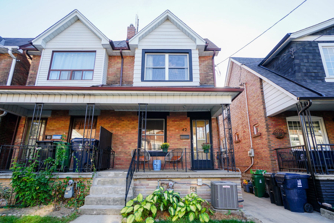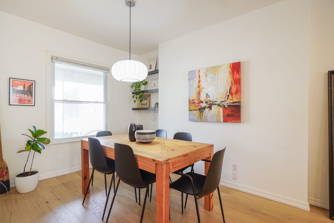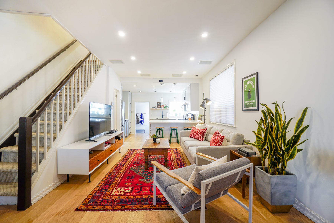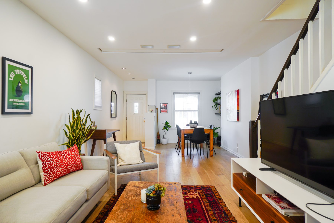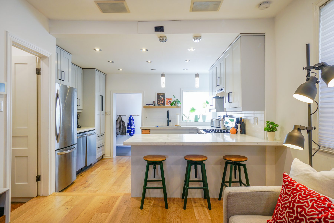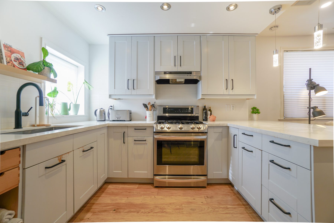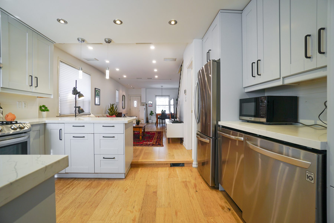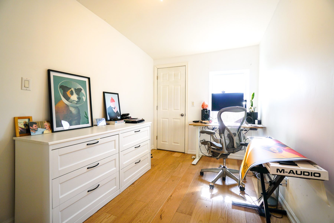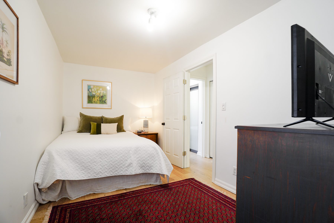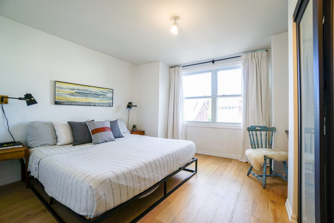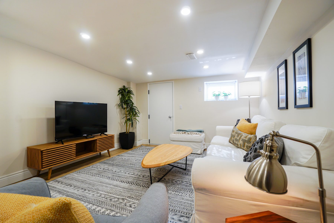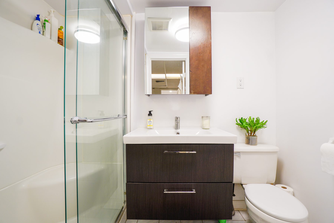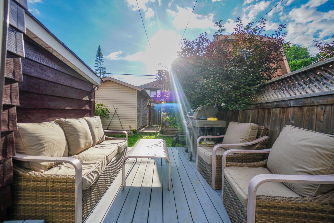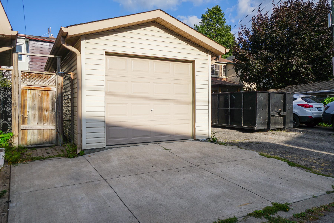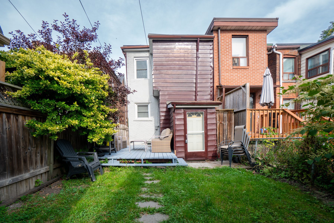Listing Status: Sold
705 King St W #1610
Looking to buy a similar property?
If you missed your chance on this listing, don't worry! we'll help you find the perfect home. Reach out here.
Property Details
Urban Living At Its Best. Large Studio In The Heart Of King West With A Bright And Open Apartment Overlooking Many Restaurants. Floor To Ceiling Windows, Newer Wood Floors, Large Closets And A Cozy Wood Burning Fireplace. Walk To Everything The City Has To Offer. Fantastic Space, Location, Amenities (24 Hr Sec, Outdoor Pl, Picnic Area, Bbq’s, Indoor Pl, H Tub, Saunas, Multiple Gym Facilities W/ Free Classes, 4 Squash Courts, Theaters, Car Wash + More!) And Value!! The Perfect Pied-A-Terre, Steps From The Entertainment And Financial District.
string(0) ""
More Listings
17 Cheltenham Avenue
Looking to buy a similar property?
If you missed your chance on this listing, don't worry! we'll help you find the perfect home. Reach out here.
Property Details
Have you been searching for an exceptional South fronting lot in Lawrence Park? Or perhaps a bright, well-maintained dwelling for your next renovation project? See for yourself all the potential that 17 Cheltenham ave has to offer. Located in the heart of coveted Lawrence Park, the inviting and manicured yard is free from large trees and offers ample sunlight, greenery and privacy. The home’s functional floor-plan offers 3 spacious bedrooms up, 4 bathrooms, and a full 2-car garage. In addition to ample storage space, a built-in sauna, and a bright walk-up basement – with good ceiling height. Located a short distance to desirable schools, transit, dining, healthcare and quiet green space, you can be very certain that 17 Cheltenham will offer the true Lawrence Park experience for years to come.
string(28) "https://youtu.be/EkWw6McVggo"
Take a Tour
More Listings
53 Kamloops Drive
Looking to buy a similar property?
If you missed your chance on this listing, don't worry! we'll help you find the perfect home. Reach out here.
Property Details
Are You Looking For Your “Forever Home” In A Family-Friendly Neighbourhood That Is Close To; Schools, Parks, Major Thoroughfares & Shopping? Better Yet, Are You Looking For A Home With Quality Design, The Finest Craftsmanship, Top-Of-The-Line Finishes And Appliances That Means You Just Have To Move In With Ease? How About Having A Backyard Oasis With Your Own Saltwater Pool? Did You Want A 2 Car Garage With Ample Store Too? If You Answered “Yes” To These Questions, You Owe It To Yourself To Check Out 53 Kamloops Drive – A One-Of-A-Kind Home Nestled In A Great Neighbourhood. This Is Not Your Typical Home, Every Aspect Of This Home Was Built To The Highest Quality And Will Give You And Your Family The Very Best Home To Build Your Memories.
string(0) ""
Property Gallery
More Listings
2181 Yonge Street Suite 409
Looking to buy a similar property?
If you missed your chance on this listing, don't worry! we'll help you find the perfect home. Reach out here.
Property Details
Luxurious Living At Quantum South Tower By Minto In The Heart Of Vibrant Yonge And Eglinton. This 2 Bedroom Plus Den, 2.5 Bathroom Suite Offers A Wonderful Open Concept And Functional Layout On Approx 1,525 Sq.Ft. Fantastic Chef’s Kitchen With Large Centre Island, Hardwood Floors, 11 Ft Ceilings, And Floor To Ceiling Windows With A Walk-Out To 55 Sq.Ft Balcony From The Living Room, Great Sized Bedrooms Each With Ensuite And Walk-In Closet. Located Steps To Subway Lrt Shops And About Everything You Need For A Very Convenient Lifestyle. Superb Condo Amenities For Enjoyable Condo Living.
string(0) ""
Property Gallery
More Listings
85 Emmett Avenue #412
Looking to buy a similar property?
If you missed your chance on this listing, don't worry! we'll help you find the perfect home. Reach out here.
Property Details
Welcome To Emmett House. This Gorgeous, Rare And Highly Sought After Large 3 Bedroom + Den Corner Unit Boasts Approx 1,300 Sq.Ft. Of Living Space. Perfect For Families Of Any Size. Bright And Open Concept Living & Dining Rooms With Upgraded Kitchen And Baths, Upgraded Flooring, And Light Fixtures With Led’s. In A Well Maintained Building With Parking And Locker. Residents Can Enjoy Terrific Amenities Including A Pool, Sauna, Gym, Visitor Parking, Security/Concierge, Outdoor Bbq Area, Bike Room And More! Just Steps To Scarlett Woods Golf Course And Humber River Bike & Walking Trails, James Garden And Eglinton Lrt
string(0) ""
More Listings
42 Roblocke Avenue
Looking to buy a similar property?
If you missed your chance on this listing, don't worry! we'll help you find the perfect home. Reach out here.
Property Details
Renovated family home on a quiet Street, walker’s paradise (94). Bright open concept main floor design with stunning living room/dining combination and gourmet kitchen. 3 bedroom, potential lower level apartment, backyard retreat and detached Garage. Steps To Bloor, Christie Pits, Shops, Restaurants, Ttc, Parks, Schools.Great Community,Located In High-Demand Neighbourhood.
string(0) ""
